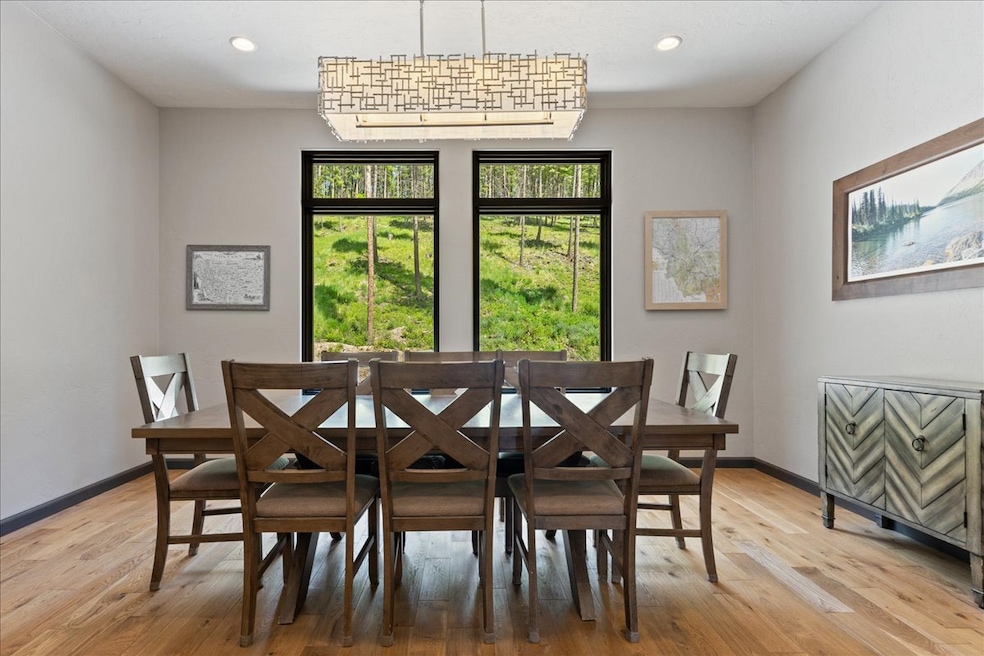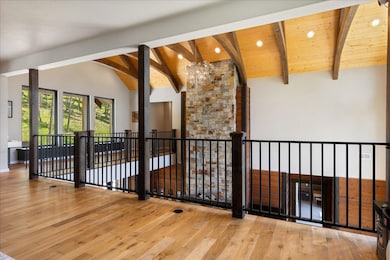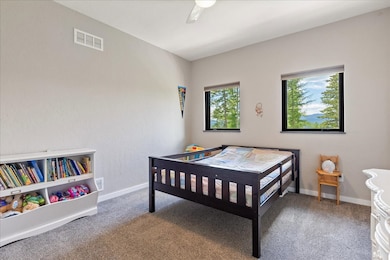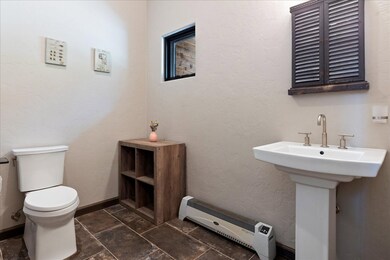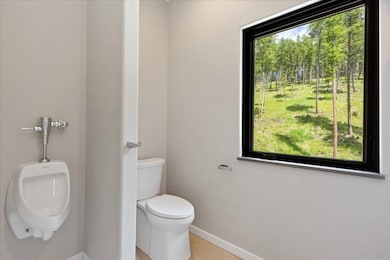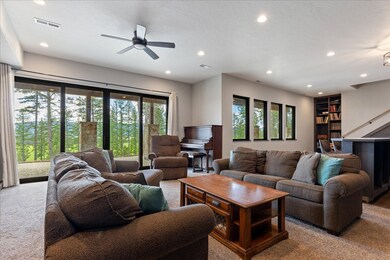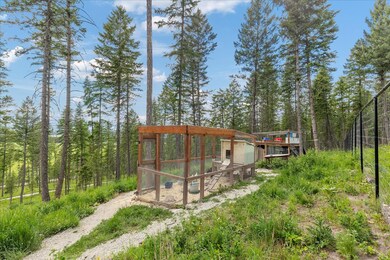1929 K M Ranch Rd Whitefish, MT 59937
Estimated payment $19,521/month
Highlights
- Horses Allowed On Property
- Views of Trees
- Deck
- Whitefish Middle School Rated A
- Open Floorplan
- Wood Burning Stove
About This Home
Refined mountain living meets the wild spirit of Montana in this 6,000+ sqft estate, perfectly set on 14 private acres bordered by State Forest. Offering the ultimate balance of luxury and solitude, this 6-bedroom, 5-bath retreat sits just minutes from Whitefish, world-class skiing, and Glacier National Park. Inside, 30-foot vaulted ceilings, rich oak floors, a grand stone fireplace, and custom handcrafted cabinetry create an atmosphere of warmth and elegance. Step onto the expansive deck to take in sweeping mountain vistas, or unwind with modern comforts including Starlink internet, a home gym, whole-house generator, air conditioning, and multiple heating systems. A 2,400 sqft pole barn and two acres of game-fenced pasture make the property ideal for horses, livestock, or large-scale projects. With direct trail access to Spencer Mountain right from your backyard, this is where sophistication meets the wild-Montana living, pure and extraordinary.
Listing Agent
Engel & Völkers Western Frontier - Kalispell License #RRE-RBS-LIC-71519 Listed on: 06/09/2025

Home Details
Home Type
- Single Family
Est. Annual Taxes
- $13,216
Year Built
- Built in 2020
Lot Details
- 14 Acre Lot
- Property fronts a county road
- Partially Fenced Property
- Landscaped
- Secluded Lot
- Level Lot
- Wooded Lot
- Property is zoned Agricultural, AG-40
Parking
- 2 Car Garage
- Heated Garage
- Additional Parking
Property Views
- Trees
- Mountain
Home Design
- Poured Concrete
- Wood Frame Construction
- Metal Roof
- Wood Siding
Interior Spaces
- 6,005 Sq Ft Home
- Open Floorplan
- Vaulted Ceiling
- 1 Fireplace
- Wood Burning Stove
- Walk-Out Basement
Kitchen
- Oven or Range
- Microwave
- Dishwasher
Bedrooms and Bathrooms
- 6 Bedrooms
- Walk-In Closet
Laundry
- Dryer
- Washer
Home Security
- Carbon Monoxide Detectors
- Fire and Smoke Detector
Outdoor Features
- Balcony
- Deck
- Separate Outdoor Workshop
- Outdoor Storage
- Front Porch
Horse Facilities and Amenities
- Horses Allowed On Property
Utilities
- Forced Air Zoned Heating and Cooling System
- Heating System Uses Gas
- Heat Pump System
- Underground Utilities
- Propane
- Private Water Source
- Well
- Septic Tank
- Private Sewer
- High Speed Internet
- Phone Available
Community Details
- No Home Owners Association
Listing and Financial Details
- Assessor Parcel Number 07418416202900000
Map
Home Values in the Area
Average Home Value in this Area
Tax History
| Year | Tax Paid | Tax Assessment Tax Assessment Total Assessment is a certain percentage of the fair market value that is determined by local assessors to be the total taxable value of land and additions on the property. | Land | Improvement |
|---|---|---|---|---|
| 2025 | $22,334 | $3,783,060 | $0 | $0 |
| 2024 | $12,521 | $2,494,340 | $0 | $0 |
| 2023 | $16,802 | $2,494,340 | $0 | $0 |
| 2022 | $9,168 | $1,429,000 | $0 | $0 |
| 2021 | $9,565 | $1,429,000 | $0 | $0 |
| 2020 | $1,542 | $222,900 | $0 | $0 |
| 2019 | $1,652 | $222,900 | $0 | $0 |
| 2018 | $1,507 | $198,700 | $0 | $0 |
| 2017 | $1,405 | $198,700 | $0 | $0 |
| 2016 | $1,330 | $184,800 | $0 | $0 |
| 2015 | $1,311 | $184,800 | $0 | $0 |
| 2014 | $2,466 | $210,860 | $0 | $0 |
Property History
| Date | Event | Price | List to Sale | Price per Sq Ft |
|---|---|---|---|---|
| 08/14/2025 08/14/25 | Price Changed | $3,495,000 | -10.3% | $582 / Sq Ft |
| 07/09/2025 07/09/25 | Price Changed | $3,895,000 | -5.0% | $649 / Sq Ft |
| 06/09/2025 06/09/25 | For Sale | $4,100,000 | -- | $683 / Sq Ft |
Purchase History
| Date | Type | Sale Price | Title Company |
|---|---|---|---|
| Quit Claim Deed | -- | None Listed On Document |
Source: Montana Regional MLS
MLS Number: 30050313
APN: 07-4184-16-2-02-90-0000
- 303 Whitefish Hills Loop
- 582 Whitefish Hills Loop
- 600 Whitefish Hills Dr
- 1385 K M Ranch Rd
- 176 Whitefish Hills Loop
- 1085 K M Ranch Rd
- 1334 Whitefish Ranch Rd
- NHN Whitefish Hills Dr
- 35 Stampede Dr
- 620 & 676 Leksand Trail
- 1851 Whitefish Ranch Rd
- 400 Cattail Dr
- 237 Kuhns Meadow Ln
- 200 Whitefish Hills Dr
- 555 & 561 Twin Bridges Rd
- 1252 Whitefish Ranch Rd
- 2046 Spring Prairie Ranch Rd
- 1414 Spring Prairie Ranch Rd
- 100 Whitefish Hills Dr
- 311 Blanchard Hollow
- 60 Elderberry Loop
- 57 Hickory Loop
- 15 Sagebrush Ct Unit B
- 3 Fairway Dr
- 269 Blackberry Loop
- 275 C Blackberry Loop
- 215 Fox Hollow Ln
- 1141 Meadowlark Ln
- 328 Cougar Trail
- 720 Clearwater Dr
- 6005 St Moritz Dr Unit B
- 1010 Baker Ave Unit 302
- 254 Goat Trail
- 1047 Columbia Ave
- 901 Kalispell Ave
- 710 Birch Point Dr
- 256 Mallard Loop
- 119 Lupfer Ave Unit 2
- 734 2nd St E
- 718 Edgewood Place
