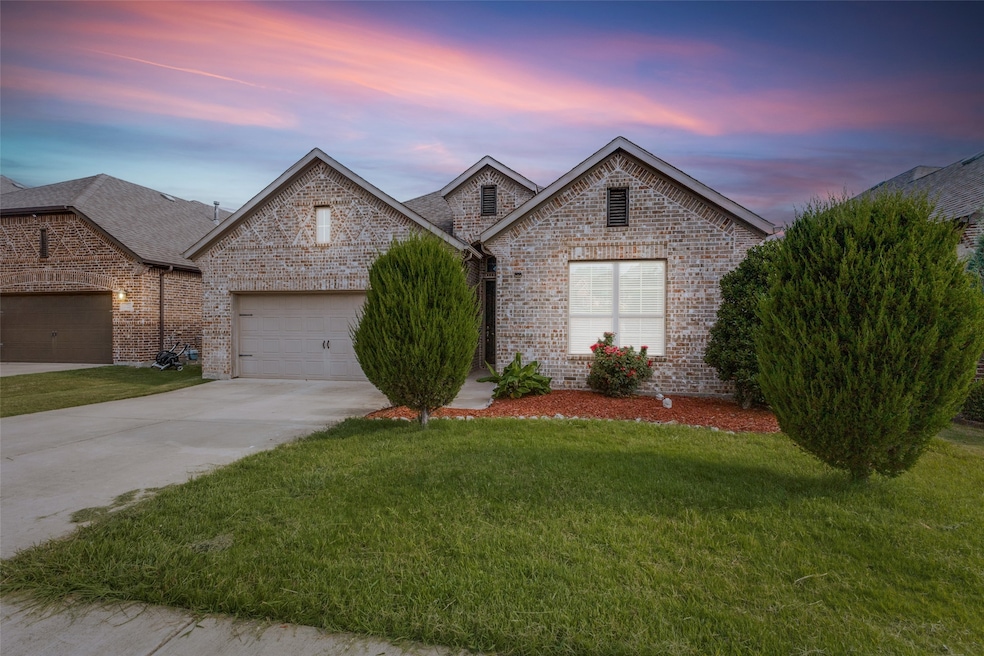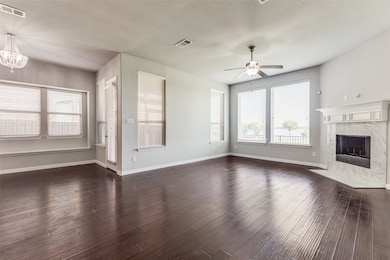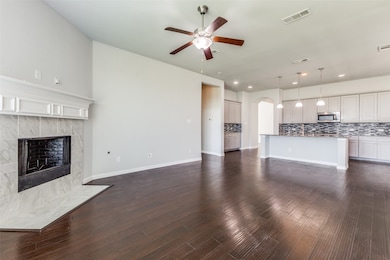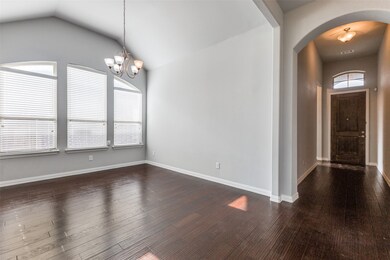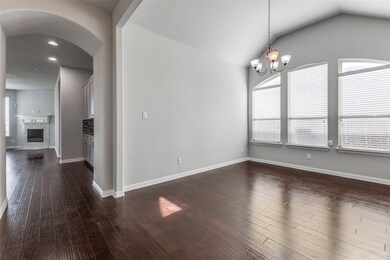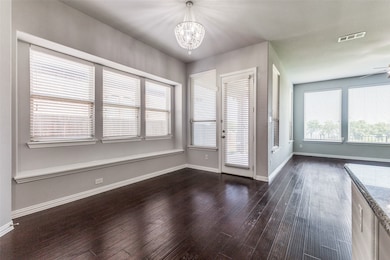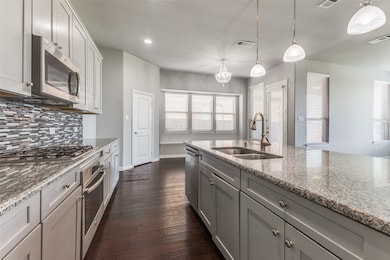1929 Lake Front Trail Garland, TX 75043
Shores NeighborhoodHighlights
- Very Popular Property
- Granite Countertops
- Double Vanity
- Open Floorplan
- 2 Car Attached Garage
- Walk-In Closet
About This Home
Stunning Lakeside Retreat with Backyard Lake View!
Welcome to 1929 Lakefront Trail – a beautifully maintained 1 story home nestled in a peaceful neighborhood with easy access to parks and walking trails. Enjoy breathtaking lake views right from your backyard, creating the perfect setting for morning coffee or sunset gatherings. This inviting property features spacious, light-filled living areas, an open-concept layout ideal for entertaining, and a well-equipped kitchen with ample cabinetry and counter space. The primary suite offers a tranquil retreat with an en-suite bath and generous closet space. Located near shopping, dining, and major highways, this home offers comfort, convenience, and unbeatable views. Don’t miss your chance to own this lakeside gem!
Listing Agent
Competitive Edge Realty LLC Brokerage Phone: 770-853-3806 License #0804284 Listed on: 07/17/2025

Home Details
Home Type
- Single Family
Est. Annual Taxes
- $10,420
Year Built
- Built in 2016
Lot Details
- 5,271 Sq Ft Lot
HOA Fees
- $44 Monthly HOA Fees
Parking
- 2 Car Attached Garage
- Driveway
Interior Spaces
- 2,332 Sq Ft Home
- 1-Story Property
- Open Floorplan
- Family Room with Fireplace
Kitchen
- Convection Oven
- Gas Cooktop
- Microwave
- Dishwasher
- Kitchen Island
- Granite Countertops
- Disposal
Bedrooms and Bathrooms
- 3 Bedrooms
- Walk-In Closet
- 2 Full Bathrooms
- Double Vanity
Schools
- Choice Of Elementary School
- Choice Of High School
Listing and Financial Details
- Residential Lease
- Property Available on 7/17/25
- Tenant pays for all utilities
- Legal Lot and Block 13 / 1
- Assessor Parcel Number 26263000010130000
Community Details
Overview
- Association fees include ground maintenance
- Guardian Association Management Association
- Hillside Lk Subdivision
Pet Policy
- Pets Allowed
Map
Source: North Texas Real Estate Information Systems (NTREIS)
MLS Number: 21004401
APN: 26263000010130000
- 2021 Lake Front Trail
- 1917 Edgewater Dr
- 3401 Roan Rd
- 2202 Rowlett Rd
- 1927 Geary St
- 4505 Crescent Heights Rd
- 4509 Crescent Heights Rd
- 4457 Crescent Heights Rd
- 4453 Crescent Heights Rd
- 4449 Crescent Heights Rd
- 4445 Crescent Heights Rd
- 4441 Crescent Heights Rd
- 4029 Whiterock Trail
- 3914 Tawakoni Ln
- 5008 Bay View
- 4121 Cedar Creek Dr
- 3816 Roan Cir
- 4102 Cedar Creek Dr
- 4006 Cedar Creek Dr
- 4730 Parkhaven Dr
- 2418 Hillview Dr
- 1610 Lake Bluff Dr
- 1812 Geary St
- 1811 Geary St
- 1710 Buena Vista Ave
- 4014 Wallingford Dr
- 4610 Lincolnshire Dr
- 1410 Deville Cir
- 1418 Deville Cir
- 4214 Carrington Dr
- 4510 Grantham Dr
- 3434 Mallard Park
- 5115 Whitehaven Dr
- 4622 Burdock Dr
- 5112 Wedgewood Dr
- 3401 Bobtown Rd
- 3826 Easton Meadows Dr
- 1006 Mayapple Dr
- 5026 Zion Rd Unit 7104
- 3913 Baywatch Dr Unit ID1019523P
