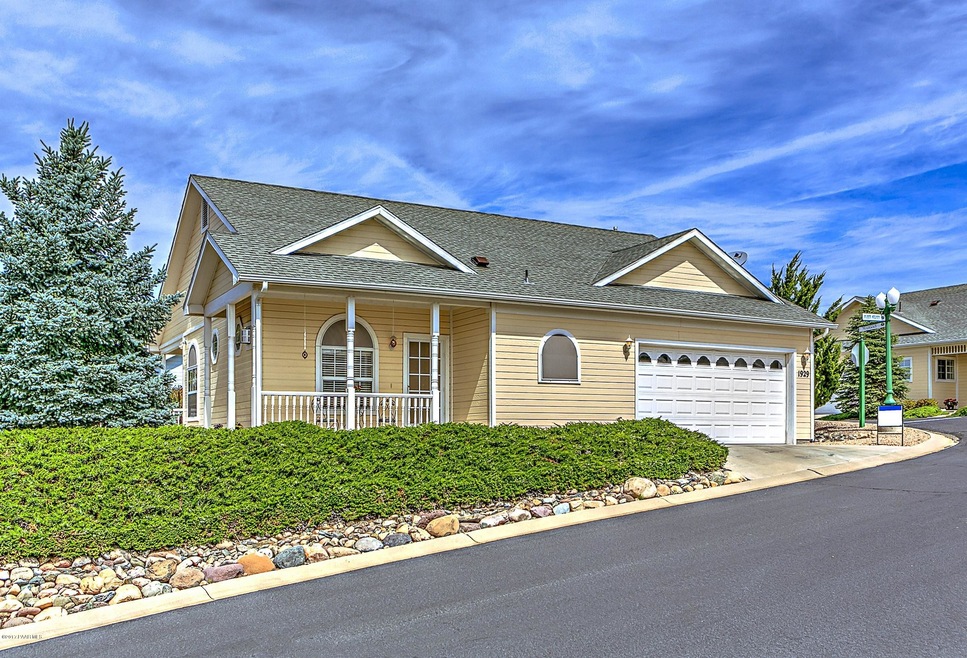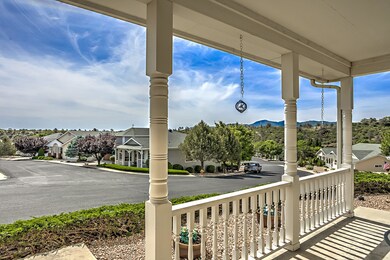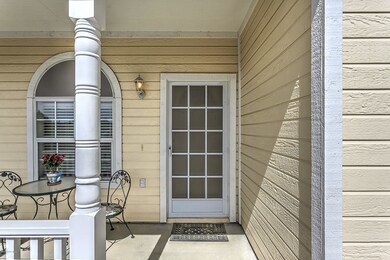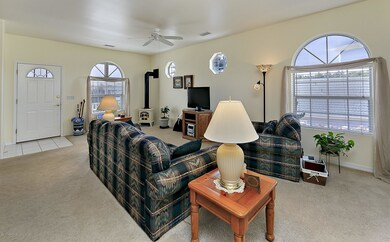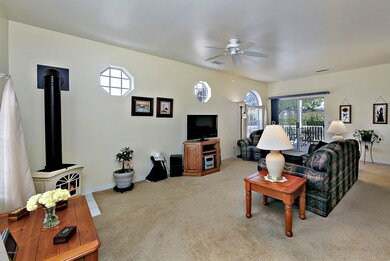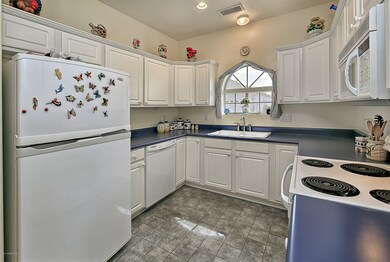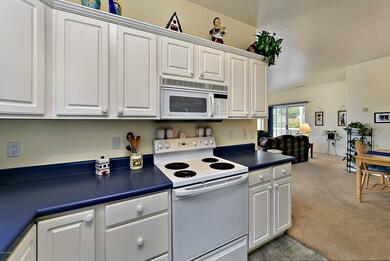
1929 N Fleet St Prescott Valley, AZ 86314
Estimated Value: $402,085 - $445,000
Highlights
- Panoramic View
- Deck
- Victorian Architecture
- Taylor Hicks School Rated A-
- Wood Burning Stove
- Corner Lot
About This Home
As of July 2017Simply irresistible home, lightly lived in as a summer place. A welcoming front porch w/railings & balusters provides Victorian touches, afternoon shade, & panoramic view. Arched windows add to the appeal. Open Great Rm floor plan is light & airy w/views of the nearby treed hills. A vintage look gas stove provides cozy warmth when needed. Arcadia door opens to covered patio & open patio deck w/ railings & gate. Well-appointed kitchen, lovely cabinets, pull-out shelves, lazy-susan, all appliances included. Dining area has built-in glass-fronted cabinet. 2 generous sized bedrms. Master Bdrm has wall of mirrored door closets. Double vanity, easy step-in shower, spacious walk-in closet in Master Bath. Recessed laundry area in garage, washer, dryer, cabinets. Work top in 2 car garage.Love it!
Last Agent to Sell the Property
BARBARA OWEN
Windermere Real Estate N. Ariz Listed on: 05/31/2017
Last Buyer's Agent
Janiece Haffeman
The Peaks Thumb Butte Realty
Home Details
Home Type
- Single Family
Est. Annual Taxes
- $1,196
Year Built
- Built in 1998
Lot Details
- 4,792 Sq Ft Lot
- Drip System Landscaping
- Corner Lot
- Level Lot
- Property is zoned R1L10
HOA Fees
- $86 Monthly HOA Fees
Parking
- 2 Car Garage
- Garage Door Opener
- Driveway
Property Views
- Panoramic
- Trees
Home Design
- Victorian Architecture
- Slab Foundation
- Wood Frame Construction
- Composition Roof
Interior Spaces
- 1,310 Sq Ft Home
- 1-Story Property
- Wired For Data
- Ceiling height of 9 feet or more
- Ceiling Fan
- Wood Burning Stove
- Double Pane Windows
- Vertical Blinds
- Window Screens
- Combination Dining and Living Room
- Fire and Smoke Detector
Kitchen
- Oven
- Electric Range
- Stove
- Microwave
- Dishwasher
- Laminate Countertops
- Disposal
Flooring
- Carpet
- Tile
- Vinyl
Bedrooms and Bathrooms
- 2 Bedrooms
- Walk-In Closet
- 2 Full Bathrooms
Laundry
- Dryer
- Washer
Accessible Home Design
- Level Entry For Accessibility
Outdoor Features
- Deck
- Covered patio or porch
- Rain Gutters
Utilities
- Forced Air Heating and Cooling System
- Heating System Uses Natural Gas
- Underground Utilities
- 220 Volts
- Phone Available
- Cable TV Available
Community Details
- Association Phone (928) 776-4479
- Built by M3/Vantage Pt
- Victorian Estates Subdivision
Listing and Financial Details
- Assessor Parcel Number 112
Ownership History
Purchase Details
Home Financials for this Owner
Home Financials are based on the most recent Mortgage that was taken out on this home.Purchase Details
Home Financials for this Owner
Home Financials are based on the most recent Mortgage that was taken out on this home.Purchase Details
Home Financials for this Owner
Home Financials are based on the most recent Mortgage that was taken out on this home.Similar Homes in the area
Home Values in the Area
Average Home Value in this Area
Purchase History
| Date | Buyer | Sale Price | Title Company |
|---|---|---|---|
| Rudoy Diana L | $235,000 | Lawyers Title Yavapai Coconi | |
| Olsen Joseph Edward | $137,400 | First American Title | |
| Shields Kenneth A | -- | First American Title | |
| Shields Kenneth A | $133,657 | First American Title |
Mortgage History
| Date | Status | Borrower | Loan Amount |
|---|---|---|---|
| Open | Rudoy Diana L | $184,000 | |
| Closed | Rudoy Diana L | $188,000 | |
| Previous Owner | Olsen Joseph Edward | $42,000 | |
| Previous Owner | Olsen Joseph Edward | $50,000 | |
| Previous Owner | Shields Kenneth A | $35,000 |
Property History
| Date | Event | Price | Change | Sq Ft Price |
|---|---|---|---|---|
| 07/14/2017 07/14/17 | Sold | $235,000 | -1.7% | $179 / Sq Ft |
| 06/14/2017 06/14/17 | Pending | -- | -- | -- |
| 05/31/2017 05/31/17 | For Sale | $239,000 | -- | $182 / Sq Ft |
Tax History Compared to Growth
Tax History
| Year | Tax Paid | Tax Assessment Tax Assessment Total Assessment is a certain percentage of the fair market value that is determined by local assessors to be the total taxable value of land and additions on the property. | Land | Improvement |
|---|---|---|---|---|
| 2026 | $1,653 | $30,998 | -- | -- |
| 2024 | $1,599 | $33,004 | -- | -- |
| 2023 | $1,599 | $26,930 | $0 | $0 |
| 2022 | $1,543 | $22,782 | $3,652 | $19,130 |
| 2021 | $1,562 | $21,675 | $3,017 | $18,658 |
| 2020 | $1,543 | $0 | $0 | $0 |
| 2019 | $1,509 | $0 | $0 | $0 |
| 2018 | $1,449 | $0 | $0 | $0 |
| 2017 | $1,221 | $0 | $0 | $0 |
| 2016 | $1,196 | $0 | $0 | $0 |
| 2015 | $1,152 | $0 | $0 | $0 |
| 2014 | -- | $0 | $0 | $0 |
Agents Affiliated with this Home
-
B
Seller's Agent in 2017
BARBARA OWEN
Windermere Real Estate N. Ariz
-
J
Buyer's Agent in 2017
Janiece Haffeman
The Peaks Thumb Butte Realty
Map
Source: Prescott Area Association of REALTORS®
MLS Number: 1003869
APN: 103-48-112
- 1958 Vine Rd
- 2039 N Oxford
- 1836 Bond Cir
- 1760 E Fleet St
- 2091 E Oxford
- 1700 N Rose Quartz Dr Unit 426
- 1789 N Emerald Dr
- 1620 Emerald Dr
- 1856 Emerald Dr
- 1651 Emerald Dr
- 1649 Emerald Dr
- 1616 N Rose Quartz Dr
- 5120 E Ramada Dr
- 1441 N Rose Quartz Dr
- 1401 N Rose Quartz Dr
- 4911 E Diamond Dr
- 5013 E Ramada Dr
- 1235 N Sylvia Ln Unit 630, 631, 632
- 1235 N Sylvia Ln
- 1841 N Jade Cir
- 1929 N Fleet St
- 1960 N Mulberry
- 1960 N Mulberry Unit 139
- 1917 N Fleet St
- 1940 N Mulberry
- 1940 N Fleet St
- 1995 N Mulberry
- 1983 N Mulberry
- 1891 N Fleet St
- 1891 N Fleet St
- 1964 N Fleet St
- 1920 N Mulberry
- 1957 N Mulberry
- 1973 N Fleet St
- 1933 Vine Rd
- 1933 Vine Rd Unit 1
- 1916 Vine Rd
- 1879 N Fleet St
- 1927 N Regent
- 1943 N Mulberry
