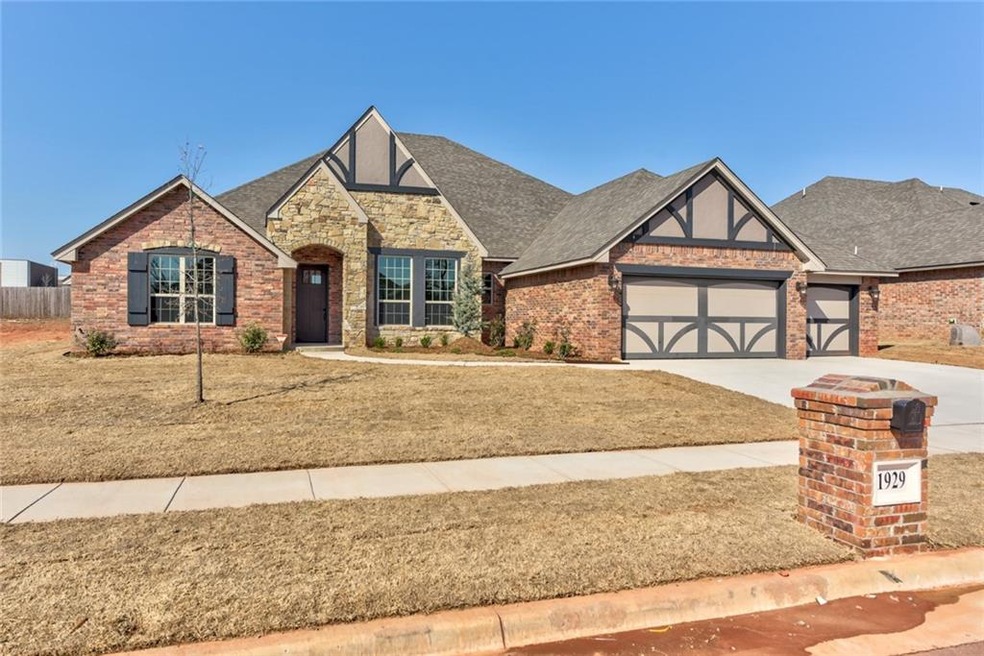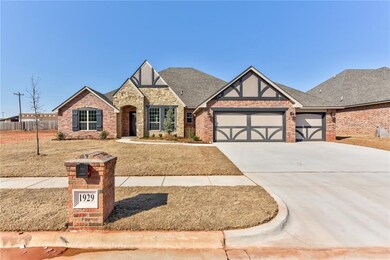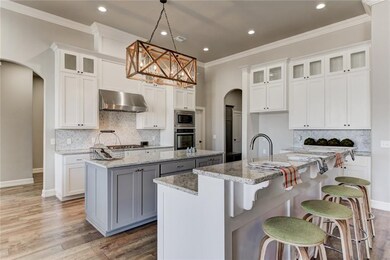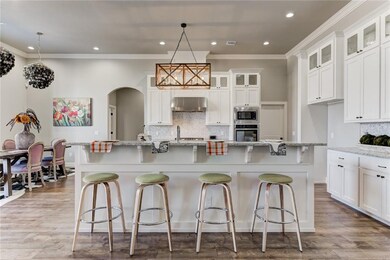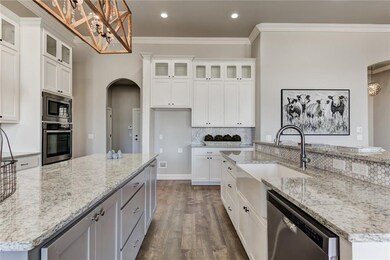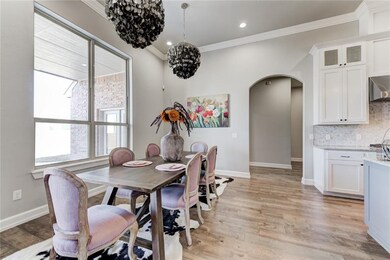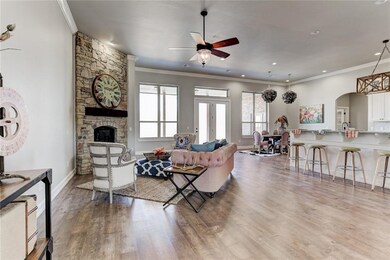
1929 NW 199th St Edmond, OK 73012
Deer Creek NeighborhoodEstimated Value: $587,384 - $685,000
Highlights
- Newly Remodeled
- Contemporary Architecture
- Whirlpool Bathtub
- Frontier Elementary Rated A
- Wood Flooring
- Covered patio or porch
About This Home
As of September 2018All the bells and whistles! Edmond schools and OKC utilities! This home is a NAHB National Green Building Program home meaning it will cost you less to own, operate, will last longer, and provides healthier indoor air quality! With 4 bedrooms and 3.5 baths, and a 3-car garage. There are 3 living areas including an office, family room and bonus/theater room. Kitchen features a farm sink, professional vent hood, gas cooktop, and double ovens. Save up to 50% on heating and cooling costs with a 16 SEER A/C, 95% efficient furnace, Navien tankless hot water heater, 2x6 walls and low-E vinyl tilt-in windows. Granite counters in kitchen, master bath, and utility room! Take the Matterport Tour today!
Home Details
Home Type
- Single Family
Est. Annual Taxes
- $6,291
Year Built
- Built in 2017 | Newly Remodeled
Lot Details
- 0.34 Acre Lot
- South Facing Home
- Partially Fenced Property
- Wood Fence
- Interior Lot
HOA Fees
- $17 Monthly HOA Fees
Parking
- 3 Car Attached Garage
- Driveway
Home Design
- Contemporary Architecture
- Traditional Architecture
- Slab Foundation
- Brick Frame
- Composition Roof
Interior Spaces
- 3,647 Sq Ft Home
- 1-Story Property
- Woodwork
- Ceiling Fan
- Self Contained Fireplace Unit Or Insert
- Metal Fireplace
- Utility Room with Study Area
- Inside Utility
Kitchen
- Double Oven
- Electric Oven
- Built-In Range
- Microwave
- Dishwasher
- Disposal
Flooring
- Wood
- Tile
Bedrooms and Bathrooms
- 4 Bedrooms
- Whirlpool Bathtub
Home Security
- Home Security System
- Fire and Smoke Detector
Outdoor Features
- Covered patio or porch
Utilities
- Central Heating and Cooling System
- Tankless Water Heater
Community Details
- Association fees include maintenance, rec facility
- Mandatory home owners association
Listing and Financial Details
- Legal Lot and Block 20 / 14
Ownership History
Purchase Details
Home Financials for this Owner
Home Financials are based on the most recent Mortgage that was taken out on this home.Purchase Details
Home Financials for this Owner
Home Financials are based on the most recent Mortgage that was taken out on this home.Similar Homes in Edmond, OK
Home Values in the Area
Average Home Value in this Area
Purchase History
| Date | Buyer | Sale Price | Title Company |
|---|---|---|---|
| Duran Robert | $455,500 | First American Title | |
| Rose Rock Homes Llc | -- | None Available |
Mortgage History
| Date | Status | Borrower | Loan Amount |
|---|---|---|---|
| Open | Duran Robert S | $150,000 | |
| Closed | Duran Robert S | $150,000 | |
| Open | Duran Robert | $364,240 | |
| Previous Owner | Rose Rock Homes Llc | $264,955 | |
| Previous Owner | Rose Rock Homes Llc | $64,000 |
Property History
| Date | Event | Price | Change | Sq Ft Price |
|---|---|---|---|---|
| 09/07/2018 09/07/18 | Sold | $455,300 | -0.1% | $125 / Sq Ft |
| 07/31/2018 07/31/18 | Pending | -- | -- | -- |
| 06/01/2018 06/01/18 | For Sale | $455,800 | -- | $125 / Sq Ft |
Tax History Compared to Growth
Tax History
| Year | Tax Paid | Tax Assessment Tax Assessment Total Assessment is a certain percentage of the fair market value that is determined by local assessors to be the total taxable value of land and additions on the property. | Land | Improvement |
|---|---|---|---|---|
| 2024 | $6,291 | $55,470 | $9,168 | $46,302 |
| 2023 | $6,291 | $53,854 | $9,282 | $44,572 |
| 2022 | $6,159 | $52,286 | $9,851 | $42,435 |
| 2021 | $5,916 | $50,763 | $9,637 | $41,126 |
| 2020 | $5,825 | $49,285 | $10,176 | $39,109 |
| 2019 | $5,684 | $47,850 | $10,531 | $37,319 |
| 2018 | $135 | $1,108 | $0 | $0 |
| 2017 | $134 | $1,108 | $1,108 | $0 |
Agents Affiliated with this Home
-
Kathleen Forrest

Seller's Agent in 2018
Kathleen Forrest
Metro Brokers of Oklahoma
(405) 520-1149
31 in this area
848 Total Sales
-
Kellie Duran

Buyer's Agent in 2018
Kellie Duran
YHSGR - Counter Canter, Inc
(405) 765-2055
3 in this area
116 Total Sales
Map
Source: MLSOK
MLS Number: 822120
APN: 214191230
- 1913 NW 199th St
- 2016 NW 199th St
- 19633 Stratmore Way
- 2101 NW 199th St
- 19605 Talavera Ln
- 19912 Coverton Way
- 2205 NW 199th St
- 19901 Adagio Ln
- 2213 NW 199th St
- 19605 Dalemead Way
- 1716 NW 196th St
- 1808 NW 195th Cir
- 19808 Filly Dr
- 19448 Currant Dr
- 2125 Heavenly Dr
- 2304 NW 196th Terrace
- 2125 Whitechapel Cir
- 19609 Filly Dr
- 19905 Rondo Dr
- 4109 Notting Hill Way
- 1929 NW 199th St
- 2001 NW 199th St
- 1925 NW 199th St
- 1921 NW 199th St
- 1928 NW 199th St
- 2000 NW 199th St
- 1924 NW 199th St
- 2009 NW 199th St
- 2004 NW 199th St
- 1920 NW 199th St
- 1917 NW 199th St
- 2008 NW 199th St
- 2013 NW 199th St
- 1916 NW 199th St
- 19821 Dalemead Way
- 2012 NW 199th St
- 2017 NW 199th St
- 1909 NW 199th St
- 19817 Dalemead Way
- 1900 NW 199th St
