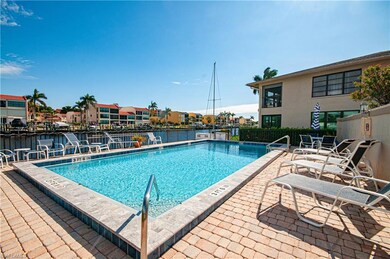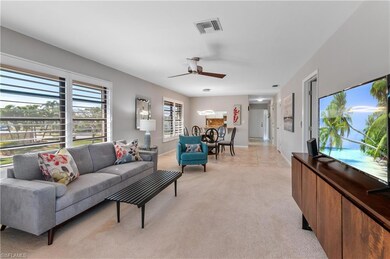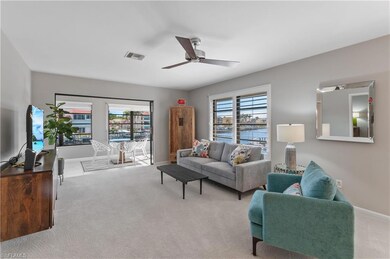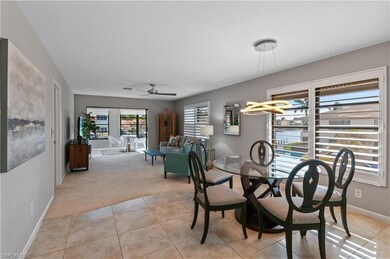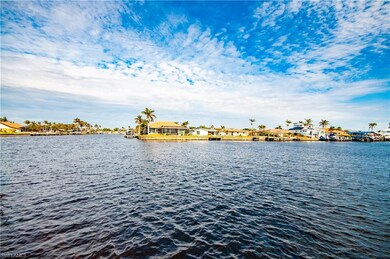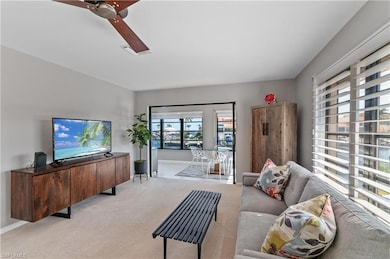
1929 SE 40th Terrace Unit 5 Cape Coral, FL 33904
Caloosahatchee NeighborhoodEstimated payment $2,244/month
Highlights
- Boat Dock
- Waterfront
- End Unit
- Cape Elementary School Rated A-
- Sun or Florida Room
- Community Pool
About This Home
NEW FIRM REDUCED PRICE FOR QUICK SALE.....VACANT QUICK CLOSE....... 2/2 SAILBOAT ACCESS..... 2ND FL..... .....RIVER VIEWS ON WIDE DIRECT ACCESS INTERSECTING CANALS...........NO IAN DAMAGE OR WATER INSIDE UNIT...2 FLOOR PERFECT SAFE VIEWS TO ENJOY SUNRISE AND SUNSETS. EXTRA CLEAN AND WELL MAINTAINED, ....BEAUTIFUL WHITE PLANTATION SHUTTER INTERIOR OF UNIT......EASY CLEAN....NEWER UV SHADES FOR ENTIRE LANAI..................SPACIOUS SPLIT BEDRMS FOR PRIVACY.......DOUBLE SINKS IN MASTER UPGRADED IN BEAUTIFUL WHITE QUARTZ.......LARGE WALK IN CLOSET IN MASTER WITH VIEWS OF THE BEAUTIFUL RIVER AND WATERWAYS......UTILITY ROOM WITH WASHER/ DRYER........EXTRA STORAGE IN AND OUT OF UNIT WITH GARAGE,.......GRANITE KITCHEN U SHAPE WITH VIEWS OF WATER ... NEWER A/C AND HOT WATER TANK.......ELECTRIC HURRICANE ROLL DOWN SHUTTERS......NEW FRONT DOOR AND HARDWARE............END UNIT WITH PLENTY OF WINDOWS. LIVEABLE LANAI TO ENJOY BOATS PASSING BY ....... NEWLY RESURFACED LG. HEATED POOL.....SEEING IS BELIEVING THIS SAILBOAT ACCESS 2/2 WITH GARAGE...... COMMUNITY BOAT DOCKING.........ENJOY MOST POPULAR LOCATION IN SOUTHERN CAPE ......CLOSE TO BRIDGES TO BEACHES.......RESTAURANTS, SPORTS BARS.......FITNESS CENTERS.......SHOPPING.....MEDICAL URGENT CARE AND HOSPITAL.......CHECK THIS OUT AND COMPARE VALUE TO VIEWS OFFERED IN THIS OPEN FLOOR PLAN UNIT......... 5 MINUTE WALK DOWN THE STREET TO NEW UPGRADED JAYCEE PARK WILL OFFER FUN FOR THE WHOLE FAMILY AND FRIENDS VISITING AREA WITH ENTERTAINMENT, MUSIC DANCING, DOCKS, GOURMET FOOD TRUCKS, EATERY ETC, STAY TUNED UNDER CONSTRUCTION NOW.......COMING SOON...UPGRADED JAYCEE PARK CHECK IT OUT ON LINE .........FUN TO WATCH DAILY NEW ITEMS ADDED...........
Property Details
Home Type
- Condominium
Est. Annual Taxes
- $1,151
Year Built
- Built in 1979
Lot Details
- Waterfront
- End Unit
- Southeast Facing Home
HOA Fees
- $690 Monthly HOA Fees
Parking
- 1 Car Attached Garage
- Automatic Garage Door Opener
- Deeded Parking
Home Design
- Turnkey
- Concrete Block With Brick
- Shingle Roof
- Stucco
Interior Spaces
- 1,138 Sq Ft Home
- 2-Story Property
- 5 Ceiling Fans
- Ceiling Fan
- Corner Fireplace
- Jalousie or louvered window
- Electric Shutters
- Combination Dining and Living Room
- Sun or Florida Room
Kitchen
- Range
- Microwave
- Ice Maker
- Dishwasher
- Disposal
Flooring
- Carpet
- Tile
Bedrooms and Bathrooms
- 2 Bedrooms
- Split Bedroom Floorplan
- 2 Full Bathrooms
- Dual Sinks
- Shower Only
Laundry
- Laundry Room
- Dryer
- Washer
Outdoor Features
- No Fixed Bridges
- Dock made with wood
Schools
- Option Elementary And Middle School
- Option High School
Utilities
- Central Heating and Cooling System
- High Speed Internet
- Cable TV Available
Listing and Financial Details
- Assessor Parcel Number 08-45-24-C1-0060A.0050
- Tax Block 60A
Community Details
Overview
- 10 Units
- Low-Rise Condominium
- River Harbor Club Condo
- River Harbor Club Condo Community
Amenities
- Community Storage Space
Recreation
- Boat Dock
- Boating
- Gulf Boat Access
- Community Pool
Pet Policy
- No Pets Allowed
Map
Home Values in the Area
Average Home Value in this Area
Tax History
| Year | Tax Paid | Tax Assessment Tax Assessment Total Assessment is a certain percentage of the fair market value that is determined by local assessors to be the total taxable value of land and additions on the property. | Land | Improvement |
|---|---|---|---|---|
| 2024 | $1,151 | $267,031 | -- | $267,031 |
| 2023 | $1,151 | $38,745 | $0 | $38,745 |
| 2022 | $2,323 | $163,613 | $0 | $0 |
| 2021 | $2,369 | $171,301 | $0 | $171,301 |
| 2020 | $2,395 | $156,655 | $0 | $156,655 |
| 2019 | $2,385 | $156,655 | $0 | $156,655 |
| 2018 | $3,199 | $157,463 | $0 | $157,463 |
| 2017 | $1,437 | $103,129 | $0 | $0 |
| 2016 | $1,414 | $147,351 | $0 | $147,351 |
| 2015 | $1,412 | $125,500 | $0 | $125,500 |
| 2014 | $1,362 | $116,700 | $0 | $116,700 |
| 2013 | -- | $109,200 | $0 | $109,200 |
Property History
| Date | Event | Price | Change | Sq Ft Price |
|---|---|---|---|---|
| 04/28/2025 04/28/25 | Pending | -- | -- | -- |
| 04/06/2025 04/06/25 | Price Changed | $274,700 | -8.4% | $241 / Sq Ft |
| 03/14/2025 03/14/25 | Price Changed | $299,900 | -11.8% | $264 / Sq Ft |
| 01/19/2025 01/19/25 | For Sale | $339,900 | -- | $299 / Sq Ft |
Purchase History
| Date | Type | Sale Price | Title Company |
|---|---|---|---|
| Warranty Deed | $100 | -- | |
| Warranty Deed | $199,900 | Sunbelt Title Agency | |
| Interfamily Deed Transfer | -- | Attorney | |
| Warranty Deed | $122,000 | -- | |
| Warranty Deed | $100,000 | -- |
Mortgage History
| Date | Status | Loan Amount | Loan Type |
|---|---|---|---|
| Previous Owner | $80,000 | No Value Available |
Similar Homes in Cape Coral, FL
Source: Multiple Listing Service of Bonita Springs-Estero
MLS Number: 225003218
APN: 08-45-24-C1-0060A.0050
- 1915 SE 40th Terrace Unit 103
- 1911 SE 40th Terrace Unit 102
- 1903 SE 40th Terrace Unit 104
- 4023 SE 19th Place Unit 207
- 4012 SE 19th Ave Unit 103
- 4012 SE 19th Ave Unit 104
- 4103 SE 19th Ave Unit 206
- 4013 SE 20th Place Unit 505
- 4013 SE 20th Place Unit 401
- 4104 SE 19th Ave Unit 102
- 4104 SE 19th Ave Unit 202
- 4109 SE 19th Ave Unit 207
- 3917 SE 19th Ave
- 4015 SE 20th Place Unit 206
- 4113 SE 19th Ave Unit A-B
- 4112 SE 19th Place Unit 209
- 1829 SE 41st St Unit 1I
- 4029 SE 20th Place Unit 305
- 4029 SE 20th Place Unit 301
- 4116 SE 19th Ave Unit 101

