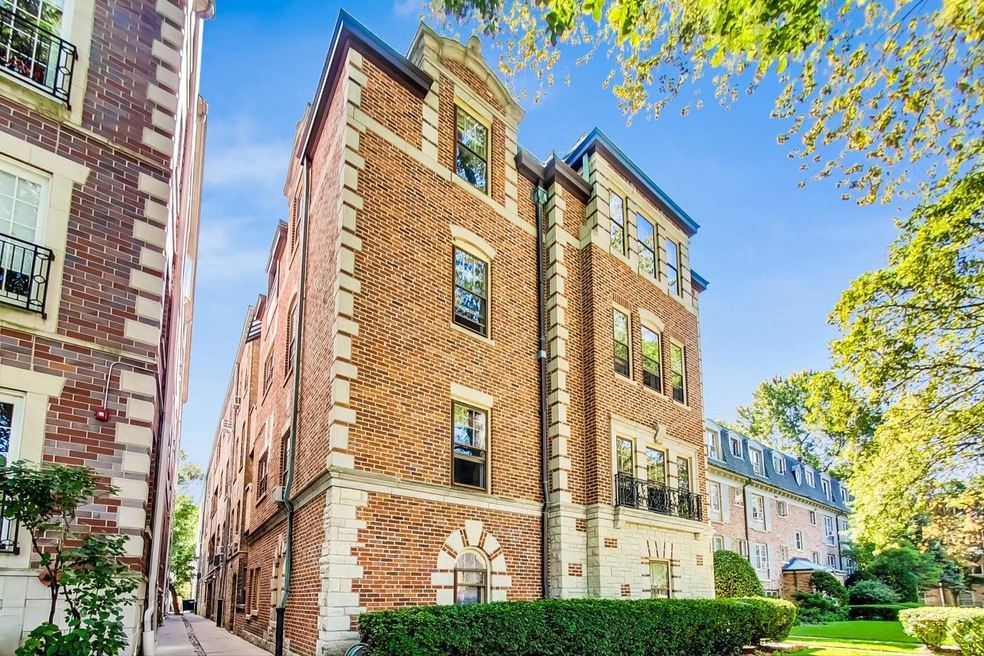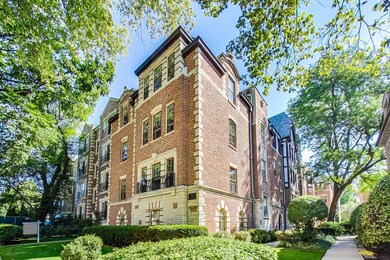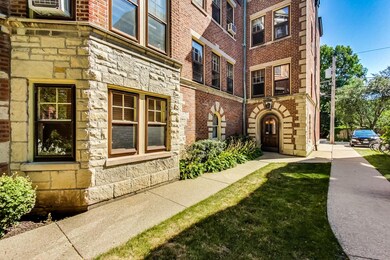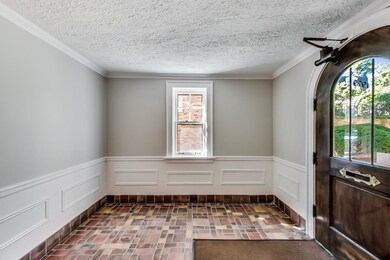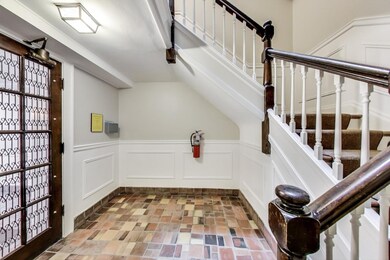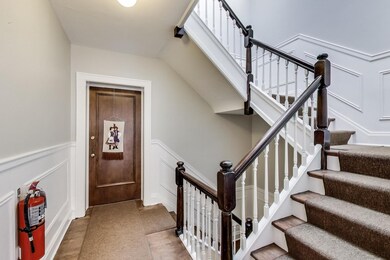
1929 Sherman Ave Unit 2E Evanston, IL 60201
Northeast Evanston NeighborhoodHighlights
- Landscaped Professionally
- 4-minute walk to Foster Station
- Stainless Steel Appliances
- Dewey Elementary School Rated A
- Walk-In Pantry
- Attached Garage
About This Home
As of March 2021Beautifully updated, vintage condo w/rare heated garage parking + 1 outdoor space in prime location close to NU campus, downtown Evanston, lakefront beaches, & both Metra & "L" trains. End-unit 2-bedroom condo is sunny, spacious & private, offering tree-top views. Refinished hardwood floors, high ceilings, arches, freshly painted & rare walk-in closet in primary bedroom. Large LR w/fireplace & built-in bookcases. Recently renovated Kitchen w/GE Profile stainless appliances, custom cabinets, & granite counters opens to Dining Room. Renovated bathroom w/subway tile & marble floor. Additional storage & laundry in the basement. In-unit laundry is allowed. Sorry, no rentals. Beautiful building on the National Record of Historical Buildings. Separate PIN (included) for heated garage parking & reserved outdoor parking. Excellent neighborhood close to everything!
Last Agent to Sell the Property
@properties Christie's International Real Estate License #475109116 Listed on: 08/25/2020

Property Details
Home Type
- Condominium
Est. Annual Taxes
- $307
Year Built
- 1927
Lot Details
- Southern Exposure
- East or West Exposure
- Landscaped Professionally
HOA Fees
- $504 per month
Parking
- Attached Garage
- Heated Garage
- Parking Available
- Garage Door Opener
- Driveway
- Parking Included in Price
- Garage Is Owned
Home Design
- Brick Exterior Construction
Interior Spaces
- Wood Burning Fireplace
- Entrance Foyer
Kitchen
- Breakfast Bar
- Walk-In Pantry
- Stainless Steel Appliances
Utilities
- 3+ Cooling Systems Mounted To A Wall/Window
- Hot Water Heating System
- Lake Michigan Water
Additional Features
- North or South Exposure
- Property is near a bus stop
Listing and Financial Details
- Homeowner Tax Exemptions
Community Details
Amenities
- Common Area
Pet Policy
- Pets Allowed
Ownership History
Purchase Details
Home Financials for this Owner
Home Financials are based on the most recent Mortgage that was taken out on this home.Purchase Details
Home Financials for this Owner
Home Financials are based on the most recent Mortgage that was taken out on this home.Purchase Details
Home Financials for this Owner
Home Financials are based on the most recent Mortgage that was taken out on this home.Purchase Details
Home Financials for this Owner
Home Financials are based on the most recent Mortgage that was taken out on this home.Purchase Details
Home Financials for this Owner
Home Financials are based on the most recent Mortgage that was taken out on this home.Similar Homes in the area
Home Values in the Area
Average Home Value in this Area
Purchase History
| Date | Type | Sale Price | Title Company |
|---|---|---|---|
| Warranty Deed | $227,000 | Proper Title Llc | |
| Warranty Deed | $223,000 | Proper Title Llc | |
| Warranty Deed | $210,000 | Fidelity National Title | |
| Warranty Deed | $325,000 | Cti | |
| Interfamily Deed Transfer | -- | Metropolitan Title |
Mortgage History
| Date | Status | Loan Amount | Loan Type |
|---|---|---|---|
| Previous Owner | $215,650 | New Conventional | |
| Previous Owner | $189,000 | New Conventional | |
| Previous Owner | $150,000 | Purchase Money Mortgage | |
| Previous Owner | $153,750 | Stand Alone First |
Property History
| Date | Event | Price | Change | Sq Ft Price |
|---|---|---|---|---|
| 05/29/2025 05/29/25 | For Sale | $269,000 | +18.5% | -- |
| 03/15/2021 03/15/21 | Sold | $227,000 | -5.4% | -- |
| 01/20/2021 01/20/21 | Pending | -- | -- | -- |
| 12/01/2020 12/01/20 | Price Changed | $240,000 | -4.0% | -- |
| 10/31/2020 10/31/20 | For Sale | $250,000 | 0.0% | -- |
| 09/22/2020 09/22/20 | Pending | -- | -- | -- |
| 09/14/2020 09/14/20 | For Sale | $250,000 | 0.0% | -- |
| 09/02/2020 09/02/20 | Pending | -- | -- | -- |
| 08/25/2020 08/25/20 | For Sale | $250,000 | +12.1% | -- |
| 05/02/2019 05/02/19 | Sold | $223,000 | -7.0% | -- |
| 02/20/2019 02/20/19 | Pending | -- | -- | -- |
| 01/16/2019 01/16/19 | For Sale | $239,900 | +14.2% | -- |
| 03/06/2015 03/06/15 | Sold | $210,000 | +0.5% | -- |
| 01/21/2015 01/21/15 | Pending | -- | -- | -- |
| 12/16/2014 12/16/14 | For Sale | $209,000 | -- | -- |
Tax History Compared to Growth
Tax History
| Year | Tax Paid | Tax Assessment Tax Assessment Total Assessment is a certain percentage of the fair market value that is determined by local assessors to be the total taxable value of land and additions on the property. | Land | Improvement |
|---|---|---|---|---|
| 2024 | $307 | $1,322 | $126 | $1,196 |
| 2023 | $307 | $1,322 | $126 | $1,196 |
| 2022 | $307 | $1,322 | $126 | $1,196 |
| 2021 | $313 | $1,179 | $82 | $1,097 |
| 2020 | $309 | $1,179 | $82 | $1,097 |
| 2019 | $303 | $1,291 | $82 | $1,209 |
| 2018 | $353 | $1,289 | $68 | $1,221 |
| 2017 | $344 | $1,289 | $68 | $1,221 |
| 2016 | $326 | $1,289 | $68 | $1,221 |
| 2015 | $389 | $1,450 | $58 | $1,392 |
| 2014 | $385 | $1,450 | $58 | $1,392 |
| 2013 | $376 | $1,450 | $58 | $1,392 |
Agents Affiliated with this Home
-
Lyn Flannery

Seller's Agent in 2021
Lyn Flannery
@ Properties
(847) 338-2753
1 in this area
82 Total Sales
-
Regina Cartright

Buyer's Agent in 2021
Regina Cartright
Jameson Sotheby's International Realty
(847) 727-5424
2 in this area
37 Total Sales
-

Seller's Agent in 2019
C Kathryn Evans
@ Properties
(847) 763-0200
-
John Nash

Buyer's Agent in 2019
John Nash
Jameson Sotheby's International Realty
(847) 338-2756
100 Total Sales
-
Cyd Archer

Seller's Agent in 2015
Cyd Archer
@ Properties
(312) 485-3294
46 Total Sales
-
Lindsey Richardson
L
Buyer's Agent in 2015
Lindsey Richardson
Dream Town Real Estate
(312) 890-8777
155 Total Sales
Map
Source: Midwest Real Estate Data (MRED)
MLS Number: MRD10805452
APN: 11-18-110-042-1020
- 1929 Sherman Ave Unit 2E
- 1935 Sherman Ave Unit 2N
- 1923 Sherman Ave Unit 1N
- 1942 Orrington Ave
- 709 Foster St
- 2025 Sherman Ave Unit 401
- 821 Foster St Unit 1N
- 1864 Sherman Ave Unit 5NW
- 1862 Sherman Ave Unit 7SE
- 1860 Sherman Ave Unit 7NE
- 2036 Orrington Ave
- 800 Elgin Rd Unit PH08
- 800 Elgin Rd Unit 1
- 800 Elgin Rd Unit 1314
- 800 Elgin Rd Unit 1502
- 2024 Maple Ave
- 1720 Maple Ave Unit 1270
- 1720 Maple Ave Unit 670
- 1720 Maple Ave Unit 1120
- 1720 Maple Ave Unit 402
