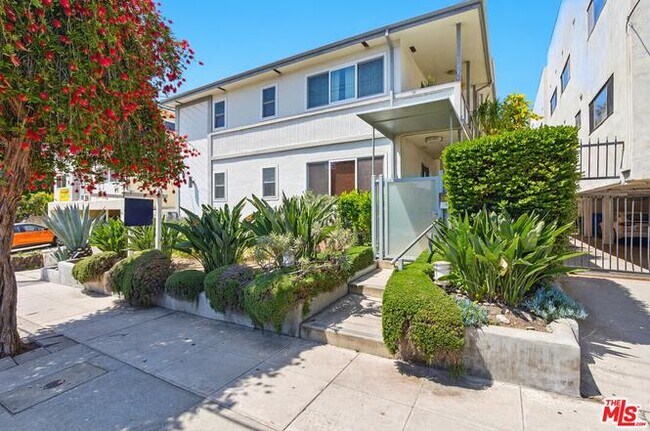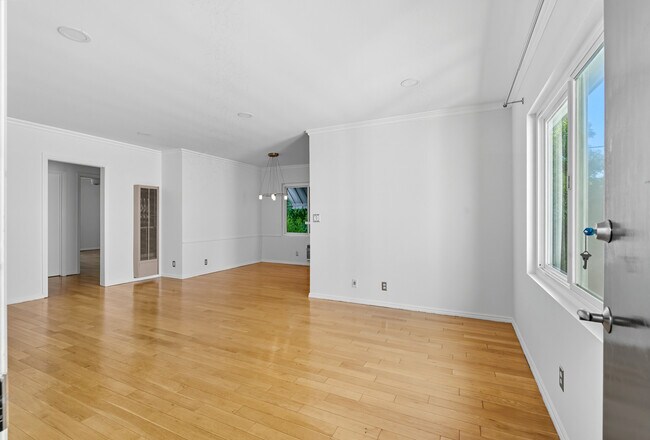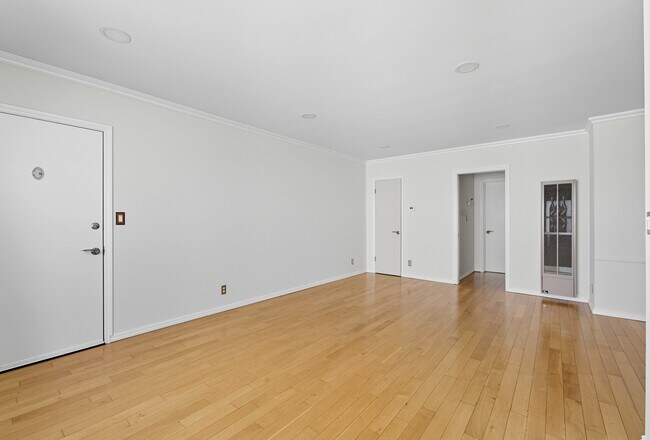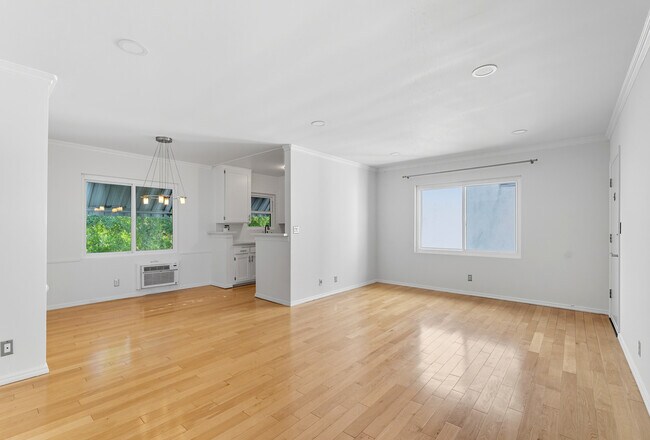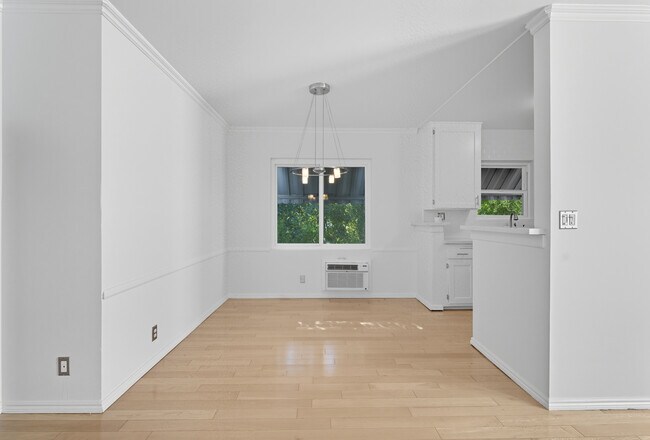1929 Tamarind Ave Unit 12 Los Angeles, CA 90068
Hollywood Hills NeighborhoodAbout This Home
Peaceful Retreat Meets City Living — Best Unit in the Complex
Enjoy the best of both worlds with this top/back unit in a charming 12-unit complex — ultra-private, quiet, and filled with natural light, yet just steps from the energy of Franklin Ave and Beachwood Canyon.
- Hardwood floors & open, airy layout
- Updated kitchen with vintage Wedgewood stove
- Double paned windows with blackout blinds in bedrooms
- Two spacious bedrooms with built-in closets
- Assigned garage parking plus bonus storage above your space
Walk to The Oaks Market & Café, Bird's, Van Leeuwen, Gelson’s, The Daily Planet, and more. Hike at Bronson Canyon and Griffith Park, or explore nearby Los Feliz, Silver Lake, and Hollywood — all just minutes away.
A rare gem that combines tranquility with walkable city living.

Map
- 5920 Chula Vista Way Unit 2
- 1957 N Bronson Ave Unit 112
- 2011 N Beachwood Dr
- 2027 Canyon Dr
- 2130 N Beachwood Dr
- 1966 N Van Ness Ave
- 2222 N Beachwood Dr Unit 207
- 2222 N Beachwood Dr Unit 211
- 6216 Primrose Ave
- 6234 Scenic Ave
- 1926 N Wilton Place
- 0 Cheremoya Ave
- 5947 Carlton Way
- 5923 Carlton Way
- 6001 Carlton Way Unit 410
- 6001 Carlton Way Unit 105
- 6001 Carlton Way Unit 201
- 1734 Taft Ave
- 5665 Franklin Ave
- 5751 Valley Oak Dr
- 1950 Tamarind Ave
- 5971 Chula Vista Way Unit 4
- 1952 N Beachwood Dr
- 1909 N Beachwood Dr Unit 5
- 1909 N Beachwood Dr Unit 9
- 1909 N Beachwood Dr Unit 14
- 2000 N Beachwood Dr Unit 1
- 2000 N Beachwood Dr Unit 4
- 2000 N Beachwood Dr
- 1844 N Bronson Ave
- 2020 N Beachwood Dr
- 2005 N Beachwood Dr
- 1940 Carmen Ave Unit Penthouse
- 1940 Carmen Ave
- 6108 Carmen Place
- 5850 Foothill Dr
- 2027 Canyon Dr
- 1810 N Bronson Ave Unit 211
- 2033 N Beachwood Dr
- 2107 N Beachwood Dr Unit 101

