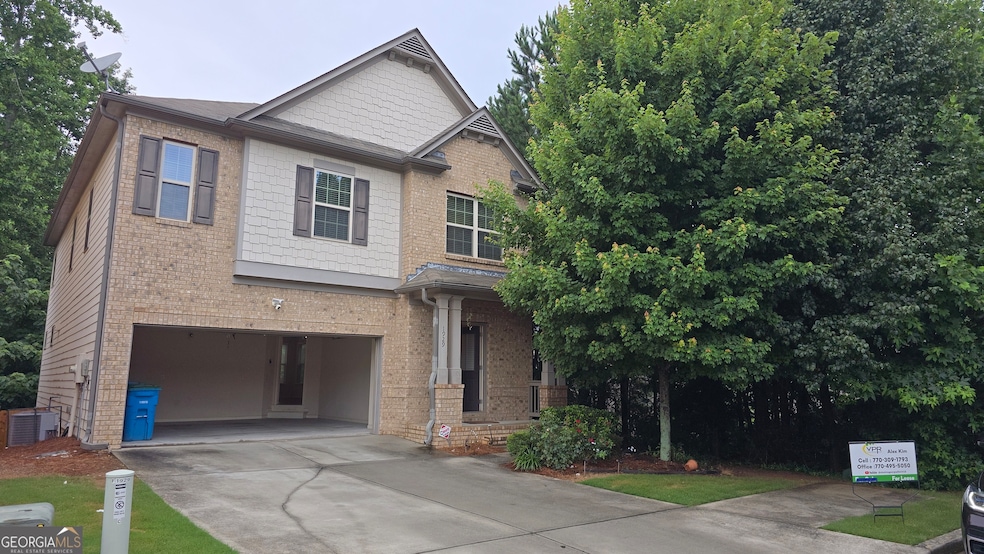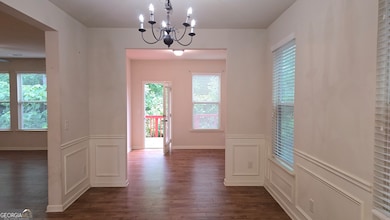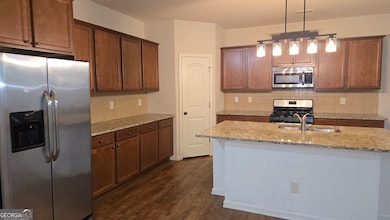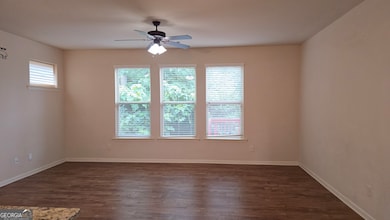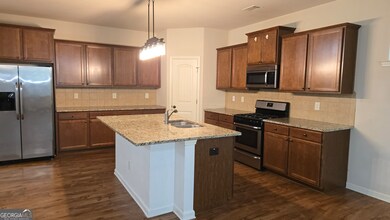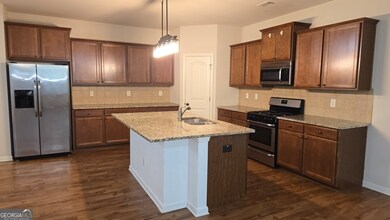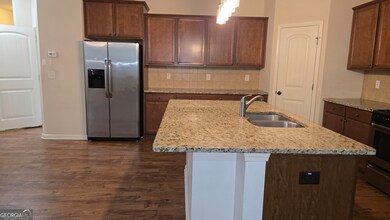1929 Thorngate Ln Snellville, GA 30078
Highlights
- Traditional Architecture
- Cul-De-Sac
- Double Vanity
- Brookwood Elementary School Rated A
- Tray Ceiling
- Walk-In Closet
About This Home
Yard Maintenance is included. Great Neighborhood and Great Schools. This house sits on a Corner LOT, largest floor plan in this neighborhood, is on a full basement the open layout floor plan with plenty of space, open kitchen centers around a large island , the main floor features a family room, dining room, bonus room. Trey ceiling large master bedroom with large walk in closet in upstairs, there are 3 additional large bedrooms. very close to highway 78, Cul-de-sac, full daylight unfinished basement.
Listing Agent
Virtual Properties Realty.com Brokerage Phone: 1770309179 License #250609 Listed on: 06/18/2025

Home Details
Home Type
- Single Family
Est. Annual Taxes
- $6,808
Year Built
- Built in 2015
Lot Details
- 4,356 Sq Ft Lot
- Cul-De-Sac
Home Design
- Traditional Architecture
- Composition Roof
Interior Spaces
- 2,759 Sq Ft Home
- 2-Story Property
- Tray Ceiling
- Laundry on upper level
- Unfinished Basement
Kitchen
- Microwave
- Dishwasher
- Disposal
Flooring
- Carpet
- Laminate
Bedrooms and Bathrooms
- 4 Bedrooms
- Split Bedroom Floorplan
- Walk-In Closet
- Double Vanity
Parking
- 2 Car Garage
- Parking Accessed On Kitchen Level
- Garage Door Opener
Schools
- Brookwood Elementary School
- Alton C Crews Middle School
- Brookwood High School
Utilities
- Forced Air Zoned Heating and Cooling System
- High Speed Internet
Community Details
- Property has a Home Owners Association
- Association fees include ground maintenance
- Brookwood Village Subdivision
Map
Source: Georgia MLS
MLS Number: 10545901
APN: 6-068-396
- 2022 Talmai Dr
- 2423 Turnbury Glen Walk
- 2182 Talmai Dr
- 2252 Talmai Dr
- 3103 Redwood Grove Park Unit 4
- 1916 Oakwood Grove Dr Unit 1
- 1904 Britt Dr
- 2237 Foley Park St
- 3312 Crossing Dr Unit 2
- 3348 Oak Dr SW
- 2155 Rosedale Rd
- 3226 Bruckner Blvd
- 2227 Foley Park St
- 2286 Foley Park St
- 2199 Clairmont Cir
- 1978 Elmwood Cir
- 3102 Destin Cir
- 2015 Lisa Springs Dr SW
- 3331 Cottonwood Ln Unit A
- 3057 Destin Cir
- 3082 Destin Cir Unit 3088
- 3235 Highpoint Ct
- 3447 High Quest Ln Unit Jefferson
- 3437 High Quest Ln Unit Danielson
- 3186 Gallant Fox Ln Unit Jefferson
- 2224 Boone Ct
- 2254 Boone Ct
- 2345 Murell Rd
- 3143 Murell Rd
- 1576 Ember Cir SW
- 1576 Ember Cir
- 2847 Oak Meadow Ln
- 3040 Oak Meadow Dr
- 2387 Highpoint Rd
- 1967 Tanglewood Dr
- 3182 Fireplace Trail
- 2845 Long Shadow Ct
