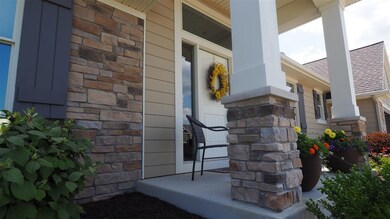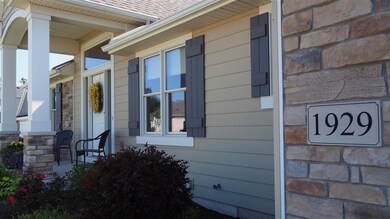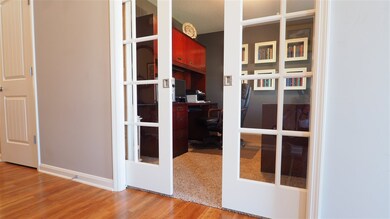
1929 Tranquil Ct Fort Wayne, IN 46804
Southwest Fort Wayne NeighborhoodHighlights
- Ranch Style House
- 1 Fireplace
- 2 Car Attached Garage
- Homestead Senior High School Rated A
- Cul-De-Sac
- Walk-In Closet
About This Home
As of September 2020Incredible 4 yr old Buesher Built split bedroom Ranch on daylight lower level with outstanding curb appeal, stone pillars/ facade, tree lined lot, Wood flooring, enter the main floor den through glass French doors, Great room complete with wall of windows/remote blinds and corner fireplace/gas log, 4 bedrooms and 3 full Baths! Over sized garage complete with peg board and pull down stairs/floored attic, large main floor laundry, laundry sink /cabinetry, enjoy the private deck off the en suite master, double vanity, walk in closet, plenty of natural light in the finished lower level with built in bar, sink and refrigerator, 4th bedroom makes a great guest suite/teen retreat, incredible closet storage in home, security system
Home Details
Home Type
- Single Family
Est. Annual Taxes
- $2,983
Year Built
- Built in 2011
Lot Details
- 0.27 Acre Lot
- Lot Dimensions are 90x137
- Cul-De-Sac
Parking
- 2 Car Attached Garage
- Garage Door Opener
Home Design
- Ranch Style House
- Poured Concrete
- Stone Exterior Construction
- Vinyl Construction Material
Interior Spaces
- 1 Fireplace
- Entrance Foyer
- Home Security System
Kitchen
- Breakfast Bar
- Disposal
Bedrooms and Bathrooms
- 4 Bedrooms
- En-Suite Primary Bedroom
- Walk-In Closet
Attic
- Storage In Attic
- Pull Down Stairs to Attic
Finished Basement
- Basement Fills Entire Space Under The House
- 1 Bathroom in Basement
- 1 Bedroom in Basement
Utilities
- Forced Air Heating and Cooling System
- Heating System Uses Gas
Listing and Financial Details
- Assessor Parcel Number 02-11-11-426-043.000-075
Ownership History
Purchase Details
Home Financials for this Owner
Home Financials are based on the most recent Mortgage that was taken out on this home.Purchase Details
Home Financials for this Owner
Home Financials are based on the most recent Mortgage that was taken out on this home.Purchase Details
Home Financials for this Owner
Home Financials are based on the most recent Mortgage that was taken out on this home.Purchase Details
Home Financials for this Owner
Home Financials are based on the most recent Mortgage that was taken out on this home.Purchase Details
Similar Homes in Fort Wayne, IN
Home Values in the Area
Average Home Value in this Area
Purchase History
| Date | Type | Sale Price | Title Company |
|---|---|---|---|
| Warranty Deed | $369,900 | Fidelity National Title | |
| Warranty Deed | -- | None Available | |
| Warranty Deed | -- | Metropolitan Title Of In Llc | |
| Limited Warranty Deed | -- | None Available | |
| Deed | $44,900 | -- |
Mortgage History
| Date | Status | Loan Amount | Loan Type |
|---|---|---|---|
| Open | $332,910 | New Conventional | |
| Previous Owner | $228,000 | New Conventional | |
| Previous Owner | $208,000 | New Conventional | |
| Previous Owner | $26,000 | Credit Line Revolving | |
| Previous Owner | $235,200 | New Conventional |
Property History
| Date | Event | Price | Change | Sq Ft Price |
|---|---|---|---|---|
| 09/24/2020 09/24/20 | Sold | $369,900 | 0.0% | $128 / Sq Ft |
| 08/26/2020 08/26/20 | Pending | -- | -- | -- |
| 08/21/2020 08/21/20 | Price Changed | $369,900 | -1.3% | $128 / Sq Ft |
| 08/06/2020 08/06/20 | For Sale | $374,900 | +31.5% | $130 / Sq Ft |
| 08/24/2015 08/24/15 | Sold | $285,000 | -1.7% | $100 / Sq Ft |
| 07/25/2015 07/25/15 | Pending | -- | -- | -- |
| 07/18/2015 07/18/15 | For Sale | $289,900 | -- | $102 / Sq Ft |
Tax History Compared to Growth
Tax History
| Year | Tax Paid | Tax Assessment Tax Assessment Total Assessment is a certain percentage of the fair market value that is determined by local assessors to be the total taxable value of land and additions on the property. | Land | Improvement |
|---|---|---|---|---|
| 2024 | $4,476 | $467,700 | $63,600 | $404,100 |
| 2023 | $4,476 | $416,000 | $46,400 | $369,600 |
| 2022 | $4,182 | $385,500 | $46,400 | $339,100 |
| 2021 | $3,669 | $348,800 | $46,400 | $302,400 |
| 2020 | $3,404 | $322,800 | $46,400 | $276,400 |
| 2019 | $3,379 | $319,400 | $46,400 | $273,000 |
| 2018 | $3,257 | $307,400 | $46,400 | $261,000 |
| 2017 | $3,159 | $294,800 | $46,400 | $248,400 |
| 2016 | $3,037 | $284,500 | $46,400 | $238,100 |
| 2014 | $2,983 | $281,400 | $46,400 | $235,000 |
| 2013 | $2,820 | $264,700 | $37,700 | $227,000 |
Agents Affiliated with this Home
-

Seller's Agent in 2020
Lori Stinson
North Eastern Group Realty
(260) 415-9702
55 in this area
207 Total Sales
-

Buyer's Agent in 2020
Tony Hartley
CENTURY 21 Bradley Realty, Inc
(260) 704-3660
4 in this area
31 Total Sales
-

Seller's Agent in 2015
Tamara Braun
Estate Advisors LLC
(260) 433-6974
88 in this area
249 Total Sales
-

Buyer's Agent in 2015
Susie Carpenter
Coldwell Banker Real Estate Gr
(260) 241-3122
4 in this area
29 Total Sales
Map
Source: Indiana Regional MLS
MLS Number: 201535003
APN: 02-11-11-426-043.000-075
- 7730 Inverness Glens Dr
- 8018 Inverness Lakes Trail
- 2525 Ladue Cove
- 2620 Ladue Cove
- 2610 Covington Pointe Trail
- 2716 Ridge Valley Dr
- 1525 Goldspur Dr E
- 7610 Irwin Pines Ct
- 3015 Hedgerow Pass
- 1419 Codorna Cove
- 1105 Blackthorn Cove
- 2133 Blue Harbor Dr
- 1381 Codorna Cove
- 7106 Inverness Dr
- 8609 Timbermill Place
- 2306 Bluewater Trail
- 1025 River Oak Run
- 1229 Dell Cove Dr
- 2831 Covington Hollow Trail
- 7532 Covington Hollow Pass






