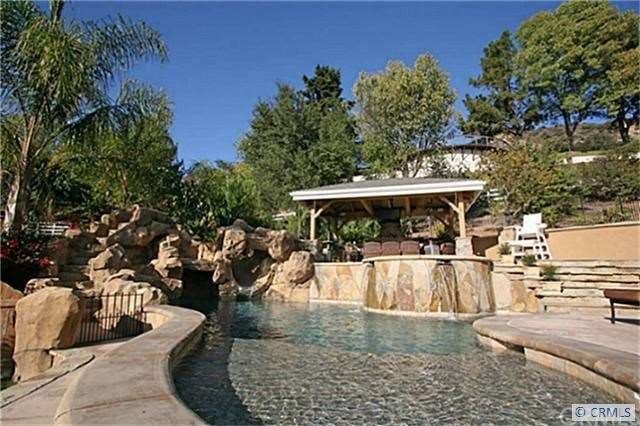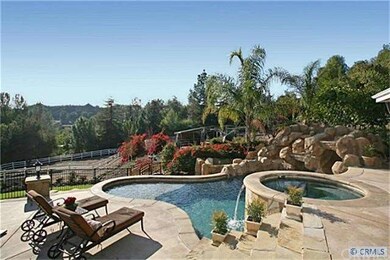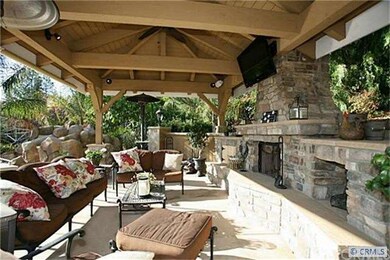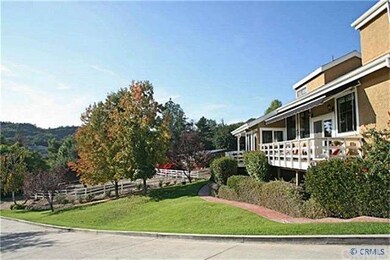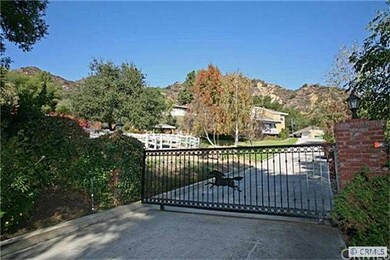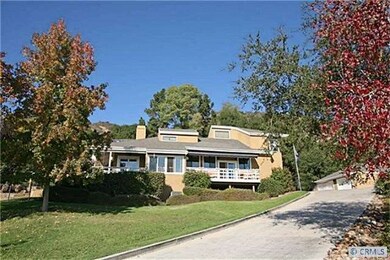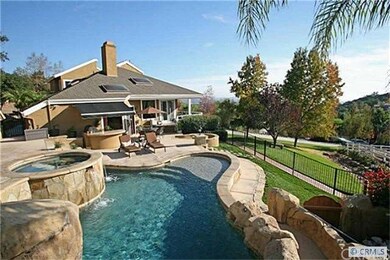
19292 Leal Trail Trabuco Canyon, CA 92679
Highlights
- Horse Property
- Corral
- Primary Bedroom Suite
- Trabuco Elementary School Rated A-
- In Ground Spa
- Automatic Gate
About This Home
As of November 2015WOW! 2-acre gated equestrian estate within the private gated Custom Home area of Hamilton Oaks. Fabulous Panoramic views of the Saddleback Valley overlooking RSM and Coto de Caza. New $300,000 Pool & Spa, hardscape and outdoor family room complete with fireplace and TV. 5 Horse stalls, a large corral, tack room and separate riding/excercise ring. Plenty of room for Boats, trailers and RV's with large secondary gated drive access. Downstairs Master with doors leading to pool and spa area, Huge walk in closet, downstairs office or bedroom, Vaulted wood ceilings, hardwood floors, Separate formal living room with sliders to wrap around view porch/deck area, country kitchen overlooks large family room with access to another view porch/deck, Solar electric System, Spectacular views from each room! Seperate office in Garage with view. You will have to drive for hours on end to find something like this, why not be 5 minutes to the tollroad? Appointment only.
Last Agent to Sell the Property
Berkshire Hathaway HomeService License #00866218 Listed on: 11/30/2012

Last Buyer's Agent
Berkshire Hathaway HomeService License #00866218 Listed on: 11/30/2012

Home Details
Home Type
- Single Family
Est. Annual Taxes
- $17,870
Year Built
- Built in 1989
Lot Details
- 2 Acre Lot
- Wood Fence
- Irregular Lot
- Wooded Lot
Parking
- 2 Car Garage
- Parking Available
- Automatic Gate
Property Views
- Panoramic
- Woods
- Canyon
- Mountain
- Hills
Home Design
- Traditional Architecture
- Shingle Roof
- Composition Roof
- Wood Siding
- Stucco
Interior Spaces
- 3,000 Sq Ft Home
- Wood Burning Fireplace
- Electric Fireplace
- Gas Fireplace
- Entrance Foyer
- Family Room Off Kitchen
- Living Room
- L-Shaped Dining Room
- Den
- Laundry in unit
Kitchen
- Country Kitchen
- Open to Family Room
- Breakfast Bar
- Electric Cooktop
- Dishwasher
- Kitchen Island
- Granite Countertops
- Disposal
Flooring
- Wood
- Carpet
Bedrooms and Bathrooms
- 4 Bedrooms
- Main Floor Bedroom
- Primary Bedroom Suite
Pool
- In Ground Spa
- Private Pool
- Solar Heated Spa
- Solar Heated Pool
Outdoor Features
- Horse Property
- Deck
- Patio
- Shed
Horse Facilities and Amenities
- Corral
Utilities
- Forced Air Heating and Cooling System
- Conventional Septic
Listing and Financial Details
- Tax Lot 1
- Assessor Parcel Number 85603405
Community Details
Overview
- Property has a Home Owners Association
- Association Phone (949) 555-1212
- Built by Custom
- Custom
Additional Features
- Laundry Facilities
- Gated Community
Ownership History
Purchase Details
Home Financials for this Owner
Home Financials are based on the most recent Mortgage that was taken out on this home.Purchase Details
Home Financials for this Owner
Home Financials are based on the most recent Mortgage that was taken out on this home.Purchase Details
Home Financials for this Owner
Home Financials are based on the most recent Mortgage that was taken out on this home.Purchase Details
Home Financials for this Owner
Home Financials are based on the most recent Mortgage that was taken out on this home.Purchase Details
Home Financials for this Owner
Home Financials are based on the most recent Mortgage that was taken out on this home.Purchase Details
Purchase Details
Home Financials for this Owner
Home Financials are based on the most recent Mortgage that was taken out on this home.Purchase Details
Home Financials for this Owner
Home Financials are based on the most recent Mortgage that was taken out on this home.Similar Homes in the area
Home Values in the Area
Average Home Value in this Area
Purchase History
| Date | Type | Sale Price | Title Company |
|---|---|---|---|
| Interfamily Deed Transfer | -- | First American Title Ins Co | |
| Grant Deed | $1,498,000 | California Title Company | |
| Grant Deed | $1,225,000 | California Title Company | |
| Grant Deed | $1,550,000 | Chicago Title Company | |
| Grant Deed | $1,275,000 | Ticor Title | |
| Interfamily Deed Transfer | $1,275,000 | Multiple | |
| Interfamily Deed Transfer | -- | American Title Co | |
| Grant Deed | $825,000 | Equity Title Company | |
| Interfamily Deed Transfer | -- | Southland Title Corporation | |
| Interfamily Deed Transfer | -- | Southland Title Corporation |
Mortgage History
| Date | Status | Loan Amount | Loan Type |
|---|---|---|---|
| Open | $1,212,000 | New Conventional | |
| Previous Owner | $1,198,400 | Adjustable Rate Mortgage/ARM | |
| Previous Owner | $980,000 | New Conventional | |
| Previous Owner | $589,000 | New Conventional | |
| Previous Owner | $600,000 | New Conventional | |
| Previous Owner | $600,000 | Unknown | |
| Previous Owner | $460,000 | Credit Line Revolving | |
| Previous Owner | $460,000 | Credit Line Revolving | |
| Previous Owner | $460,000 | Credit Line Revolving | |
| Previous Owner | $650,000 | Purchase Money Mortgage | |
| Previous Owner | $956,250 | Purchase Money Mortgage | |
| Previous Owner | $10,000 | Credit Line Revolving | |
| Previous Owner | $732,000 | Unknown | |
| Previous Owner | $650,000 | No Value Available | |
| Previous Owner | $412,500 | No Value Available | |
| Closed | $82,500 | No Value Available | |
| Closed | $250,000 | No Value Available |
Property History
| Date | Event | Price | Change | Sq Ft Price |
|---|---|---|---|---|
| 11/25/2015 11/25/15 | Sold | $1,498,000 | 0.0% | $499 / Sq Ft |
| 08/27/2015 08/27/15 | Pending | -- | -- | -- |
| 08/27/2015 08/27/15 | For Sale | $1,498,000 | +22.3% | $499 / Sq Ft |
| 04/22/2013 04/22/13 | Sold | $1,225,000 | -5.6% | $408 / Sq Ft |
| 03/05/2013 03/05/13 | Pending | -- | -- | -- |
| 11/30/2012 11/30/12 | For Sale | $1,298,000 | -- | $433 / Sq Ft |
Tax History Compared to Growth
Tax History
| Year | Tax Paid | Tax Assessment Tax Assessment Total Assessment is a certain percentage of the fair market value that is determined by local assessors to be the total taxable value of land and additions on the property. | Land | Improvement |
|---|---|---|---|---|
| 2025 | $17,870 | $1,773,325 | $1,277,566 | $495,759 |
| 2024 | $17,870 | $1,738,554 | $1,252,515 | $486,039 |
| 2023 | $17,436 | $1,704,465 | $1,227,956 | $476,509 |
| 2022 | $17,116 | $1,671,045 | $1,203,879 | $467,166 |
| 2021 | $16,752 | $1,638,280 | $1,180,274 | $458,006 |
| 2020 | $16,602 | $1,621,482 | $1,168,172 | $453,310 |
| 2019 | $16,269 | $1,589,689 | $1,145,267 | $444,422 |
| 2018 | $15,964 | $1,558,519 | $1,122,811 | $435,708 |
| 2017 | $15,645 | $1,527,960 | $1,100,795 | $427,165 |
| 2016 | $15,386 | $1,498,000 | $1,079,210 | $418,790 |
| 2015 | $12,995 | $1,255,147 | $840,716 | $414,431 |
| 2014 | $12,715 | $1,230,561 | $824,248 | $406,313 |
Agents Affiliated with this Home
-
Kevin Hill

Seller's Agent in 2015
Kevin Hill
Berkshire Hathaway HomeService
(949) 677-6500
2 in this area
139 Total Sales
Map
Source: California Regional Multiple Listing Service (CRMLS)
MLS Number: S719272
APN: 856-034-05
- 19401 Wunder Trail
- 19332 Oakie Doakie
- 19361 Oakie Doakie
- 19401 Oakie Doakie
- 30502 Shelter Canyon Rd
- 30271 Canyon Creek
- 30221 Canyon Creek
- 19041 Live Oak Canyon Rd
- 19605 Live Oak Canyon Rd
- 0 Live Oak Canyon Rd Unit OC25081199
- 20361 Adkinson Ln
- 20362 Trabuco Oaks Dr
- 0 Danielle Ln
- 20462 Pine St
- 18672 Topanga Canyon Rd
- 19121 El Toro Rd
- 7 Santolina
- 18642 Topanga Canyon Rd
- 37 Lobelia
- 0 Topanga Canyon Rd
