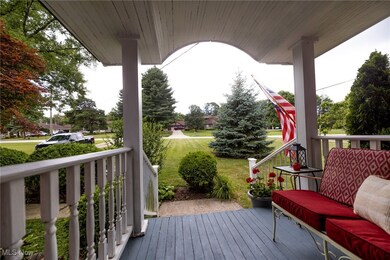
19297 Hunt Rd Strongsville, OH 44136
Estimated payment $1,625/month
Highlights
- 1 Acre Lot
- Cape Cod Architecture
- No HOA
- Strongsville High School Rated A-
- Deck
- Wood Frame Window
About This Home
Discover this tucked away charming BRICK lovingly cared for Cape Cod sitting on a meticulously landscaped ONE acre lot. This location offers close shopping and proximity to all your needs. An extremely cozy home just waiting for your personal touches to create more charm than it already shows. An oversize garage for your cars and other hobbies you might have. The main floor with updated kitchen and door that opens to the deck,patio and entertaining area. Dining area off the living room/kitchen with lovely views of the manicured setting. An additional room on the first floor that can serve as a third bedroom or office. Full bath finishes the main floor . Two bedrooms up and a possible fourth on the lower WALKOUT basement with sliding door. This area could also be used as a family area, office or the fourth bedroom as there is a full bathroom on the lower level. Laundry is also on the lower level. Walk the beautiful yard that exudes privacy !! Hardwood flooring, some carpeting and LVT throughout. Roof appx.5 years, septic appx 15yrs. Newer appliances ....enjoy this outdoor wooded retreat with deck and patio for entertaining
Listing Agent
Howard Hanna Brokerage Email: melaniebowen@howardhanna.com, 440-667-6589 License #216951 Listed on: 07/16/2025

Home Details
Home Type
- Single Family
Est. Annual Taxes
- $3,347
Year Built
- Built in 1933
Lot Details
- 1 Acre Lot
- Landscaped
- Many Trees
- Front Yard
Parking
- 1 Car Detached Garage
- Driveway
Home Design
- Cape Cod Architecture
- Brick Exterior Construction
- Fiberglass Roof
- Asphalt Roof
Interior Spaces
- 2-Story Property
- Wood Frame Window
Kitchen
- Range
- Dishwasher
Bedrooms and Bathrooms
- 3 Bedrooms | 1 Main Level Bedroom
- 2 Full Bathrooms
Laundry
- Dryer
- Washer
Partially Finished Basement
- Basement Fills Entire Space Under The House
- Laundry in Basement
Outdoor Features
- Deck
- Patio
- Porch
Utilities
- Forced Air Heating and Cooling System
- Septic Tank
Community Details
- No Home Owners Association
Listing and Financial Details
- Assessor Parcel Number 399-33-083
Map
Home Values in the Area
Average Home Value in this Area
Tax History
| Year | Tax Paid | Tax Assessment Tax Assessment Total Assessment is a certain percentage of the fair market value that is determined by local assessors to be the total taxable value of land and additions on the property. | Land | Improvement |
|---|---|---|---|---|
| 2024 | $3,347 | $68,600 | $24,290 | $44,310 |
| 2023 | $3,960 | $61,220 | $25,100 | $36,120 |
| 2022 | $3,932 | $61,220 | $25,100 | $36,120 |
| 2021 | $3,902 | $61,220 | $25,100 | $36,120 |
| 2020 | $3,626 | $50,190 | $20,580 | $29,610 |
| 2019 | $3,505 | $143,400 | $58,800 | $84,600 |
| 2018 | $3,190 | $50,190 | $20,580 | $29,610 |
| 2017 | $3,002 | $43,610 | $18,550 | $25,060 |
| 2016 | $2,978 | $43,610 | $18,550 | $25,060 |
| 2015 | $3,000 | $43,610 | $18,550 | $25,060 |
| 2014 | $3,000 | $43,610 | $18,550 | $25,060 |
Property History
| Date | Event | Price | Change | Sq Ft Price |
|---|---|---|---|---|
| 08/19/2025 08/19/25 | Price Changed | $249,000 | -7.4% | $176 / Sq Ft |
| 07/28/2025 07/28/25 | Price Changed | $269,000 | -10.0% | $190 / Sq Ft |
| 07/16/2025 07/16/25 | For Sale | $299,000 | -- | $212 / Sq Ft |
Purchase History
| Date | Type | Sale Price | Title Company |
|---|---|---|---|
| Corporate Deed | $92,000 | -- | |
| Deed | $110,000 | -- | |
| Deed | -- | -- | |
| Deed | $58,700 | -- | |
| Deed | -- | -- |
Mortgage History
| Date | Status | Loan Amount | Loan Type |
|---|---|---|---|
| Open | $96,400 | Unknown | |
| Closed | $92,200 | No Value Available |
Similar Homes in the area
Source: MLS Now (Howard Hanna)
MLS Number: 5140151
APN: 399-33-083
- 13812 Olde Orchard Rd
- 13335 Tradewinds Dr
- 13143 Long Boat Cir
- 14452 Trenton Ave
- 13448 Compass Point Dr
- 106 Briarleigh Dr
- 3137 Blackburn Ln
- 15162 Trails Landing
- 15188 Trails Landing
- 248 Gladys Dr
- 18323 Benbow Rd
- 19740 Benbow Rd
- 114 Waite Farms Ln
- 12575 Drake Rd
- 236 Lyndover Way
- 18680 Bennett Rd
- 15604-REAR Boston Rd
- 2481 Parkridge Dr
- 3419 Sturbridge Ln
- 18229 Howe Rd
- 17073 Drake Rd
- 15100 Howe Rd
- 88 Fox Hollow Ln
- 12601 Walnut Hill Dr
- 4100-4110 Skyview Dr
- 12445 Deer Creek Dr
- 13290 Spruce Run Dr
- 14400 Howe Rd
- 252 Cider Mill Ln
- 13000 Hampton Club Dr
- 16323 Chatman Dr
- 4257 N Shire Ln
- 14269 Niagara Dr
- 655 Almas Ct Unit 3
- 1456 Ridan Way
- 9185 Traditions Way
- 1426 Clearbrooke Dr
- 1474 S Carpenter Rd
- 13911 Oakbrook Dr
- 19816 Stoughton Dr






