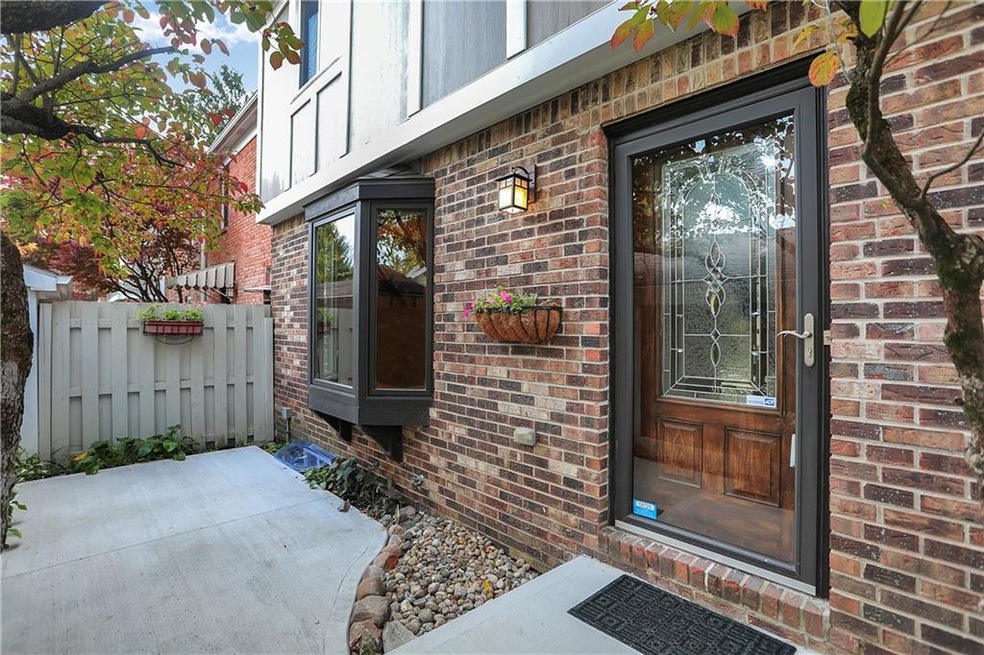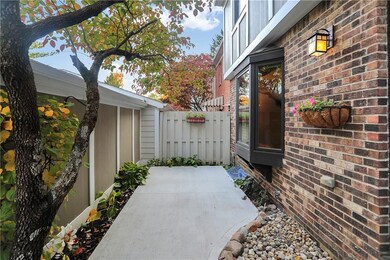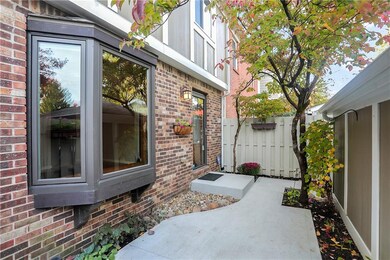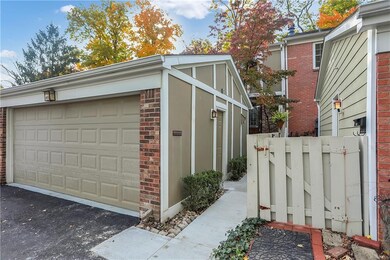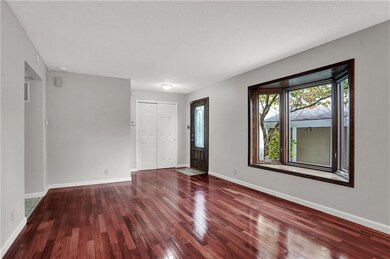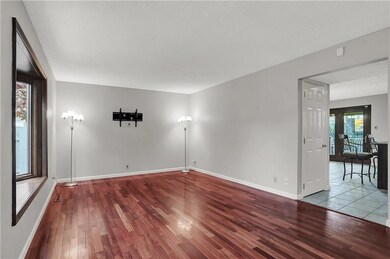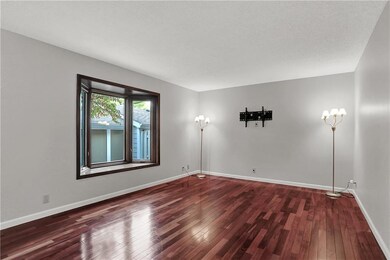
193 Aspen Way Carmel, IN 46032
Downtown Carmel NeighborhoodHighlights
- Mature Trees
- Detached Garage
- Combination Kitchen and Dining Room
- Carmel Elementary School Rated A
About This Home
As of December 2023You'll love this wonderful updated condo located close to the Palladium & Carmel city center! There's ample outdoor space to enjoy with the NEW concrete patio at the entryway & spacious private back deck overlooking a pretty garden area shaded by mature trees. The main level living room has handsome hardwood floors & bay window. Cherry cabinets, quartz counters, custom backsplash, ss appliances, island w/ breakfast bar & walk-in pantry are in the gourmet kitchen. Updated 1/2 bath & dining area w/view of back deck are also on the main. Upstairs is a roomy master suite w/updated bathroom, 2nd updated full bathroom & 2 more bedrooms. The lower level features NEW luxury vinyl plank flooring & plenty of storage. Freshly painted & move-in ready!
Last Agent to Sell the Property
CENTURY 21 Scheetz License #RB17001564 Listed on: 11/04/2021

Last Buyer's Agent
Ryan Foxworthy
Compass Indiana, LLC

Townhouse Details
Home Type
- Townhome
Est. Annual Taxes
- $1,512
Year Built
- 1978
HOA Fees
- $325 per month
Parking
- Detached Garage
Additional Features
- Combination Kitchen and Dining Room
- Mature Trees
- Cable TV Available
Community Details
- Property managed by Kirkpatrick
Ownership History
Purchase Details
Home Financials for this Owner
Home Financials are based on the most recent Mortgage that was taken out on this home.Purchase Details
Home Financials for this Owner
Home Financials are based on the most recent Mortgage that was taken out on this home.Purchase Details
Home Financials for this Owner
Home Financials are based on the most recent Mortgage that was taken out on this home.Purchase Details
Home Financials for this Owner
Home Financials are based on the most recent Mortgage that was taken out on this home.Purchase Details
Home Financials for this Owner
Home Financials are based on the most recent Mortgage that was taken out on this home.Purchase Details
Purchase Details
Home Financials for this Owner
Home Financials are based on the most recent Mortgage that was taken out on this home.Similar Homes in the area
Home Values in the Area
Average Home Value in this Area
Purchase History
| Date | Type | Sale Price | Title Company |
|---|---|---|---|
| Warranty Deed | $295,000 | Stewart Title Company | |
| Deed | -- | Thomas Robert R | |
| Deed | $264,000 | Thomas Robert R | |
| Deed | -- | Thomas Robert R | |
| Interfamily Deed Transfer | -- | Indiana Title Services Llc | |
| Interfamily Deed Transfer | -- | Indiana Title Services Llc | |
| Interfamily Deed Transfer | -- | None Available | |
| Warranty Deed | -- | -- |
Mortgage History
| Date | Status | Loan Amount | Loan Type |
|---|---|---|---|
| Open | $236,000 | New Conventional | |
| Previous Owner | $237,500 | No Value Available | |
| Previous Owner | -- | No Value Available | |
| Previous Owner | $237,500 | New Conventional | |
| Previous Owner | $237,500 | New Conventional | |
| Previous Owner | $84,000 | New Conventional | |
| Previous Owner | $18,000 | Credit Line Revolving | |
| Previous Owner | $93,300 | New Conventional | |
| Previous Owner | $81,000 | No Value Available |
Property History
| Date | Event | Price | Change | Sq Ft Price |
|---|---|---|---|---|
| 12/07/2023 12/07/23 | Sold | $295,000 | 0.0% | $146 / Sq Ft |
| 11/08/2023 11/08/23 | Pending | -- | -- | -- |
| 11/07/2023 11/07/23 | For Sale | $294,999 | +11.7% | $146 / Sq Ft |
| 12/22/2021 12/22/21 | Sold | $264,000 | -0.3% | $115 / Sq Ft |
| 11/09/2021 11/09/21 | Pending | -- | -- | -- |
| 11/04/2021 11/04/21 | For Sale | $264,900 | -- | $115 / Sq Ft |
Tax History Compared to Growth
Tax History
| Year | Tax Paid | Tax Assessment Tax Assessment Total Assessment is a certain percentage of the fair market value that is determined by local assessors to be the total taxable value of land and additions on the property. | Land | Improvement |
|---|---|---|---|---|
| 2024 | $2,372 | $246,700 | $84,000 | $162,700 |
| 2023 | $2,372 | $244,100 | $57,200 | $186,900 |
| 2022 | $2,165 | $211,100 | $57,200 | $153,900 |
| 2021 | $1,798 | $183,100 | $57,200 | $125,900 |
| 2020 | $1,511 | $161,800 | $57,200 | $104,600 |
| 2019 | $1,350 | $150,700 | $24,800 | $125,900 |
| 2018 | $1,295 | $147,500 | $24,800 | $122,700 |
| 2017 | $1,181 | $139,200 | $24,800 | $114,400 |
| 2016 | $1,021 | $126,300 | $24,800 | $101,500 |
| 2014 | $810 | $113,300 | $20,800 | $92,500 |
| 2013 | $810 | $111,600 | $20,800 | $90,800 |
Agents Affiliated with this Home
-
Ryan Foxworthy

Seller's Agent in 2023
Ryan Foxworthy
F.C. Tucker Company
(317) 701-0526
7 in this area
88 Total Sales
-
Natalie Wasson
N
Buyer's Agent in 2023
Natalie Wasson
Highgarden Real Estate
(317) 385-8068
1 in this area
7 Total Sales
-
Beth Norman

Seller's Agent in 2021
Beth Norman
CENTURY 21 Scheetz
(317) 590-5778
4 in this area
33 Total Sales
Map
Source: MIBOR Broker Listing Cooperative®
MLS Number: 21820063
APN: 29-10-30-312-032.000-018
- 162 Carmelaire Dr
- 612 Kinzer Ave
- 737 Madelyn Dr
- 745 Madelyn Dr
- 753 Madelyn Dr
- 555 Gilder Dr
- 776 Templeton Dr
- 754 Astor Ln
- 120 1st Ave SE
- 848 Kinzer Ave
- 469 Ash Dr
- 746 Astor Dr
- 517 Steinbeck Place
- 601 Melark Dr
- 537 Steinbeck Place
- 656 Lagerfield Dr
- 41 N Rangeline Rd Unit 7
- 41 N Rangeline Rd Unit 2
- 127 Monon Green Blvd
- 311 2nd St NE
