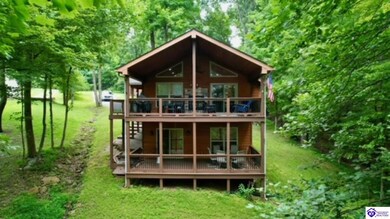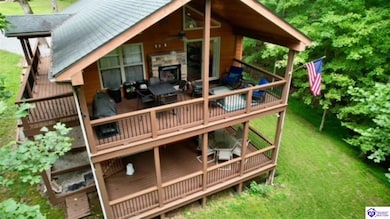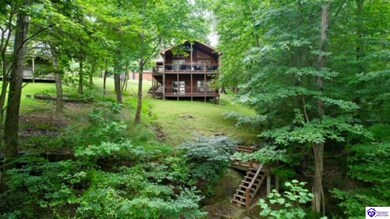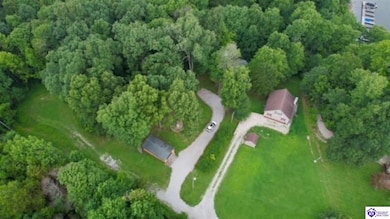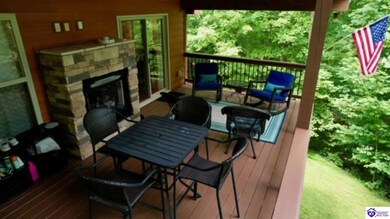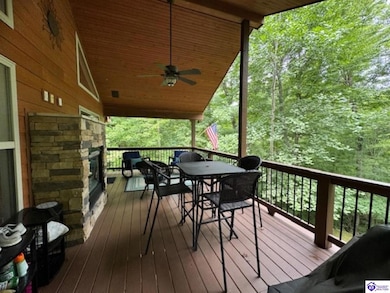
193 Bentwood Ln Falls of Rough, KY 40119
Estimated payment $2,300/month
Highlights
- Lake Front
- Ranch Style House
- 2 Car Detached Garage
- Access To Lake
- Cathedral Ceiling
- Laundry Room
About This Home
A short personal history lesson on 193 Bentwood Lane which was originally built in 2008 with lots of love and precision by an engineer who thought perfection was his middle name! Many great times were enjoyed in this lake front home and as life changes, another family was lucky enough to find this home that had JUST HIT THE MARKET! In keeping with the quality built home, the NOW owners have kept everything impeccably well. The bones of 193 Bentwood Lane are strong and with the layout of 2 bedrooms on the main floor and a full bath accessible with a 2nd door opening into one of the large bedrooms. The main floor of 900 sq' is set up for entertaining with an indoor outdoor fireplace. Beautiful feature while enjoying the covered lakeside deck. The view can maybe be improved some more to what it once was. All the appliances remain as well as the washer / dryer in the basement laundry room. Hardwood floors on the main level make it easy to keep for full time or lake living. The basement level of 864 sq' has a large family room, full bath, nice sized bedroom, laundry room and a mechanical room. The family room opens to a covered lower level deck overlooking the Rough River Lake. Outside you will find the current owners have improved a perfect yard into a gorgeous lighted fire pit where they have LOTS OF STORIES to tell about the son-in-laws favorite hang out! Nothing says lake living like a fire pit and a bunch of adults reliving their childhood if they were fortunate to have outdoor fires. There is,at the top of the property, a detached garage. Perfect to hold your ATV, mower and miscellaneous lake toys! This is currently the last home on this road so the woods and wildlife visit you frequently. The dock will transfer w/ COE approval. The owners like the quiet cove where the dock floats to enjoy sunning on a raft all day and not being on rough waters shaken by boat traffic.
Home Details
Home Type
- Single Family
Est. Annual Taxes
- $2,153
Year Built
- Built in 2008
Lot Details
- 0.6 Acre Lot
- Lake Front
- Landscaped with Trees
Parking
- 2 Car Detached Garage
Home Design
- Ranch Style House
- Poured Concrete
- Shingle Roof
- Cement Siding
Interior Spaces
- Cathedral Ceiling
- Ceiling Fan
- Gas Log Fireplace
- Open Floorplan
- No Floor Coverings
- Lake Views
Kitchen
- Electric Range
- Microwave
- Dishwasher
Bedrooms and Bathrooms
- 3 Bedrooms
Laundry
- Laundry Room
- Dryer
- Washer
Basement
- Basement Fills Entire Space Under The House
- Bedroom in Basement
- 1 Bedroom in Basement
Outdoor Features
- Access To Lake
- Dock Approval Required
Utilities
- Central Air
- Heat Pump System
- Water Not Available
- Electric Water Heater
- Septic System
Listing and Financial Details
- Assessor Parcel Number BW 19
Community Details
Overview
- Bentwood Subdivision
Recreation
- Recreational Area
Map
Home Values in the Area
Average Home Value in this Area
Tax History
| Year | Tax Paid | Tax Assessment Tax Assessment Total Assessment is a certain percentage of the fair market value that is determined by local assessors to be the total taxable value of land and additions on the property. | Land | Improvement |
|---|---|---|---|---|
| 2024 | $2,153 | $240,000 | $50,000 | $190,000 |
| 2023 | $2,220 | $240,000 | $50,000 | $190,000 |
| 2022 | $2,100 | $230,000 | $50,000 | $180,000 |
| 2021 | $2,196 | $230,000 | $50,000 | $180,000 |
| 2020 | $2,214 | $230,000 | $50,000 | $180,000 |
| 2019 | $2,209 | $230,000 | $50,000 | $180,000 |
| 2018 | $2,180 | $230,000 | $0 | $0 |
| 2017 | $2,155 | $230,000 | $0 | $0 |
| 2016 | $2,157 | $220,000 | $50,000 | $170,000 |
| 2015 | $2,180 | $220,000 | $50,000 | $170,000 |
| 2013 | $1,106 | $122,500 | $22,500 | $100,000 |
Property History
| Date | Event | Price | Change | Sq Ft Price |
|---|---|---|---|---|
| 06/06/2025 06/06/25 | Pending | -- | -- | -- |
| 05/29/2025 05/29/25 | Price Changed | $379,700 | -2.6% | $151 / Sq Ft |
| 04/10/2025 04/10/25 | For Sale | $389,700 | -- | $155 / Sq Ft |
Mortgage History
| Date | Status | Loan Amount | Loan Type |
|---|---|---|---|
| Closed | $204,969 | VA | |
| Closed | $600,000 | Credit Line Revolving |
Similar Homes in Falls of Rough, KY
Source: Heart of Kentucky Association of REALTORS®
MLS Number: HK25001366
APN: B-W-368
- 439 Bentwood Ln
- 212 Meadowview Ln
- 672 Hinton Hills Loop
- 656 Hinton Hills Loop
- 1179 Patriots Landing Ln
- Lot 55 Patriots Landing Ln
- 57 Patriots Landing Ln
- 63-65 Patriots Landing Ln
- 67R Patriots Landing Ln
- 1034 Patriots Landing Ln
- 1124 Spring Shores Ln
- 170 Riverside Ln
- 171 Riverside Ln
- 946 Patriots Landing Ln
- 61 Patriot Heights Ln
- 59 Patriot Heights Ln
- 824 Patriots Landing Ln
- 284 Meadow Lake Ln
- 1428 Hinton Hills Loop
- 251 Drowsy Rd

