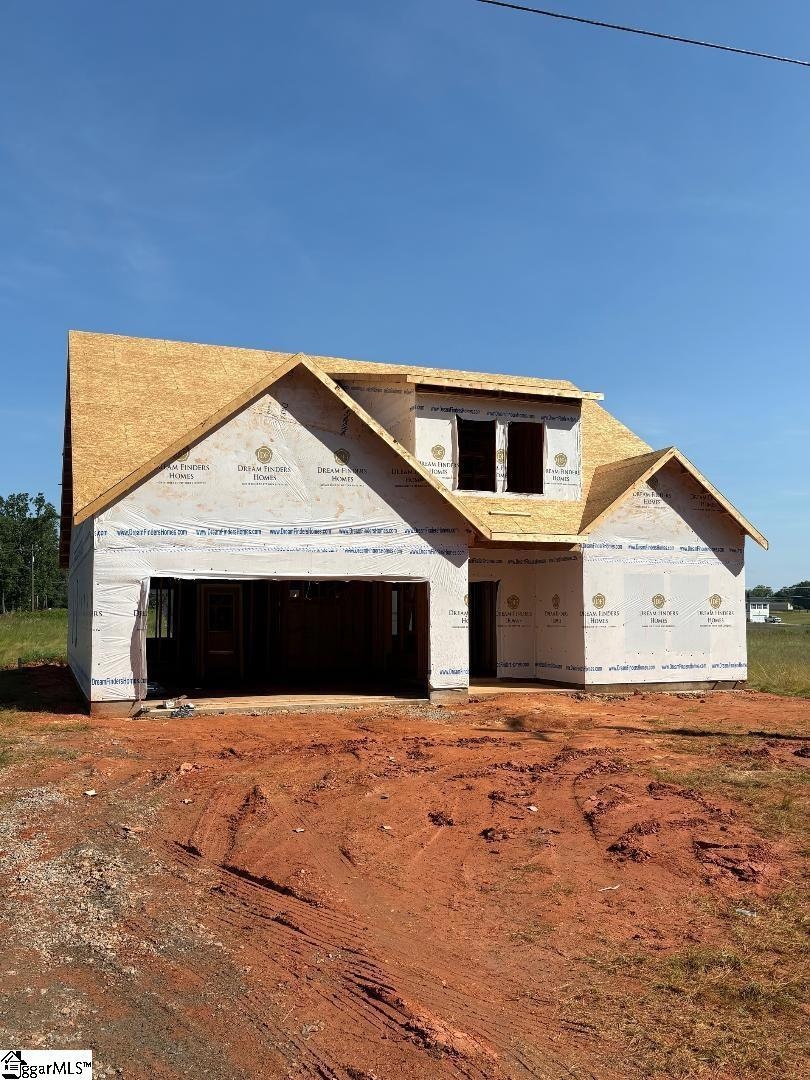PENDING
NEW CONSTRUCTION
$21K PRICE DROP
193 Clinkscales Rd Anderson, SC 29624
Estimated payment $2,074/month
Total Views
26,520
4
Beds
3
Baths
2,400-2,599
Sq Ft
$147
Price per Sq Ft
Highlights
- 1.1 Acre Lot
- Open Floorplan
- Attic
- Crescent High School Rated A-
- Craftsman Architecture
- Granite Countertops
About This Home
Whether you are hosting family game night or whipping up a meal in the kitchen, the Adrian plan provides you with the space you need! This new plan boasts the highly sought-after first floor primary suite with convenient laundry room on first floor as well. The kitchen includes a large prep island with seating, a walk-in pantry, and dining area. Upstairs you’ll find a spacious loft area, 3 additional bedrooms, and full bathroom. Flex Room on the first floor can be converted to an additional bedroom or dedicated office!
Home Details
Home Type
- Single Family
Est. Annual Taxes
- $475
Year Built
- Built in 2025 | Under Construction
Parking
- 2 Car Attached Garage
Home Design
- Home is estimated to be completed on 6/30/25
- Craftsman Architecture
- Transitional Architecture
- Patio Home
- Slab Foundation
- Architectural Shingle Roof
- Vinyl Siding
Interior Spaces
- 2,400-2,599 Sq Ft Home
- 2-Story Property
- Open Floorplan
- Ventless Fireplace
- Tilt-In Windows
- Window Treatments
- Living Room
- Dining Room
- Fire and Smoke Detector
Kitchen
- Walk-In Pantry
- Electric Oven
- Electric Cooktop
- Built-In Microwave
- Dishwasher
- Granite Countertops
Flooring
- Carpet
- Vinyl
Bedrooms and Bathrooms
- 4 Bedrooms | 1 Main Level Bedroom
- Walk-In Closet
- 3 Full Bathrooms
Laundry
- Laundry Room
- Laundry on upper level
- Washer and Electric Dryer Hookup
Attic
- Storage In Attic
- Pull Down Stairs to Attic
Schools
- Flat Rock Elementary School
- Starr-Iva Middle School
- Crescent High School
Utilities
- Forced Air Heating and Cooling System
- Heat Pump System
- Electric Water Heater
- Septic Tank
Additional Features
- Covered Patio or Porch
- 1.1 Acre Lot
Community Details
- Built by DFH Liberty
- Gleneddie Acres Subdivision, Adrian Floorplan
Listing and Financial Details
- Tax Lot 133
- Assessor Parcel Number 1271601010
Map
Create a Home Valuation Report for This Property
The Home Valuation Report is an in-depth analysis detailing your home's value as well as a comparison with similar homes in the area
Home Values in the Area
Average Home Value in this Area
Tax History
| Year | Tax Paid | Tax Assessment Tax Assessment Total Assessment is a certain percentage of the fair market value that is determined by local assessors to be the total taxable value of land and additions on the property. | Land | Improvement |
|---|---|---|---|---|
| 2024 | $475 | $1,380 | $1,380 | $0 |
| 2023 | $475 | $1,380 | $1,380 | $0 |
Source: Public Records
Property History
| Date | Event | Price | Change | Sq Ft Price |
|---|---|---|---|---|
| 06/24/2025 06/24/25 | Pending | -- | -- | -- |
| 06/08/2025 06/08/25 | Price Changed | $381,590 | +0.5% | $150 / Sq Ft |
| 05/21/2025 05/21/25 | Price Changed | $379,590 | -0.5% | $149 / Sq Ft |
| 05/15/2025 05/15/25 | Price Changed | $381,540 | -4.5% | $150 / Sq Ft |
| 05/08/2025 05/08/25 | Price Changed | $399,540 | -0.7% | $157 / Sq Ft |
| 03/06/2025 03/06/25 | For Sale | $402,540 | -- | $158 / Sq Ft |
Source: Greater Greenville Association of REALTORS®
Source: Greater Greenville Association of REALTORS®
MLS Number: 1549939
APN: 127-16-01-010
Nearby Homes







