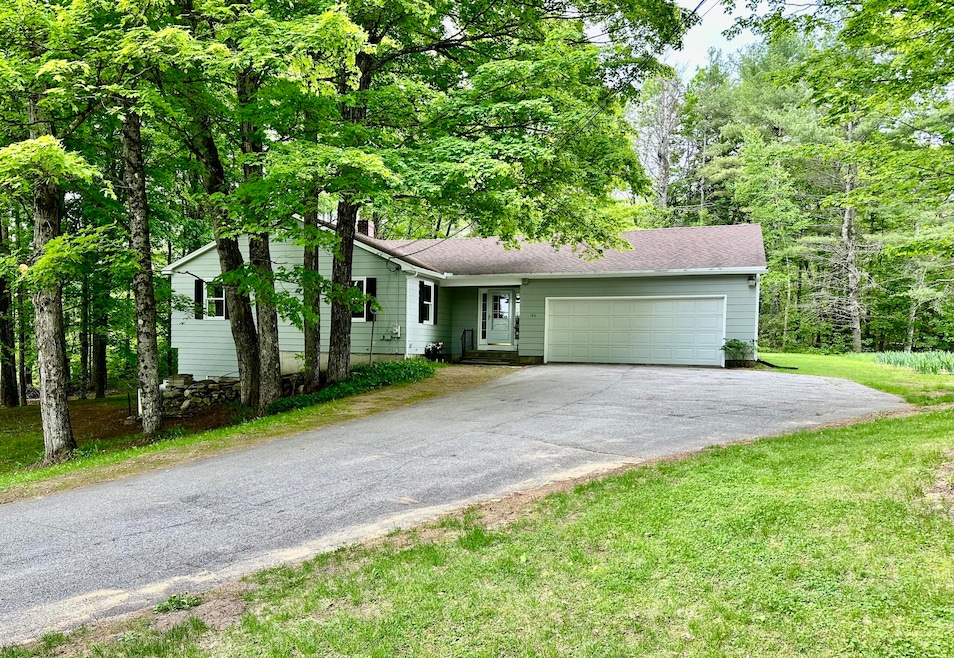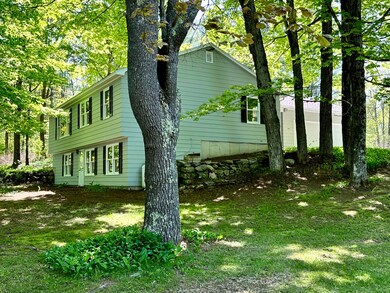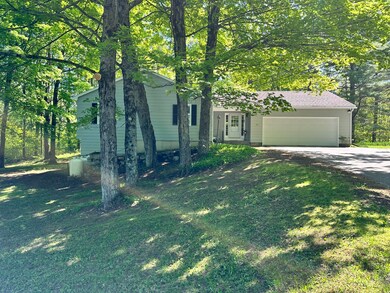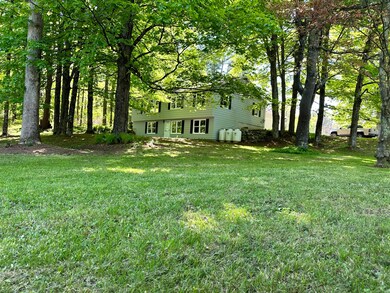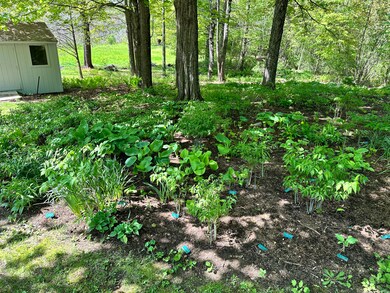
$374,900
- 3 Beds
- 2 Baths
- 2,128 Sq Ft
- 80 Star Dr
- Minot, ME
**Charming Split-Level Home in a Serene Subdivision**Discover your dream home nestled in a tranquil and private subdivision! This stunning split-level residence boasts three spacious bedrooms and two full baths, offering 1,829 square feet of comfortable living space on an expansive 4.28 acres.Step inside to an inviting open floor plan featuring cathedral ceilings that enhance the airy feel of the
Elaine Pelletier Better Homes & Gardens Real Estate/The Masiello Group
