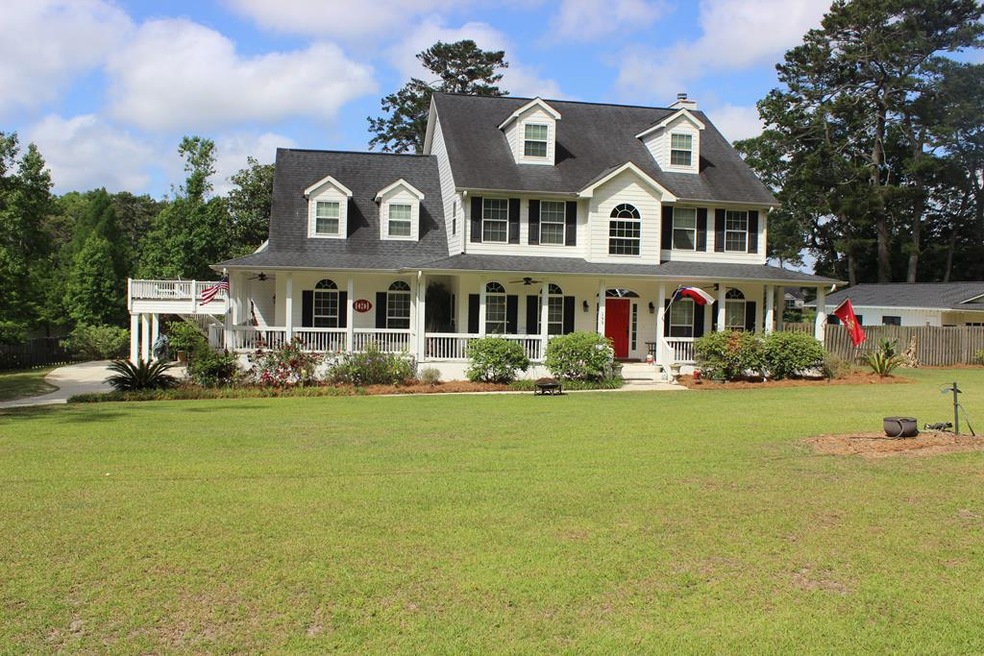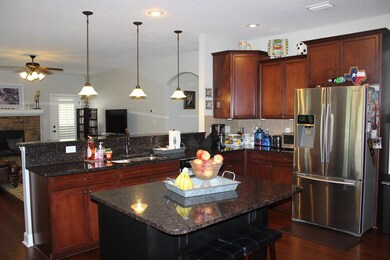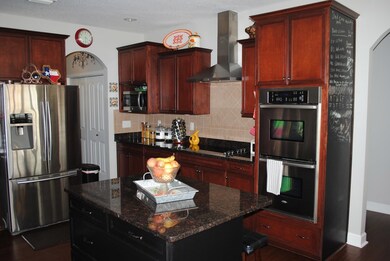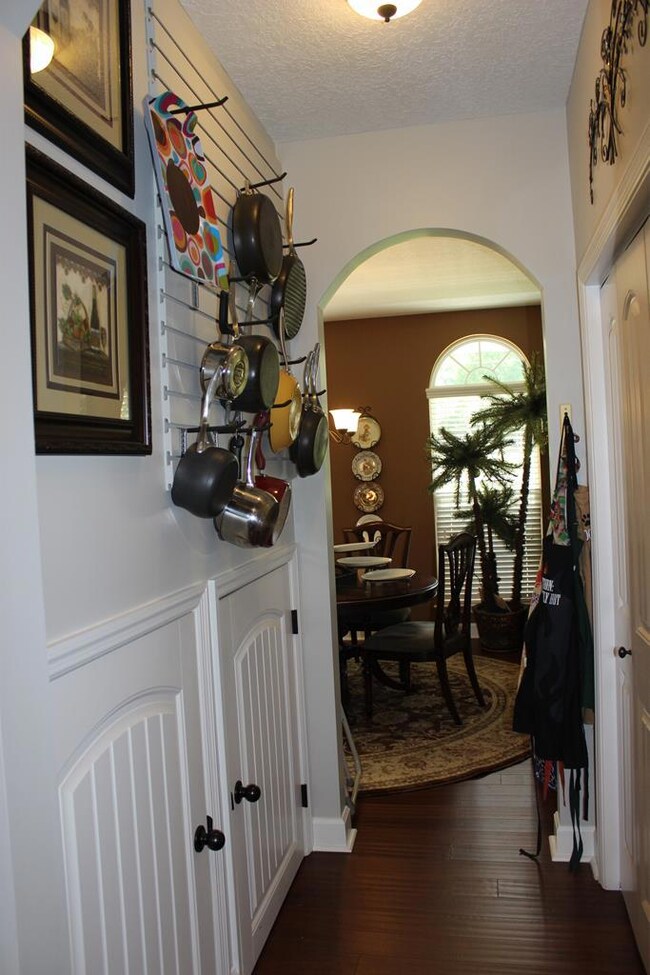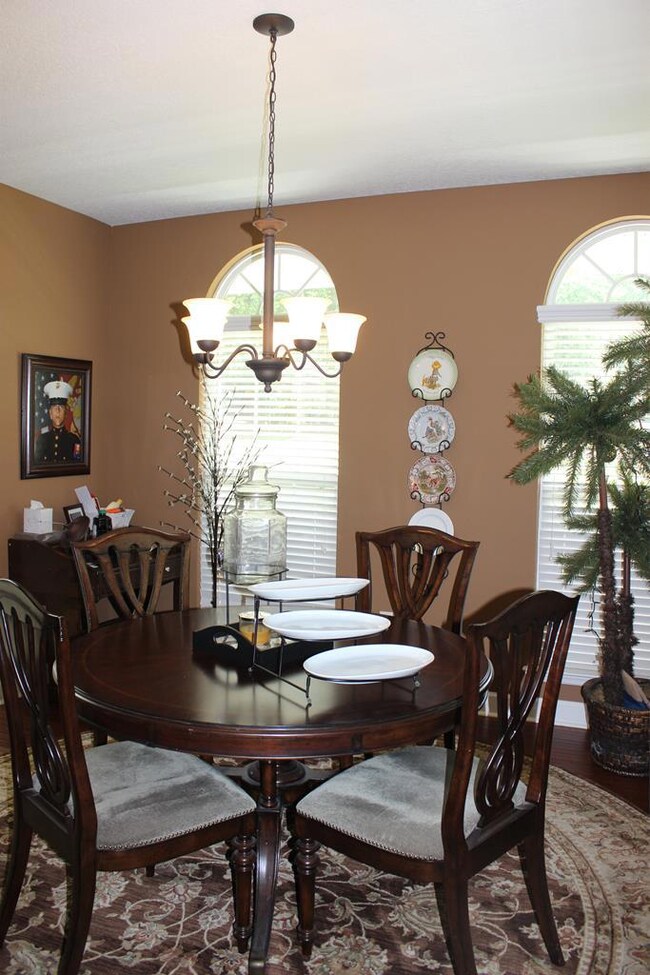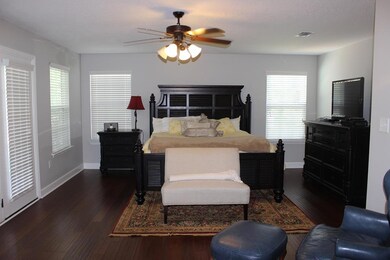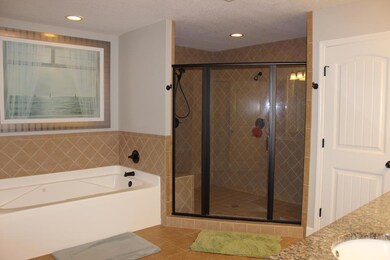
193 Lake Trace Dr Thomasville, GA 31757
Estimated Value: $725,000 - $838,000
Highlights
- Pool House
- Lake View
- Open Floorplan
- Fishing
- Waterfront
- Deck
About This Home
As of August 2019Beautiful 5 bedroom 4 full bath on Lake Lilliquin. Over 4,000 square feet.. nice kitchen with plenty of cabinets, granite countertops, island, nice pantry, double ovens, range top, garbage disposal, and breakfast nook.. separate dining room.. living room with fireplace.. laundry room with double sink.. entertainment room with surround sound.. master bedroom has a large walk in closet with hidden door.. master bathroom has granite countertops, double sinks, whirlpool tub and walk in shower.. gunite pool with pool house/exercise room overlooking the lake.. in-law suite with private entrance.
Last Agent to Sell the Property
The Wright Group Brokerage Phone: 2292262564 License #361115 Listed on: 03/29/2019
Home Details
Home Type
- Single Family
Est. Annual Taxes
- $5,959
Year Built
- Built in 2011
Lot Details
- 1.18 Acre Lot
- Waterfront
- Mature Landscaping
- Garden
- Grass Covered Lot
- Property is zoned R2
Home Design
- Traditional Architecture
- Slab Foundation
- Shingle Roof
- HardiePlank Type
Interior Spaces
- 4,139 Sq Ft Home
- 2-Story Property
- Open Floorplan
- Rear Stairs
- Sheet Rock Walls or Ceilings
- High Ceiling
- Ceiling Fan
- Recessed Lighting
- Fireplace
- Thermal Pane Windows
- Blinds
- Arched Doorways
- Insulated Doors
- Formal Dining Room
- Center Hall
- Lake Views
Kitchen
- Breakfast Area or Nook
- Double Oven
- Cooktop
- Dishwasher
- Solid Surface Countertops
- Disposal
Flooring
- Wood
- Carpet
- Ceramic Tile
Bedrooms and Bathrooms
- 5 Bedrooms
- En-Suite Primary Bedroom
- Walk-In Closet
- 4 Full Bathrooms
- Double Vanity
- Shower Only
Laundry
- Laundry Room
- Sink Near Laundry
Home Security
- Smart Thermostat
- Storm Windows
Parking
- Carport
- Driveway
- Open Parking
Pool
- Pool House
- Gunite Pool
Outdoor Features
- Deck
- Screened Patio
- Separate Outdoor Workshop
- Porch
Location
- Property is near schools
- Property is near shops
Utilities
- Central Heating and Cooling System
- Septic Tank
- High Speed Internet
- Cable TV Available
Community Details
Overview
- No Home Owners Association
- Lake Lilliquin Subdivision
Amenities
- Door to Door Trash Pickup
Recreation
- Fishing
Ownership History
Purchase Details
Home Financials for this Owner
Home Financials are based on the most recent Mortgage that was taken out on this home.Purchase Details
Home Financials for this Owner
Home Financials are based on the most recent Mortgage that was taken out on this home.Purchase Details
Purchase Details
Purchase Details
Similar Homes in Thomasville, GA
Home Values in the Area
Average Home Value in this Area
Purchase History
| Date | Buyer | Sale Price | Title Company |
|---|---|---|---|
| Dillon Lw Inc | $859,000 | -- | |
| Hendricks Peggy S | $455,000 | -- | |
| Huddleston Daniel M | $292,000 | -- | |
| Johnson Scott L | $240,000 | -- | |
| Johnson Alan R | $192,000 | -- |
Mortgage History
| Date | Status | Borrower | Loan Amount |
|---|---|---|---|
| Closed | Dillon Lw Inc | $658,794 | |
| Previous Owner | Hendricks Peggy S | $455,000 | |
| Previous Owner | Huddleston Daniel M | $25,150 |
Property History
| Date | Event | Price | Change | Sq Ft Price |
|---|---|---|---|---|
| 08/15/2019 08/15/19 | Sold | $455,000 | -8.8% | $110 / Sq Ft |
| 07/16/2019 07/16/19 | Pending | -- | -- | -- |
| 04/23/2019 04/23/19 | For Sale | $499,000 | -- | $121 / Sq Ft |
Tax History Compared to Growth
Tax History
| Year | Tax Paid | Tax Assessment Tax Assessment Total Assessment is a certain percentage of the fair market value that is determined by local assessors to be the total taxable value of land and additions on the property. | Land | Improvement |
|---|---|---|---|---|
| 2024 | $5,959 | $284,567 | $30,360 | $254,207 |
| 2023 | $5,434 | $265,071 | $27,600 | $237,471 |
| 2022 | $5,259 | $230,724 | $24,000 | $206,724 |
| 2021 | $4,976 | $197,902 | $24,000 | $173,902 |
| 2020 | $4,696 | $186,528 | $24,000 | $162,528 |
| 2019 | $4,824 | $186,528 | $24,000 | $162,528 |
| 2018 | $4,810 | $182,251 | $24,000 | $158,251 |
| 2017 | $4,778 | $177,867 | $21,360 | $156,507 |
| 2016 | $4,564 | $168,598 | $21,360 | $147,238 |
| 2015 | $4,212 | $153,137 | $19,920 | $133,217 |
| 2014 | $4,150 | $150,216 | $19,920 | $130,296 |
| 2013 | -- | $150,216 | $19,920 | $130,296 |
Agents Affiliated with this Home
-
Hunter Drew
H
Seller's Agent in 2019
Hunter Drew
The Wright Group
9 Total Sales
-
Jeffrey A. Jones
J
Buyer's Agent in 2019
Jeffrey A. Jones
Caliber Group Homes
(229) 403-9577
320 Total Sales
Map
Source: Thomasville Area Board of REALTORS®
MLS Number: 914256
APN: 046F-033
- 355 Summerhill Rd
- 249 Huntington Pointe Dr
- 234 Huntington Pointe Dr
- 232 Cherokee Cir
- 112 Huntington Pointe Dr
- 180 Crescent Cove
- 246 Whipowill Bend
- 5.471ACR Hwy 19 S & 84 E
- 52 Bay Dr
- 33 Inman Ln
- 1.28ACR Williamsburg Ave (Parcel 046j 132 C)
- 13 Jaan Ct
- 1601 E Pinetree Blvd
- 125 Pepperdine Ct
- 382 Libby Ln
- 120 Pepperdine Ct
- 175 Timber Ridge Dr
- 171 Timber Ridge Dr
- 167 Timber Ridge Dr
- 117 Pepperdine Ct
- 193 Lake Trace Dr
- 187 Lake Trace Dr
- 245 Lake Trace Dr
- Lt 25-30 Lake Trace Dr
- Lot 78 Lake Trace Dr Unit 78
- Lot 78 Lake Trace Dr
- 204 Lake Trace Dr
- 289 Lake Trace Dr
- 50 Strawberry Shortcut
- 65 Strawberry Shortcut
- 111 Lilliquin Dr
- 56 Strawberry Shortcut
- 355 Lake Trace Dr
- 126 Lake Trace Dr
- 109 Lilliquin Dr
- 107 Lake Lilliquin Dr
- 97 Strawberry Shortcut
- 107 Lilliquin Dr
- 120 Lake Trace Dr
- 105 Lilliquin Dr
