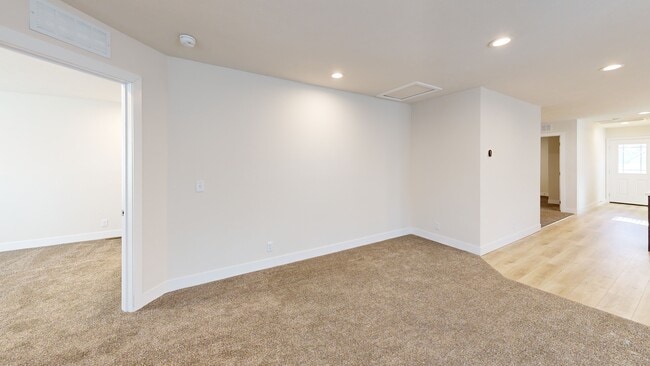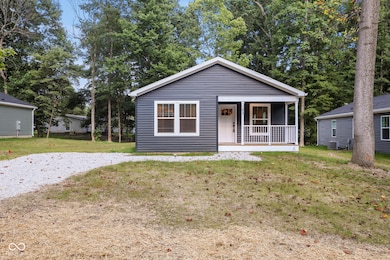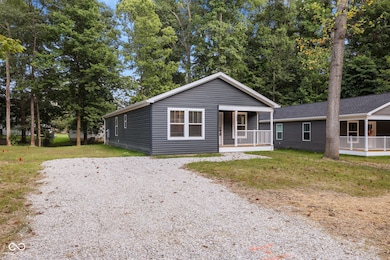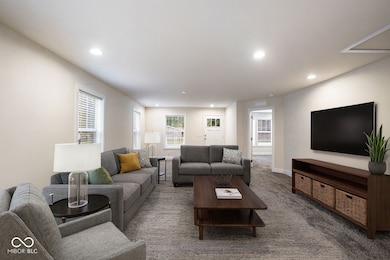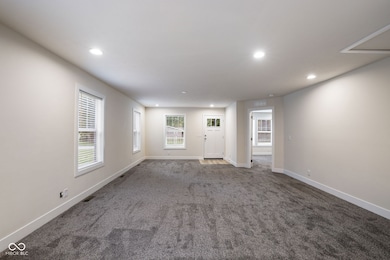
193 Lazy River Ct Cloverdale, IN 46120
Estimated payment $1,165/month
Highlights
- Basketball Court
- Mature Trees
- Neighborhood Views
- New Construction
- Ranch Style House
- Eat-In Kitchen
About This Home
This home is located at 193 Lazy River Ct, Cloverdale, IN 46120 and is currently priced at $213,800, approximately $151 per square foot. This property was built in 2025. 193 Lazy River Ct is a home located in Putnam County with nearby schools including Cloverdale Elementary School, Cloverdale Middle School, and Cloverdale High School.
Home Details
Home Type
- Single Family
Est. Annual Taxes
- $156
Year Built
- Built in 2025 | New Construction
Lot Details
- 7,187 Sq Ft Lot
- Rural Setting
- Mature Trees
HOA Fees
- $23 Monthly HOA Fees
Home Design
- Ranch Style House
- Block Foundation
- Vinyl Siding
Interior Spaces
- 1,409 Sq Ft Home
- Entrance Foyer
- Combination Kitchen and Dining Room
- Neighborhood Views
- Attic Access Panel
- Smart Thermostat
Kitchen
- Eat-In Kitchen
- Breakfast Bar
- Electric Oven
- Range Hood
- Dishwasher
- ENERGY STAR Qualified Appliances
- Disposal
Flooring
- Carpet
- Vinyl
Bedrooms and Bathrooms
- 3 Bedrooms
- Walk-In Closet
- 2 Full Bathrooms
- Dual Vanity Sinks in Primary Bathroom
Laundry
- Laundry Room
- Laundry on main level
- Washer and Dryer Hookup
Accessible Home Design
- Halls are 36 inches wide or more
- Accessibility Features
- Entry thresholds less than 1/2 inches
Outdoor Features
- Basketball Court
Schools
- Cloverdale Elementary School
- Cloverdale Middle School
- Cloverdale High School
Utilities
- Forced Air Heating and Cooling System
- Water Heater
Community Details
- Association fees include clubhouse, maintenance, parkplayground, snow removal
- Stardust Hills Subdivision
Listing and Financial Details
- Tax Lot 193
- Assessor Parcel Number 671235404035000003
Matterport 3D Tour
Floorplan
Map
Home Values in the Area
Average Home Value in this Area
Tax History
| Year | Tax Paid | Tax Assessment Tax Assessment Total Assessment is a certain percentage of the fair market value that is determined by local assessors to be the total taxable value of land and additions on the property. | Land | Improvement |
|---|---|---|---|---|
| 2024 | $155 | $8,000 | $8,000 | $0 |
| 2023 | $160 | $7,000 | $7,000 | $0 |
| 2022 | $153 | $7,000 | $7,000 | $0 |
| 2021 | $167 | $7,000 | $7,000 | $0 |
| 2020 | $173 | $7,000 | $7,000 | $0 |
| 2019 | $173 | $7,000 | $7,000 | $0 |
| 2018 | $174 | $7,000 | $7,000 | $0 |
| 2017 | $170 | $7,000 | $7,000 | $0 |
| 2016 | $165 | $7,000 | $7,000 | $0 |
| 2014 | $157 | $7,000 | $7,000 | $0 |
| 2013 | $157 | $7,000 | $7,000 | $0 |
Property History
| Date | Event | Price | List to Sale | Price per Sq Ft |
|---|---|---|---|---|
| 11/14/2025 11/14/25 | Price Changed | $213,800 | -2.3% | $152 / Sq Ft |
| 09/08/2025 09/08/25 | Price Changed | $218,800 | -2.2% | $155 / Sq Ft |
| 08/17/2025 08/17/25 | For Sale | $223,800 | -- | $159 / Sq Ft |
About the Listing Agent

Hi I'm Nicole. I enjoy helping sellers, buyers and investors all over West/South Central Indiana. My team covers this area to bring you the best service possible and to help you navigate any real estate needs that come to mind. Wonder how much equity you have? My team is happy to give you a free equity snapshot. Curious on what you can afford? We work with several lenders to help you find the right fit, need an inspector? We have a list! We have plenty of local resources to meet all your
Nicole's Other Listings
Source: MIBOR Broker Listing Cooperative®
MLS Number: 22055529
APN: 67-12-35-404-035.000-003
- 194 Lazy River Ct
- 193 Lazy River Rd
- 166 Skylark Place
- 162 Lazy River Place
- 160 Lazy River Place
- 205 Stardust Way
- 157 Lazy River Rd
- 155 Lazy River Rd
- 154 Lazy River Rd
- 128 Blue Side Way
- 134 Blue Side Way
- 1841 E County Road 1000 S
- 363 Gentlemen Place
- 628 Lazy River Rd
- 40 Lazy River Rd
- 396 Cool Evening Ct
- 579 Love Ct
- 357 Gentlemen Place
- 384 Cool Evening Ct
- 384 Cooling Eveing Ct
- 0000 N Main
- 1108 S Locust St Unit 203
- 8 Beveridge St
- 12 E Washington St Unit 201
- 408 W Walnut St
- 582 N 5th St
- 1020-1039 Landings Ct
- 328 Freeman Rd
- 11275 N Quillow Way
- 11204 N Sashing Way
- 10911 N Longbranch St
- 11361 N Creekside Dr
- 2908 E County Road 1000 S
- 7219 W Susan St Unit 7235
- 7219 W Susan St Unit 7281
- 7219 W Susan St Unit 7271
- 5722 W Vinca Ln
- 503 S 3rd St
- 1399 Hat Band St
- 388 Country View Ct

