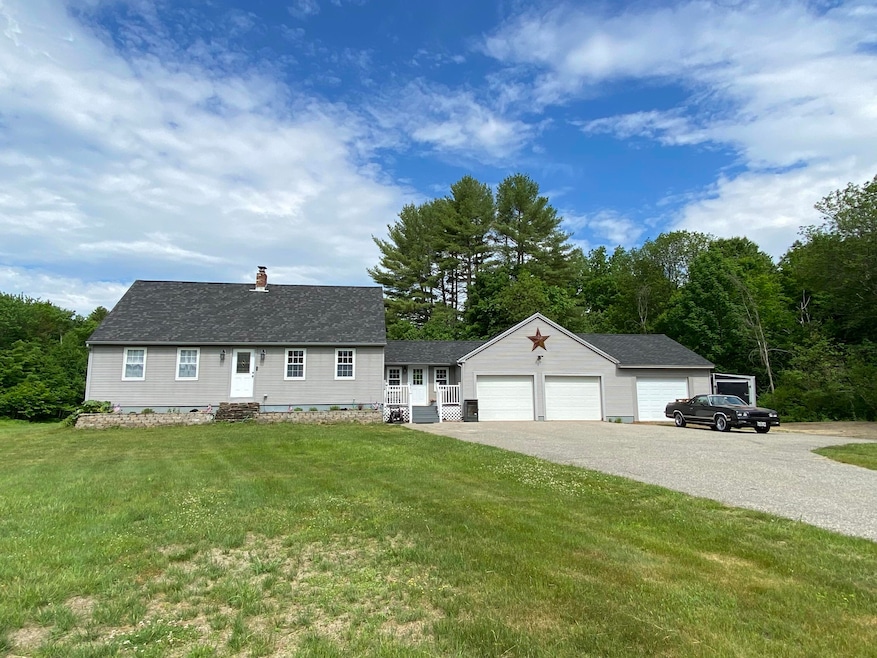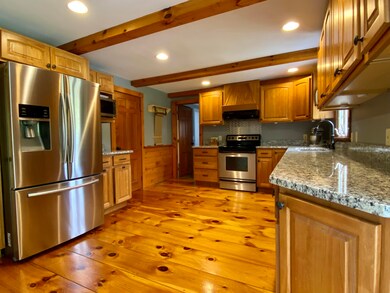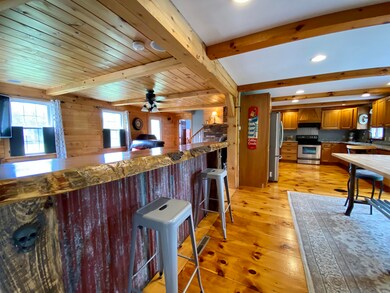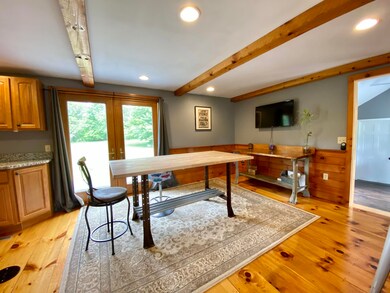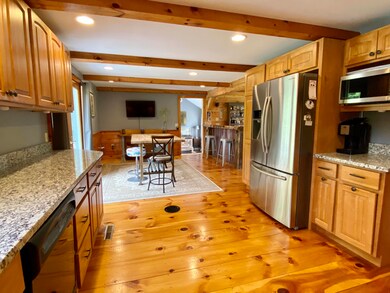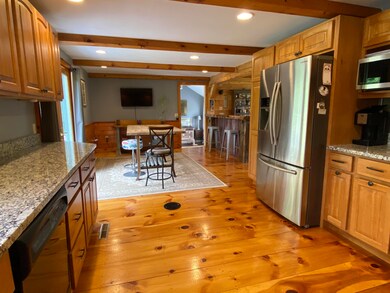
$425,000
- 3 Beds
- 1 Bath
- 1,736 Sq Ft
- 1654 Carl Broggi Hwy
- Lebanon, ME
Discover comfort, space, and convenience in this 3-bedroom, 1-bathroom home just one minute from the New Hampshire border, offering quick access to both Southern Maine and Southern New Hampshire. Set on 4.25 acres, this property offers privacy and flexibility—ideal for gardening, animals, hobbies, or future expansion.Inside, you'll find a flexible layout with the garage converted into additional
Aaron Kollmeyer Coldwell Banker Realty
