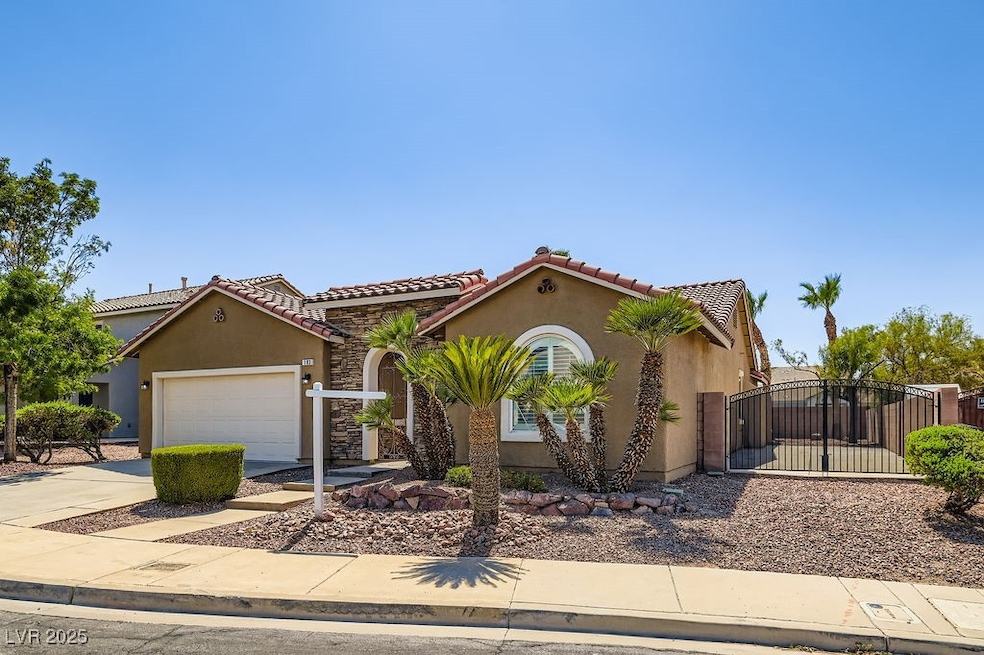
$509,000
- 3 Beds
- 2.5 Baths
- 1,906 Sq Ft
- 301 Resolute Ave
- Henderson, NV
This Henderson home offers stunning 360 mountain & Strip views from a private rooftop deck! Set on one of Cadence’s best corner lots near Central Park & the lake. Inside features a modern open layout, spacious family room & chef’s kitchen with 2.25” granite counters, SS Whirlpool appliances & a 9.75 ft x 3.75 ft island with sink, dishwasher & R/O system. Upstairs, the primary suite has two
Gina Gallegos Weichert Realtors-Millennium






