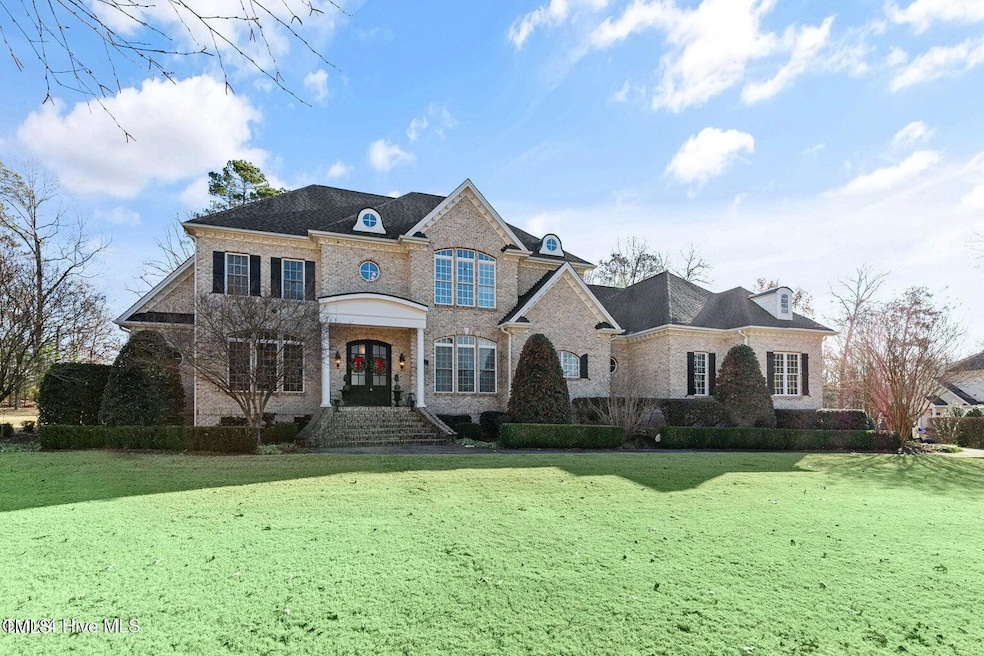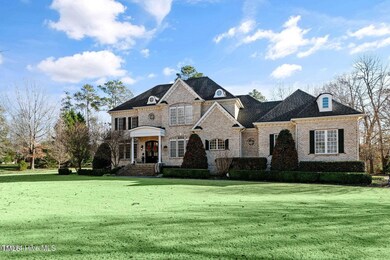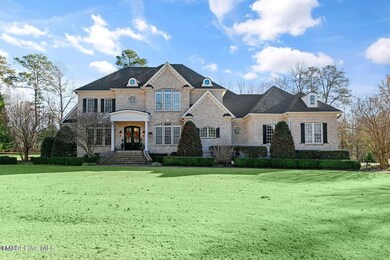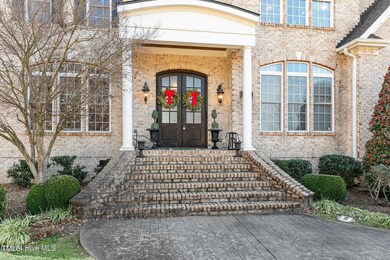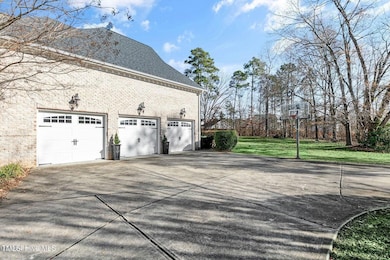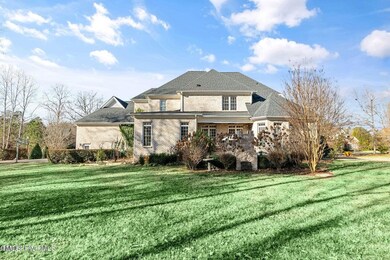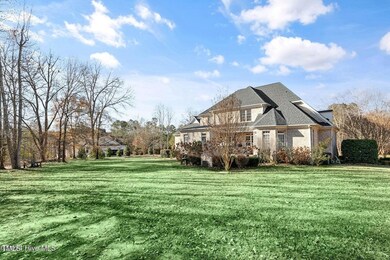
193 N Grande Overlook Dr Clayton, NC 27527
Riverwood NeighborhoodHighlights
- 1.48 Acre Lot
- Contemporary Architecture
- Wood Flooring
- Riverwood Elementary School Rated A-
- Cathedral Ceiling
- Main Floor Primary Bedroom
About This Home
As of July 2025Discover Luxurious living in this stunning 4 bedroom 3.5 Bath home nestled in the sought-after Falls at Norwood community. Spanning 4729 sq ft, this brick masterpiece impresses with high ceilings, beautiful crown molding and coffered ceilings. The main floor master suite is a retreat, featuring a newly remodeled spa-like bath with marble his and hers vanities, walk-in closets. Enjoy entertaining in the gourmet kitchen with granite countertops, or host guests in the spacious bonus room complete with granite bar. Additional highlights include two cozy gas fireplaces, a spacious 3 car garage, central vac, NEW HVAC in Dec 2024, covered porch, patio with fireplace and an irrigation system for the pristine landscaping. The sophisticated design and exceptional craftsmanship make this a must see!
Home Details
Home Type
- Single Family
Est. Annual Taxes
- $5,822
Year Built
- Built in 2007
Lot Details
- 1.48 Acre Lot
- Lot Dimensions are 57x215x248x251x216
- West Facing Home
- Landscaped
- Front Yard Sprinklers
- Back Yard
HOA Fees
- $30 Monthly HOA Fees
Parking
- 3 Car Attached Garage
- Side Facing Garage
- Garage Door Opener
- Private Driveway
- 5 Open Parking Spaces
Home Design
- Contemporary Architecture
- Brick Exterior Construction
- Pillar, Post or Pier Foundation
- Raised Foundation
- Architectural Shingle Roof
- Stone Veneer
Interior Spaces
- 4,729 Sq Ft Home
- 2-Story Property
- Central Vacuum
- Plumbed for Central Vacuum
- Built-In Features
- Bookcases
- Bar Fridge
- Bar
- Crown Molding
- Coffered Ceiling
- Cathedral Ceiling
- Ceiling Fan
- 2 Fireplaces
- Entrance Foyer
- Family Room
- Breakfast Room
- Dining Room
- Home Office
- Bonus Room
- Pull Down Stairs to Attic
Kitchen
- Built-In Oven
- Gas Cooktop
- Microwave
- Dishwasher
- Wine Cooler
- Kitchen Island
- Granite Countertops
Flooring
- Wood
- Carpet
- Ceramic Tile
Bedrooms and Bathrooms
- 4 Bedrooms
- Primary Bedroom on Main
- Dual Closets
- Walk-In Closet
- Primary bathroom on main floor
- Walk-in Shower
Laundry
- Laundry Room
- Laundry on main level
- Washer and Dryer
- Sink Near Laundry
Outdoor Features
- Covered patio or porch
Schools
- Riverwood Elementary And Middle School
- Corinth Holder High School
Utilities
- Central Air
- Heat Pump System
- Tankless Water Heater
- Gas Water Heater
- Septic Tank
Community Details
- The Falls At Norwood Association, Phone Number (919) 245-1998
- The Falls At Norwood Subdivision
- Maintained Community
Listing and Financial Details
- Assessor Parcel Number 176000-89-9735
Ownership History
Purchase Details
Home Financials for this Owner
Home Financials are based on the most recent Mortgage that was taken out on this home.Purchase Details
Home Financials for this Owner
Home Financials are based on the most recent Mortgage that was taken out on this home.Purchase Details
Similar Homes in Clayton, NC
Home Values in the Area
Average Home Value in this Area
Purchase History
| Date | Type | Sale Price | Title Company |
|---|---|---|---|
| Deed | $935,000 | None Listed On Document | |
| Warranty Deed | $85,000 | None Available | |
| Warranty Deed | -- | None Available |
Mortgage History
| Date | Status | Loan Amount | Loan Type |
|---|---|---|---|
| Open | $841,500 | New Conventional | |
| Previous Owner | $464,000 | New Conventional | |
| Previous Owner | $467,000 | New Conventional | |
| Previous Owner | $560,000 | Construction |
Property History
| Date | Event | Price | Change | Sq Ft Price |
|---|---|---|---|---|
| 07/23/2025 07/23/25 | Sold | $935,000 | -6.3% | $198 / Sq Ft |
| 06/02/2025 06/02/25 | Pending | -- | -- | -- |
| 06/02/2025 06/02/25 | For Sale | $998,000 | 0.0% | $211 / Sq Ft |
| 04/23/2025 04/23/25 | Pending | -- | -- | -- |
| 04/14/2025 04/14/25 | Price Changed | $998,000 | -5.0% | $211 / Sq Ft |
| 04/03/2025 04/03/25 | Price Changed | $1,050,000 | -4.4% | $222 / Sq Ft |
| 03/24/2025 03/24/25 | Price Changed | $1,098,000 | -4.5% | $232 / Sq Ft |
| 02/23/2025 02/23/25 | For Sale | $1,150,000 | 0.0% | $243 / Sq Ft |
| 02/18/2025 02/18/25 | Pending | -- | -- | -- |
| 02/10/2025 02/10/25 | Price Changed | $1,150,000 | -4.2% | $243 / Sq Ft |
| 12/11/2024 12/11/24 | For Sale | $1,200,000 | -- | $254 / Sq Ft |
Tax History Compared to Growth
Tax History
| Year | Tax Paid | Tax Assessment Tax Assessment Total Assessment is a certain percentage of the fair market value that is determined by local assessors to be the total taxable value of land and additions on the property. | Land | Improvement |
|---|---|---|---|---|
| 2024 | $5,070 | $625,970 | $86,500 | $539,470 |
| 2023 | $5,070 | $625,970 | $86,500 | $539,470 |
| 2022 | $5,133 | $625,970 | $86,500 | $539,470 |
| 2021 | $5,133 | $625,970 | $86,500 | $539,470 |
| 2020 | $5,321 | $625,970 | $86,500 | $539,470 |
| 2019 | $5,321 | $625,970 | $86,500 | $539,470 |
| 2018 | $5,075 | $583,320 | $86,500 | $496,820 |
| 2017 | $4,958 | $583,320 | $86,500 | $496,820 |
| 2016 | $4,958 | $583,320 | $86,500 | $496,820 |
| 2015 | $4,958 | $583,320 | $86,500 | $496,820 |
| 2014 | $4,958 | $583,320 | $86,500 | $496,820 |
Agents Affiliated with this Home
-
J
Seller's Agent in 2025
Joseph Allegood
Chesson Realty
-
A
Buyer's Agent in 2025
A Non Member
A Non Member
Map
Source: Doorify MLS
MLS Number: 10068751
APN: 16I02040A
- 257 Swann Trail
- 400 Swann Trail
- 216 Tarkenton Ct
- 365 Collinsworth Dr
- 224 Swann Trail
- 244 Mantle Dr
- 132 Mantle Dr
- 117 Woodson Dr
- 1005 Sarazen Dr
- 304 Nelson Ln
- 169 Woodson Dr
- 112 Nelson Ln
- 317 Chamberlain Dr
- 329 Chamberlain Dr
- 320 Chamberlain Dr
- 209 Mccarthy Dr
- 617 Woodson Dr
- 513 Woodson Dr
- 328 Mccarthy Dr
- 101 Houston Ln
