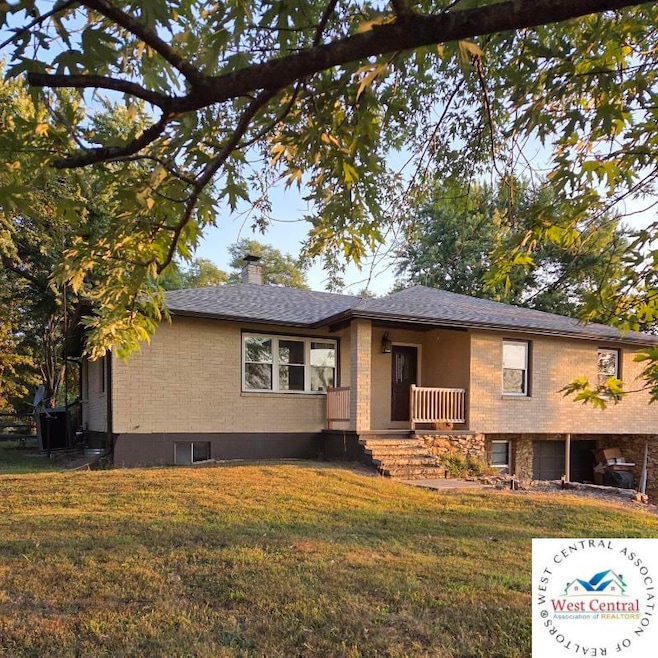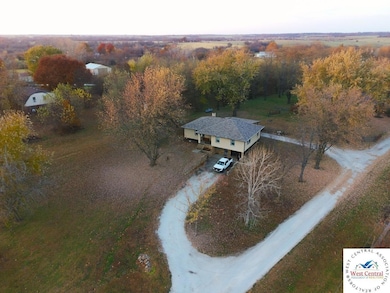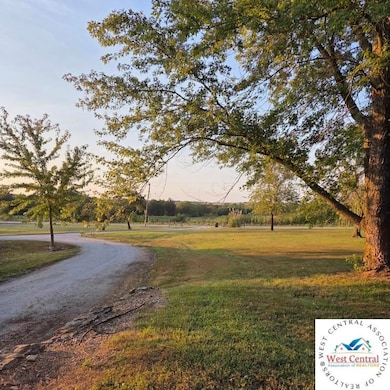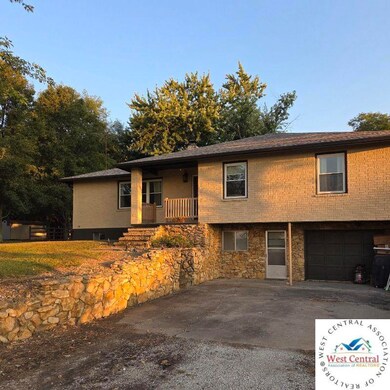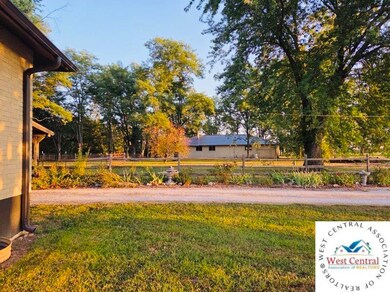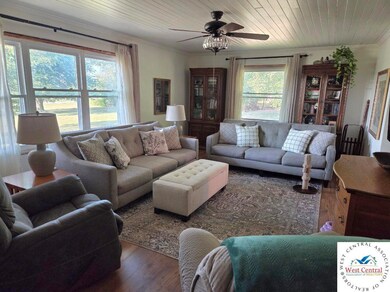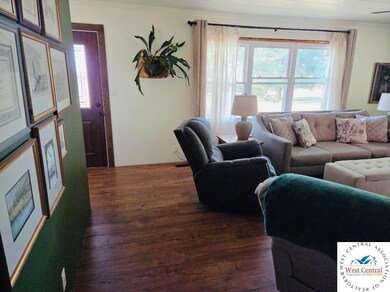193 NW N Hwy Clinton, MO 64735
Estimated payment $2,314/month
Highlights
- Raised Ranch Architecture
- 1 Fireplace
- Lower Floor Utility Room
- Shawnee Elementary School Rated 9+
- Home Office
- 2 Car Attached Garage
About This Home
Homes like this don't come available every day so come check it out! This gorgeous updated brick 3 bedroom raised ranch style home sites on just over 4 acres about 6 miles from Clinton on a blacktop road. It offers a large shop, space for animals, producing fruit trees, mature shade trees, and the peace and tranquility of country life not too far from town. The shop is every guy's dreams! Electrical, concrete floors and plenty of space for projects and storage. There is even a loading dock situated inside as well as a garage bay to park equipment. The home in recent years has been renovated top to bottom! The walk-out basement offers a garage, bedroom, and abundant space for storage or that could be finished out for more living space. Maybe that perfect place for the TV room, man cave or craft room you have always wanted. The main floor is set up nicely with beautiful finishes. The master bedroom is spacious with a side room that can work as an office/studio or nursery. The kitchen is charming with unique style that is eye catching. From the kitchen and dining area you can step out on top the lovely deck that overlooks the back yard. Out the front of the home you get to enjoy the view of wide open farm land and peaceful countryside, and out back you could be grilling, gardening or just chilling under the shade of the mature trees. Amongst the many updates this home has had... the roof has been redone, the sump pump recently replaced and the septic tank will be replaced before closing.
Home Details
Home Type
- Single Family
Year Built
- Built in 1978
Parking
- 2 Car Attached Garage
Home Design
- Raised Ranch Architecture
Interior Spaces
- 1,694 Sq Ft Home
- Ceiling Fan
- 1 Fireplace
- Dining Room
- Home Office
- Lower Floor Utility Room
- Fire and Smoke Detector
- Basement
Kitchen
- Recirculated Exhaust Fan
- Dishwasher
Bedrooms and Bathrooms
- 3 Bedrooms
- En-Suite Primary Bedroom
- 2 Full Bathrooms
Laundry
- Laundry on main level
- 220 Volts In Laundry
Utilities
- Central Air
- Heating Available
- Electric Water Heater
Additional Features
- Private Mailbox
- 4.32 Acre Lot
Community Details
- See S, T, R Subdivision
Map
Home Values in the Area
Average Home Value in this Area
Property History
| Date | Event | Price | List to Sale | Price per Sq Ft |
|---|---|---|---|---|
| 11/17/2025 11/17/25 | For Sale | $369,000 | -- | $218 / Sq Ft |
Source: West Central Association of REALTORS® (MO)
MLS Number: 101844
- 7 NE 770 Rd
- TBD NE 770 Rd
- 246 NE 850 Rd
- 00 NW 51rd Lot 4e Rd
- 00 NW 51rd Lot 4d Rd
- 00 NW 51rd Lot 4c Rd
- 00 NW 51rd Lot 4a Rd
- 00 NW 51rd Lot 4b Rd
- 100 NW 4343 P Ln
- 100 4343p Ln
- 00 NW 3544 Private Rd
- 355 NW 51st Rd
- 345 NW 51st Rd
- 906 NW 501 Rd Unit Huntingdale
- 920 NW 501 County Rd
- 466 NW 391 Rd
- 922 NW 501 Rd
- 352 NE 1150 Rd
- 2206 N Swisher
- 1.5 acres E Gaines Dr
