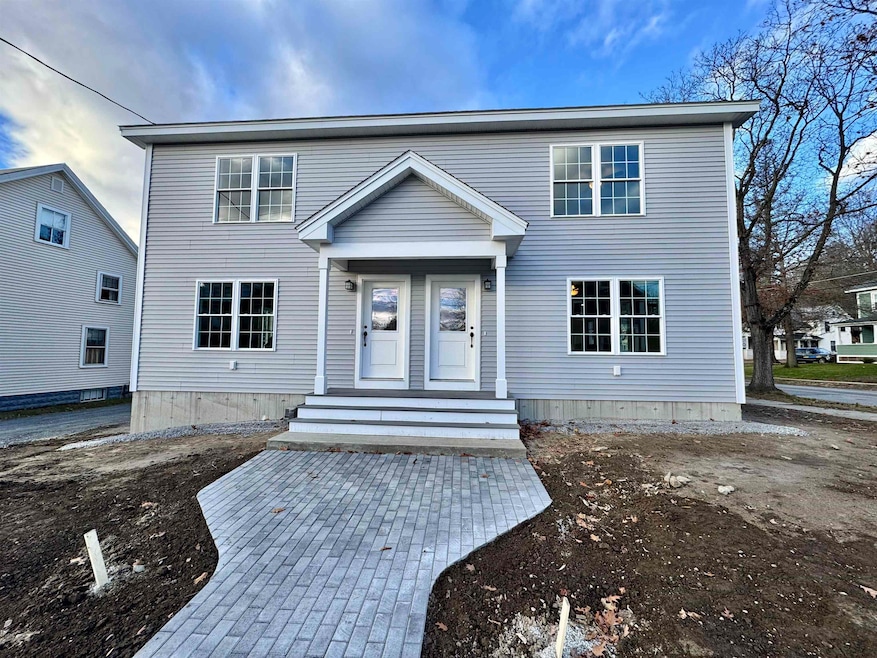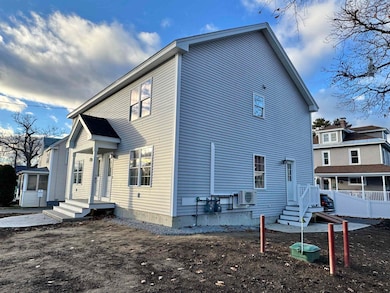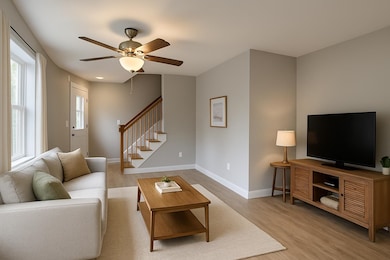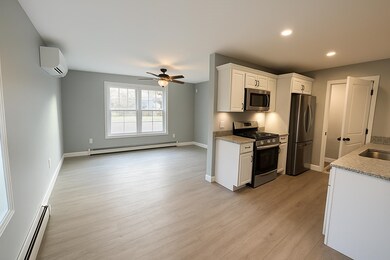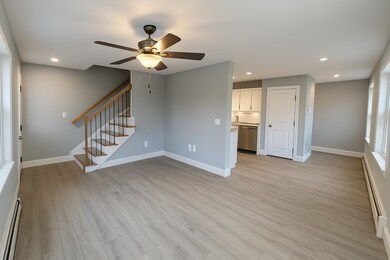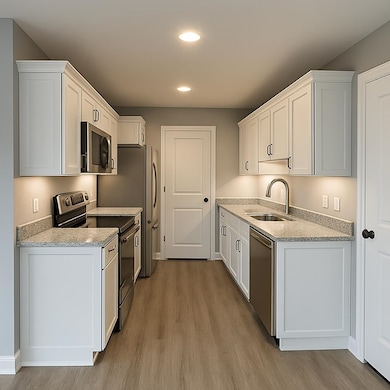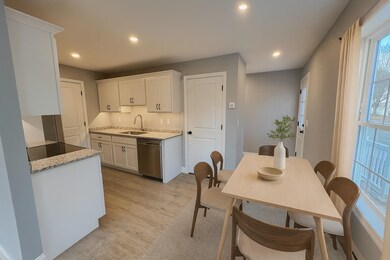Highlights
- New Construction
- Corner Lot
- Natural Light
- Main Floor Bedroom
- Open Floorplan
- Entrance Foyer
About This Home
Welcome home to this beautifully crafted new construction duplex, designed with comfort, efficiency, and modern living in mind. Conveniently located minutes to Downtown Keene, close to local parks, walking trails, and offering easy access to Route 101, Route 10, and Route 9, this home sits in a prime central location near shops, restaurants, the hospital, and more.
This spacious 3-bedroom unit features an inviting open-concept kitchen and living room, perfect for everyday living and entertaining. The kitchen includes brand-new stainless steel appliances and plenty of cabinet space.
The first-floor primary bedroom and 3/4 bath with a step-in shower, ideal for convenient one-level living. Upstairs, you’ll find two oversized bedrooms, each with their own generous walk-in closets, along with a full bathroom offering excellent storage and closet space. A clean, dry basement provides additional room for a home gym or storage and includes a washer/dryer ready for use. Enjoy year-round comfort with an on-demand hot water system and energy-efficient dual heat/cool mini-splits. Rent includes: off-street parking, landscaping, trash removal, and snow plowing. Tenant is responsible for: heat, hot water, electricity, and TV/internet. Modern, low-maintenance, energy-efficient living—just moments from everything Keene has to offer! Schedule your showing today. Pets negotiable.
Property Details
Home Type
- Multi-Family
Year Built
- Built in 2025 | New Construction
Lot Details
- 5,227 Sq Ft Lot
- Corner Lot
- Level Lot
Parking
- Gravel Driveway
Home Design
- Duplex
- Wood Frame Construction
- Architectural Shingle Roof
- Vinyl Siding
Interior Spaces
- 1,280 Sq Ft Home
- Property has 2 Levels
- Ceiling Fan
- Natural Light
- Entrance Foyer
- Open Floorplan
- Vinyl Plank Flooring
- Basement
- Interior Basement Entry
Kitchen
- Freezer
- Dishwasher
Bedrooms and Bathrooms
- 3 Bedrooms
- Main Floor Bedroom
- Bathroom on Main Level
Laundry
- Dryer
- Washer
Accessible Home Design
- Hard or Low Nap Flooring
Schools
- Wheelock Elementary School
- Keene Middle School
- Keene High School
Utilities
- Mini Split Air Conditioners
- Vented Exhaust Fan
- Mini Split Heat Pump
- Baseboard Heating
- Programmable Thermostat
Community Details
- Trails
Listing and Financial Details
- Security Deposit $2,750
- Tenant pays for electricity, hot water, internet service, TV service
- Rent includes ground maintenance, landscaping, parking, plowing, sewer, snow removal, trash collection, water
Map
Source: PrimeMLS
MLS Number: 5070483
- 22 Fairfield Ct
- 2C Valley Creek Ln Unit 2C
- 15 Jennison St
- 194 Marlboro St
- 147 Roxbury St
- 14 Foster St
- 30 Dartmouth St
- 70 Dover St
- 77 Franklin St
- 37 Church St Unit 3
- 13 Brook St
- 46 Belmont Ave
- 390 Main St
- 57 Winchester St
- 471 Chapman Rd
- 431 Main St
- 123 Howard St
- 91 Carroll St
- 232 Winchester St
- 0 Optical Ave
- 2C Valley Creek Ln Unit 2C
- 87 Water St
- 122 Marlboro St Unit 1B
- 7 Aliber Place
- 62 Roxbury St
- 47 Spring St Unit 2b
- 16 Belmont Ave
- 35 Page St Unit 35 Page Street
- 134 Washington St
- 57 Winchester St
- 16 Middle St Unit 2 UPSTAIRS
- 130 Martell Ct Unit 1
- 222 West St
- 222 West St Unit A203
- 216 West St Unit A502
- 368 Court St Unit 2
- 710 Main St
- 39 R Old Homestead Hwy Unit 39 R Old Homestead Hwy
- 57 Meetinghouse Rd
- 175 Monadnock Hwy
