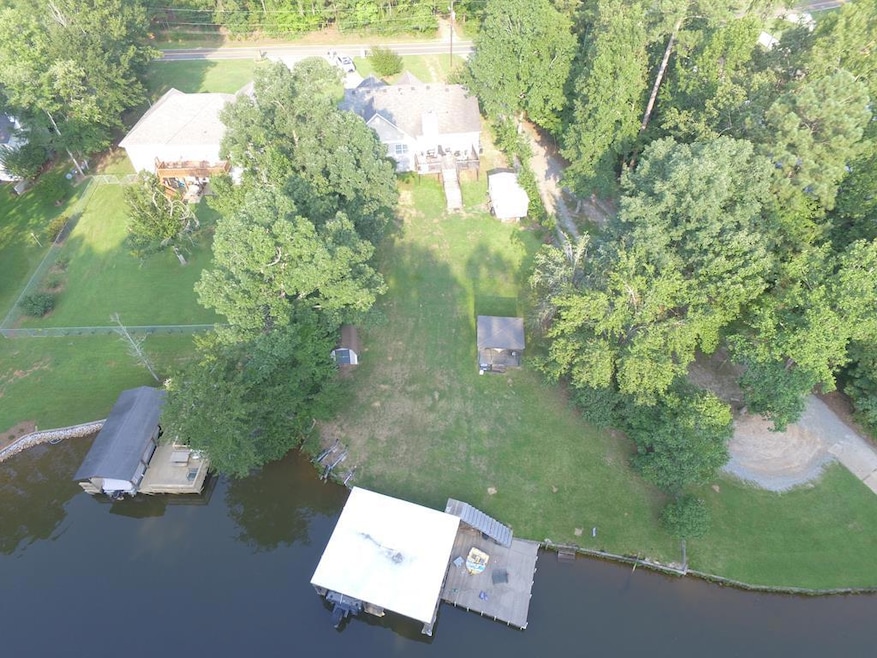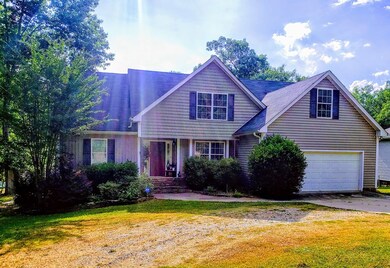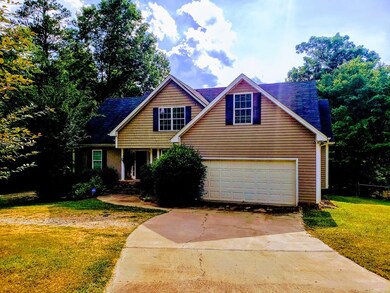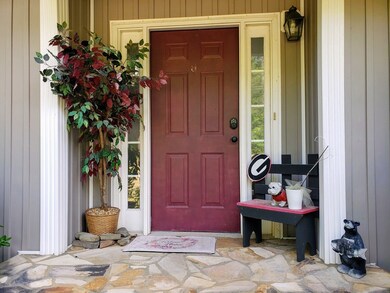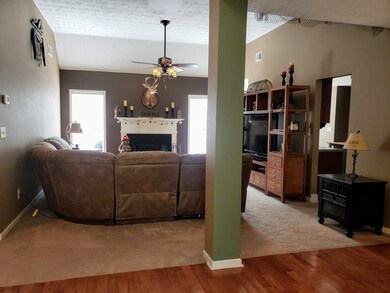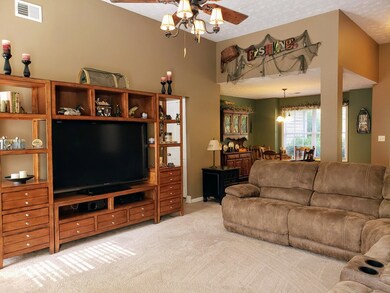
193 Southshore Rd Eatonton, GA 31024
Highlights
- Deck
- Main Floor Primary Bedroom
- 2 Car Attached Garage
- Traditional Architecture
- Breakfast Area or Nook
- Home Security System
About This Home
As of July 2025This gorgeous 2 story home has all you need for lake living! Plenty of room with this split bedroom floor plan that boasts not one but TWO MASTER Suites on the main floor! Upstairs you'll find 2 spacious bedrooms with a shared bath and a bonus room that currently is used as a 5th bedroom or could be a fabulous game room! The kitchen has stainless steel appliances and an island with bkfst area & partial fenced backyard with pavilion by the water and double boat shelter with roof top deck and dock. Dock/Boathouse need some repair. Water depth approx 5'. Call today and start living the dream!
Last Buyer's Agent
NON MLS AGENT
Non MLS Office
Home Details
Home Type
- Single Family
Est. Annual Taxes
- $4,068
Year Built
- Built in 2006
Lot Details
- 0.5 Acre Lot
- Landscaped
- Property is in very good condition
- Property is zoned R-3
Parking
- 2 Car Attached Garage
- Open Parking
Home Design
- Traditional Architecture
- Composition Roof
- Vinyl Siding
Interior Spaces
- 2,664 Sq Ft Home
- 2-Story Property
- Gas Log Fireplace
- Crawl Space
- Home Security System
- Laundry in unit
Kitchen
- Breakfast Area or Nook
- Electric Oven or Range
- Electric Cooktop
- <<microwave>>
- Dishwasher
- Disposal
Bedrooms and Bathrooms
- 4 Bedrooms
- Primary Bedroom on Main
- 4 Full Bathrooms
Outdoor Features
- Deck
Utilities
- Central Air
- Heat Pump System
- Septic Tank
- Satellite Dish
Ownership History
Purchase Details
Home Financials for this Owner
Home Financials are based on the most recent Mortgage that was taken out on this home.Purchase Details
Home Financials for this Owner
Home Financials are based on the most recent Mortgage that was taken out on this home.Purchase Details
Home Financials for this Owner
Home Financials are based on the most recent Mortgage that was taken out on this home.Purchase Details
Purchase Details
Home Financials for this Owner
Home Financials are based on the most recent Mortgage that was taken out on this home.Purchase Details
Purchase Details
Similar Homes in Eatonton, GA
Home Values in the Area
Average Home Value in this Area
Purchase History
| Date | Type | Sale Price | Title Company |
|---|---|---|---|
| Quit Claim Deed | -- | -- | |
| Warranty Deed | $459,000 | -- | |
| Deed | $295,000 | -- | |
| Deed | $350,469 | -- | |
| Deed | $167,500 | -- | |
| Deed | $125,000 | -- | |
| Deed | $84,500 | -- |
Mortgage History
| Date | Status | Loan Amount | Loan Type |
|---|---|---|---|
| Open | $520,000 | New Conventional | |
| Previous Owner | $445,230 | New Conventional | |
| Previous Owner | $250,000 | Commercial | |
| Previous Owner | $235,000 | New Conventional | |
| Previous Owner | $173,766 | New Conventional | |
| Previous Owner | $333,000 | New Conventional | |
| Previous Owner | $63,000 | New Conventional | |
| Previous Owner | $320,000 | New Conventional | |
| Previous Owner | $40,000 | New Conventional | |
| Previous Owner | $243,750 | New Conventional |
Property History
| Date | Event | Price | Change | Sq Ft Price |
|---|---|---|---|---|
| 07/14/2025 07/14/25 | Sold | $594,000 | -0.8% | $223 / Sq Ft |
| 06/25/2025 06/25/25 | Pending | -- | -- | -- |
| 05/13/2025 05/13/25 | Price Changed | $599,000 | -6.3% | $225 / Sq Ft |
| 05/01/2025 05/01/25 | Price Changed | $639,000 | -1.5% | $240 / Sq Ft |
| 02/14/2025 02/14/25 | Price Changed | $649,000 | -0.8% | $244 / Sq Ft |
| 01/03/2025 01/03/25 | Price Changed | $654,000 | -2.2% | $245 / Sq Ft |
| 12/11/2024 12/11/24 | For Sale | $669,000 | +45.8% | $251 / Sq Ft |
| 09/24/2021 09/24/21 | Sold | $459,000 | 0.0% | $172 / Sq Ft |
| 09/24/2021 09/24/21 | Sold | $459,000 | 0.0% | $172 / Sq Ft |
| 07/09/2021 07/09/21 | Pending | -- | -- | -- |
| 07/09/2021 07/09/21 | Pending | -- | -- | -- |
| 07/01/2021 07/01/21 | For Sale | $459,000 | 0.0% | $172 / Sq Ft |
| 05/28/2021 05/28/21 | For Sale | $459,000 | -- | $172 / Sq Ft |
Tax History Compared to Growth
Tax History
| Year | Tax Paid | Tax Assessment Tax Assessment Total Assessment is a certain percentage of the fair market value that is determined by local assessors to be the total taxable value of land and additions on the property. | Land | Improvement |
|---|---|---|---|---|
| 2024 | $4,068 | $236,184 | $56,000 | $180,184 |
| 2023 | $4,068 | $235,066 | $56,000 | $179,066 |
| 2022 | $3,687 | $183,600 | $39,656 | $143,944 |
| 2021 | $2,696 | $208,918 | $40,000 | $168,918 |
| 2020 | $2,788 | $158,242 | $38,880 | $119,362 |
| 2019 | $2,836 | $132,687 | $38,880 | $93,807 |
| 2018 | $2,789 | $121,633 | $38,902 | $82,731 |
| 2017 | $2,627 | $132,709 | $38,902 | $93,807 |
| 2016 | $2,630 | $132,709 | $38,902 | $93,807 |
| 2015 | $2,536 | $132,709 | $38,902 | $93,807 |
| 2014 | $2,465 | $129,044 | $46,312 | $82,731 |
Agents Affiliated with this Home
-
Terri Griner

Seller's Agent in 2025
Terri Griner
Ansley Real Estate Christie's
(404) 317-6685
185 Total Sales
-
Janet Getter

Buyer's Agent in 2025
Janet Getter
Fickling & Company Lake Country
(754) 235-1626
38 Total Sales
-
Edith Webb
E
Seller's Agent in 2021
Edith Webb
KGRACE Real Estate
(478) 290-6492
48 Total Sales
-
L
Seller's Agent in 2021
LISTING AGENT NON MEMBER
NON MLS MEMBER
-
N
Buyer's Agent in 2021
NON MLS AGENT
Non MLS Office
Map
Source: Dublin Board of REALTORS®
MLS Number: 21621
APN: 083A095
- 117 Bluegill Run
- 119 Bluegill Run
- 127 Bluegill Run
- 172 Southshore Rd
- 117 Bluegill Rd
- 171 Bluegill Rd
- 287 Bluegill Rd
- 217A Bluegill Rd
- 128 Sunfish Trail SW
- 206 Bluegill Rd
- 140 B Lakeshore Dr SW
- 140 C Lakeshore Dr SW
- LOT 1 Lakeshore Dr SW
- 383 Bluegill Rd
- 211 Sunfish Trail
- 126 Bluewater Blvd
- 348 Bluegill Rd
