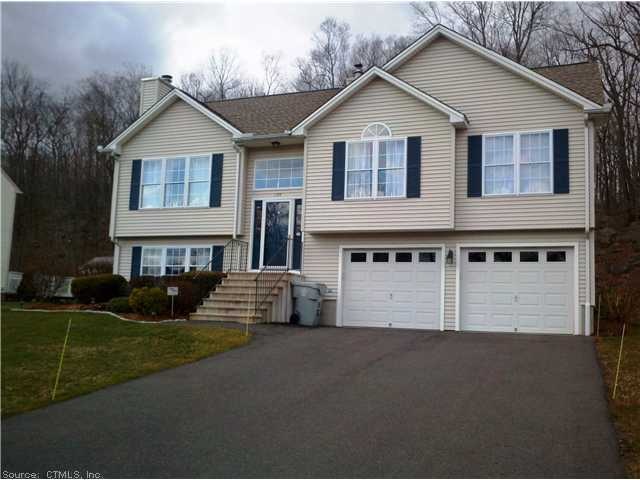
193 Sunnydale Ave Bristol, CT 06010
Forestville NeighborhoodHighlights
- Deck
- Partially Wooded Lot
- 1 Fireplace
- Raised Ranch Architecture
- Attic
- Thermal Windows
About This Home
As of August 2013Beautifully decorated & meticulously maintained!Lr w/vaulted ceiling & fp, opens nicely to kitch/dining room- breakfast bar,ss appliances & slider to deck overlooks back yard.Master br w/fb & cath ceiling.Ll fully finished walks out to patio & 1/2 bath
Last Agent to Sell the Property
Melissa Grenon-Schena
Coldwell Banker Realty License #RES.0766098 Listed on: 01/18/2012
Home Details
Home Type
- Single Family
Est. Annual Taxes
- $5,293
Year Built
- Built in 2002
Lot Details
- 0.35 Acre Lot
- Partially Wooded Lot
Home Design
- Raised Ranch Architecture
- Vinyl Siding
Interior Spaces
- 1,748 Sq Ft Home
- 1 Fireplace
- Thermal Windows
- Pull Down Stairs to Attic
- Home Security System
Kitchen
- Oven or Range
- Microwave
- Dishwasher
Bedrooms and Bathrooms
- 3 Bedrooms
Finished Basement
- Walk-Out Basement
- Basement Fills Entire Space Under The House
Parking
- 2 Car Attached Garage
- Parking Deck
- Automatic Garage Door Opener
- Driveway
Outdoor Features
- Deck
Schools
- Hubbelle Elementary School
- Bristol High School
Utilities
- Central Air
- Baseboard Heating
- Heating System Uses Oil
- Heating System Uses Oil Above Ground
- Oil Water Heater
- Cable TV Available
Ownership History
Purchase Details
Home Financials for this Owner
Home Financials are based on the most recent Mortgage that was taken out on this home.Purchase Details
Home Financials for this Owner
Home Financials are based on the most recent Mortgage that was taken out on this home.Purchase Details
Similar Homes in Bristol, CT
Home Values in the Area
Average Home Value in this Area
Purchase History
| Date | Type | Sale Price | Title Company |
|---|---|---|---|
| Warranty Deed | $255,000 | -- | |
| Warranty Deed | $249,500 | -- | |
| Warranty Deed | $192,000 | -- |
Mortgage History
| Date | Status | Loan Amount | Loan Type |
|---|---|---|---|
| Open | $242,250 | No Value Available | |
| Previous Owner | $254,864 | No Value Available | |
| Previous Owner | $218,100 | No Value Available | |
| Previous Owner | $195,000 | No Value Available |
Property History
| Date | Event | Price | Change | Sq Ft Price |
|---|---|---|---|---|
| 08/28/2013 08/28/13 | Sold | $255,000 | -5.5% | $146 / Sq Ft |
| 07/02/2013 07/02/13 | Pending | -- | -- | -- |
| 06/07/2013 06/07/13 | For Sale | $269,900 | +8.2% | $154 / Sq Ft |
| 04/03/2012 04/03/12 | Sold | $249,500 | -3.9% | $143 / Sq Ft |
| 02/22/2012 02/22/12 | Pending | -- | -- | -- |
| 01/18/2012 01/18/12 | For Sale | $259,600 | -- | $149 / Sq Ft |
Tax History Compared to Growth
Tax History
| Year | Tax Paid | Tax Assessment Tax Assessment Total Assessment is a certain percentage of the fair market value that is determined by local assessors to be the total taxable value of land and additions on the property. | Land | Improvement |
|---|---|---|---|---|
| 2025 | $7,385 | $218,820 | $50,050 | $168,770 |
| 2024 | $6,969 | $218,820 | $50,050 | $168,770 |
| 2023 | $6,641 | $218,820 | $50,050 | $168,770 |
| 2022 | $6,309 | $164,500 | $39,130 | $125,370 |
| 2021 | $6,309 | $164,500 | $39,130 | $125,370 |
| 2020 | $6,309 | $164,500 | $39,130 | $125,370 |
| 2019 | $6,259 | $164,500 | $39,130 | $125,370 |
| 2018 | $6,067 | $164,500 | $39,130 | $125,370 |
| 2017 | $5,831 | $161,840 | $53,200 | $108,640 |
| 2016 | $5,831 | $161,840 | $53,200 | $108,640 |
| 2015 | $5,601 | $161,840 | $53,200 | $108,640 |
| 2014 | $5,601 | $161,840 | $53,200 | $108,640 |
Agents Affiliated with this Home
-

Seller's Agent in 2013
Amy Rio
Executive Real Estate
(860) 916-6048
14 in this area
1,237 Total Sales
-

Buyer's Agent in 2013
Richard Peplau
Coldwell Banker Realty
(860) 463-2288
38 Total Sales
-
M
Seller's Agent in 2012
Melissa Grenon-Schena
Coldwell Banker
Map
Source: SmartMLS
MLS Number: N321908
APN: BRIS-000033-000000-000013-272005
- 190 Sunnydale Ave
- 230 Sunnydale Ave
- 47 Mckinley Ave
- 52 Fairview Ave
- 126 Sunnydale Ave
- 180 Lake Ave
- 60 Ridge Rd
- 6 Sylvia Ln
- 111 Wilcox St
- 510 South St
- 103 Emily Ln
- 14 Harvest Ln
- 83 Rosemont Ave
- 155 Redstone Hill Rd Unit 23
- 482 Lake Ave Unit 8
- 19 Eugene Ave
- 524 Broad St
- 6 Aspen Way
- 370 Emmett St Unit 5-3
- 370 Emmett St Unit 5-5
