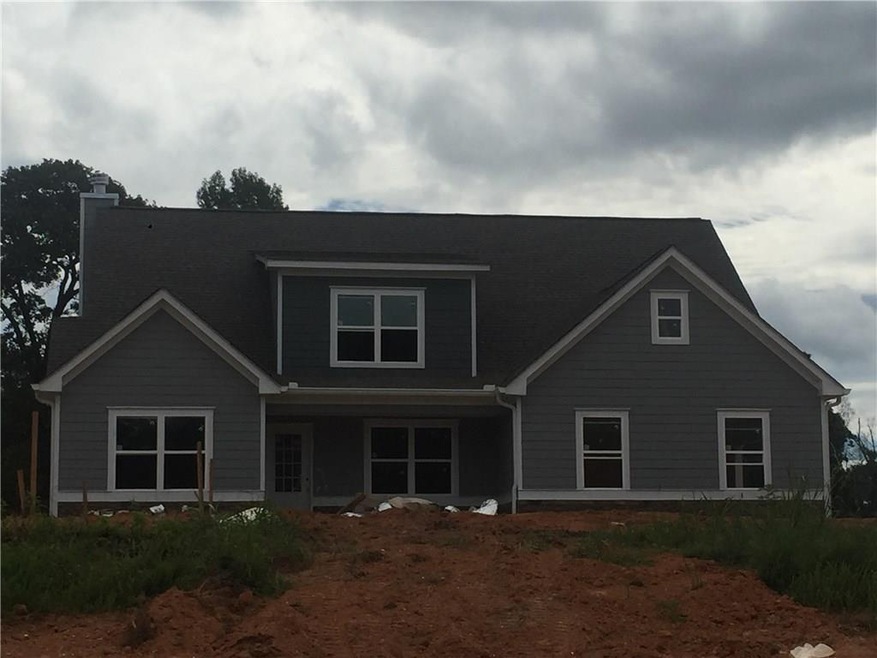
$305,000
- 3 Beds
- 2 Baths
- 1,364 Sq Ft
- 101 Corey Ct
- Statham, GA
3 bedroom 2 bath well maintained ranch on a large corner lot. The interior features a vaulted family room with stone fireplace, open kitchen with breakfast area, laundry room off kitchen & large master bedroom. Master bath has double sink vanity and seperate soaking tub. Excellent location centrally located to Winder, Jefferson and Athens, and access to 316. Nice established neighborhood with NO
Jenny Bratcher Community First Realty
