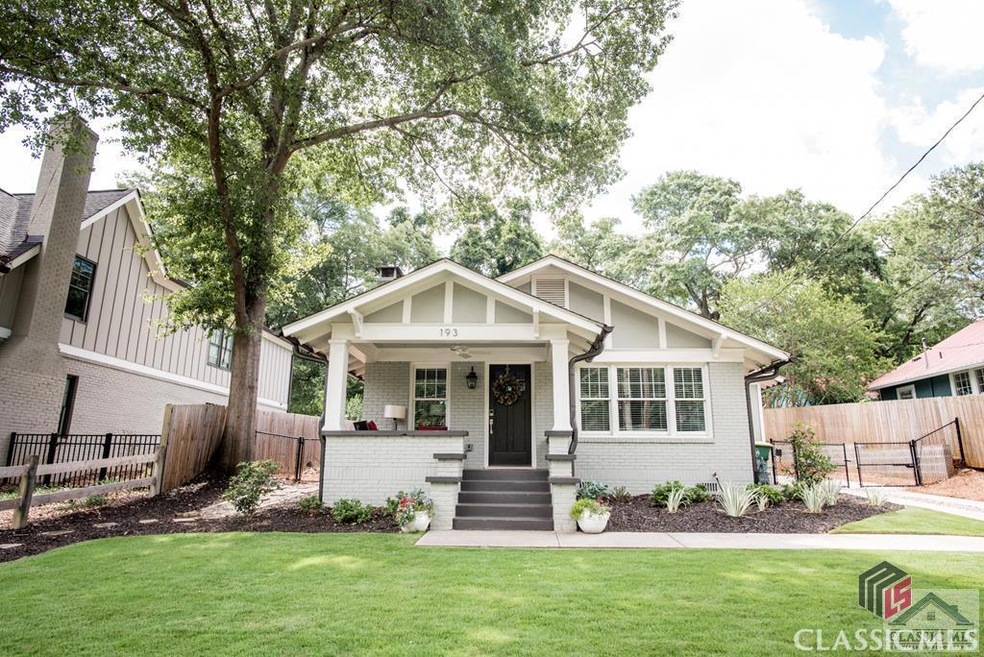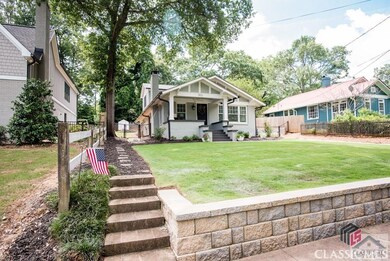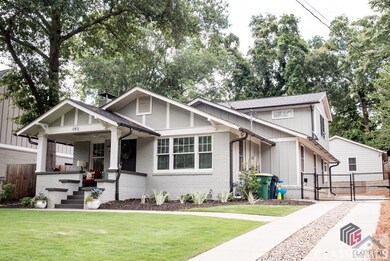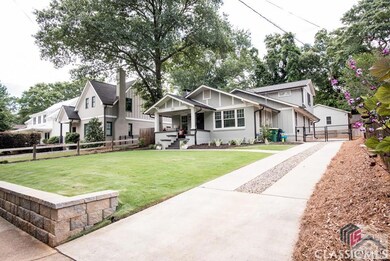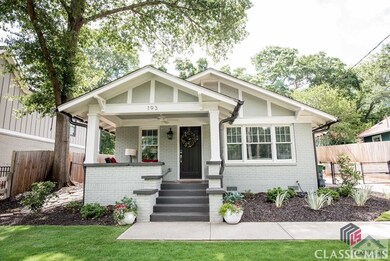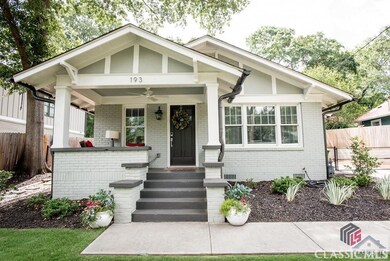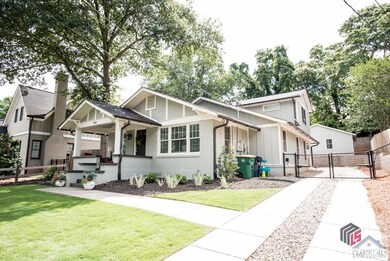
193 Westview Dr Athens, GA 30606
Five Points NeighborhoodHighlights
- Craftsman Architecture
- Wood Flooring
- Attic
- Clarke Central High School Rated A-
- Main Floor Primary Bedroom
- Solid Surface Countertops
About This Home
As of April 2024This 3 bedroom, 2.5 bathroom Five Points home has it all - location, amenities, space and luxury. Located just a short walk from restaurants and retail shopping in Five Points, the University of Georgia campus and Barrow Elementary. Completely renovated in 2015, this home has an open concept living, dining and kitchen. The living area has beautiful hardwood flooring and a wood burning fireplace. The kitchen is spacious with a large island, stainless steel appliances, solid surface counters and great lighting. The master suite is located on the main level with an innovative shower/tub combo area, double sink vanity and custom closet. Upstairs you will find two more bedrooms with beautiful windows and great light with a shared full bath. Outside you can entertain on the large covered porch or around back make great use of the covered parking area. The yard has been optimized with two retaining walls, fenced property, beautiful zoysia grass and irrigation system. But the icing on the cake is the large guest cottage in the back yard. This amazing space has almost 600 square feet of space for whatever extra use you need whether it be a man cave, family/guest quarters, exercise or meditation room, home office. Great AirBnB option as well. It is finished similarly to the main home with a spacious kitchen with granite counters, washer and dryer, full bath and closet. Move in ready and perfectly priced, this home has it all!!
Home Details
Home Type
- Single Family
Est. Annual Taxes
- $5,115
Year Built
- Built in 1955 | Remodeled
Lot Details
- 9,583 Sq Ft Lot
- Fenced
- Sprinkler System
Parking
- 2 Car Garage
- Carport
- Parking Available
Home Design
- Craftsman Architecture
- Cottage
- Brick Exterior Construction
- HardiePlank Type
Interior Spaces
- 2,438 Sq Ft Home
- 1.5-Story Property
- Ceiling Fan
- Wood Burning Fireplace
- Double Pane Windows
- Window Treatments
- Living Room with Fireplace
- Crawl Space
- Laundry closet
- Attic
Kitchen
- Gas Oven
- Gas Range
- Microwave
- Dishwasher
- Kitchen Island
- Solid Surface Countertops
- Disposal
Flooring
- Wood
- Carpet
- Tile
Bedrooms and Bathrooms
- 4 Bedrooms | 1 Primary Bedroom on Main
- In-Law or Guest Suite
Outdoor Features
- Covered patio or porch
- Outdoor Storage
Schools
- Barrow Elementary School
- Clarke Middle School
- Clarke Central High School
Utilities
- Cooling Available
- Two Heating Systems
- Central Heating
- Programmable Thermostat
- High Speed Internet
- Cable TV Available
Community Details
- No Home Owners Association
- Fivepoints Subdivision
Listing and Financial Details
- Assessor Parcel Number 124D2 C010
Ownership History
Purchase Details
Home Financials for this Owner
Home Financials are based on the most recent Mortgage that was taken out on this home.Purchase Details
Home Financials for this Owner
Home Financials are based on the most recent Mortgage that was taken out on this home.Purchase Details
Purchase Details
Home Financials for this Owner
Home Financials are based on the most recent Mortgage that was taken out on this home.Purchase Details
Home Financials for this Owner
Home Financials are based on the most recent Mortgage that was taken out on this home.Purchase Details
Home Financials for this Owner
Home Financials are based on the most recent Mortgage that was taken out on this home.Similar Homes in Athens, GA
Home Values in the Area
Average Home Value in this Area
Purchase History
| Date | Type | Sale Price | Title Company |
|---|---|---|---|
| Warranty Deed | $1,163,000 | -- | |
| Warranty Deed | $644,900 | -- | |
| Warranty Deed | -- | -- | |
| Warranty Deed | $480,000 | -- | |
| Warranty Deed | $234,000 | -- | |
| Warranty Deed | $120,000 | -- |
Mortgage History
| Date | Status | Loan Amount | Loan Type |
|---|---|---|---|
| Previous Owner | $498,500 | New Conventional | |
| Previous Owner | $494,900 | Commercial | |
| Previous Owner | $480,000 | New Conventional | |
| Previous Owner | $234,000 | New Conventional | |
| Previous Owner | $160,000 | New Conventional | |
| Previous Owner | $157,250 | New Conventional |
Property History
| Date | Event | Price | Change | Sq Ft Price |
|---|---|---|---|---|
| 04/22/2024 04/22/24 | Sold | $1,163,000 | -7.0% | $477 / Sq Ft |
| 02/20/2024 02/20/24 | Pending | -- | -- | -- |
| 01/19/2024 01/19/24 | For Sale | $1,250,000 | +93.8% | $513 / Sq Ft |
| 07/24/2020 07/24/20 | Sold | $644,900 | -0.8% | $265 / Sq Ft |
| 07/04/2020 07/04/20 | Pending | -- | -- | -- |
| 06/19/2020 06/19/20 | For Sale | $649,900 | +35.4% | $267 / Sq Ft |
| 09/29/2017 09/29/17 | Sold | $480,000 | -12.7% | $197 / Sq Ft |
| 09/24/2017 09/24/17 | Pending | -- | -- | -- |
| 05/01/2017 05/01/17 | For Sale | $549,900 | +135.0% | $226 / Sq Ft |
| 04/30/2014 04/30/14 | Sold | $234,000 | -10.0% | $222 / Sq Ft |
| 03/31/2014 03/31/14 | Pending | -- | -- | -- |
| 02/23/2014 02/23/14 | For Sale | $259,900 | +116.6% | $246 / Sq Ft |
| 04/30/2012 04/30/12 | Sold | $120,000 | -19.5% | $129 / Sq Ft |
| 03/29/2012 03/29/12 | Pending | -- | -- | -- |
| 01/09/2012 01/09/12 | For Sale | $149,000 | -- | $161 / Sq Ft |
Tax History Compared to Growth
Tax History
| Year | Tax Paid | Tax Assessment Tax Assessment Total Assessment is a certain percentage of the fair market value that is determined by local assessors to be the total taxable value of land and additions on the property. | Land | Improvement |
|---|---|---|---|---|
| 2024 | $12,340 | $394,890 | $66,600 | $328,290 |
| 2023 | $12,340 | $351,510 | $66,600 | $284,910 |
| 2022 | $9,408 | $294,920 | $63,000 | $231,920 |
| 2021 | $8,658 | $256,908 | $63,000 | $193,908 |
| 2020 | $7,516 | $233,023 | $63,000 | $170,023 |
| 2019 | $7,220 | $222,671 | $63,000 | $159,671 |
| 2018 | $6,179 | $192,554 | $63,000 | $129,554 |
| 2017 | $5,057 | $158,956 | $63,000 | $95,956 |
| 2016 | $4,776 | $150,674 | $63,000 | $87,674 |
| 2015 | $2,736 | $90,458 | $54,000 | $36,458 |
| 2014 | $2,223 | $75,267 | $48,600 | $26,667 |
Agents Affiliated with this Home
-
Sarah Ellis

Seller's Agent in 2024
Sarah Ellis
Corcoran Classic Living
(706) 338-6265
32 in this area
158 Total Sales
-
Gena Knox

Buyer's Agent in 2024
Gena Knox
Real Broker
(706) 224-1365
39 in this area
114 Total Sales
-
Ceci Churchwell

Seller's Agent in 2020
Ceci Churchwell
3Tree Realty
(706) 247-2682
16 in this area
227 Total Sales
-
J
Seller's Agent in 2017
Julie Moon
3Tree Realty
-
M
Seller's Agent in 2014
Matthew Smith
Oconee Properties, Inc
-
B
Seller Co-Listing Agent in 2014
Bob Smith
Oconee Properties, Inc
Map
Source: CLASSIC MLS (Athens Area Association of REALTORS®)
MLS Number: 975929
APN: 124D2-C-010
- 430 Milledge Cir
- 230 Milledge Terrace
- 125 Woodland Way
- 152 Ridgewood Place
- 2019 S Lumpkin St
- 140 Valley Rd
- 591 Milledge Terrace
- 301 Parkway Dr
- 495 Woodlawn Ave
- 220 Morton Ave
- 497 W Rutherford St
- 490 Mcwhorter Dr
- 160 Gran Ellen Dr
- 293 Southview Dr
- 584 Highland Ave
- 204 Gran Ellen Dr
- 1695 S Milledge Ave
