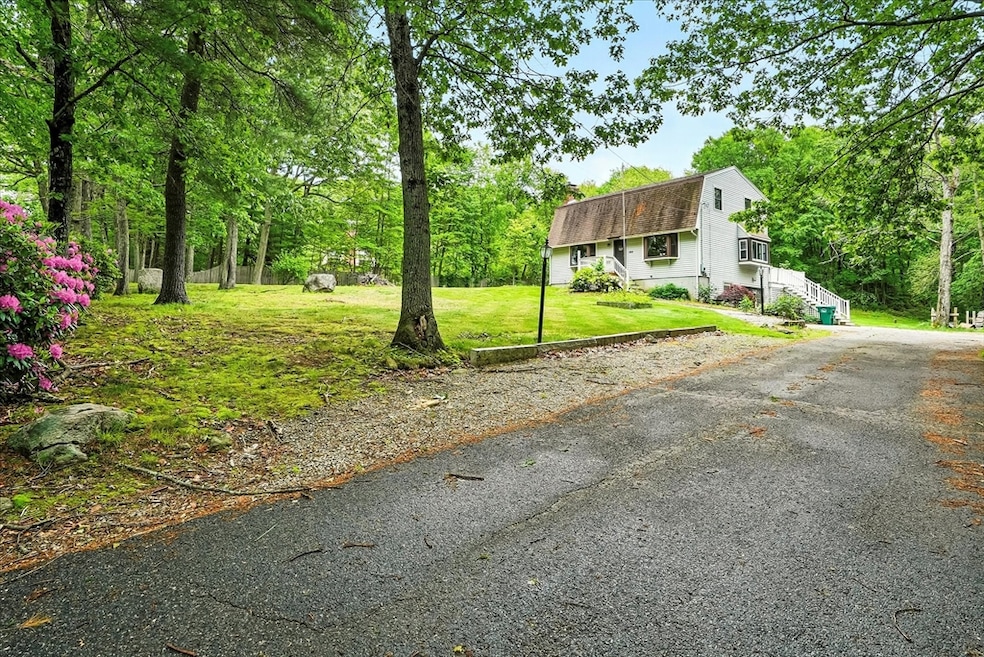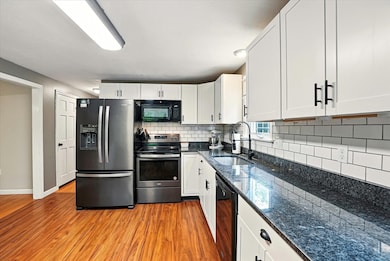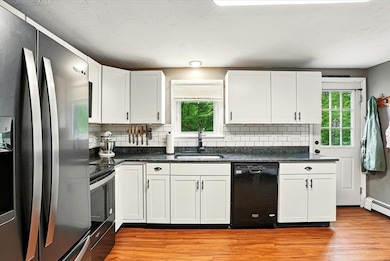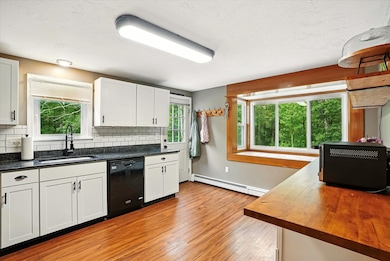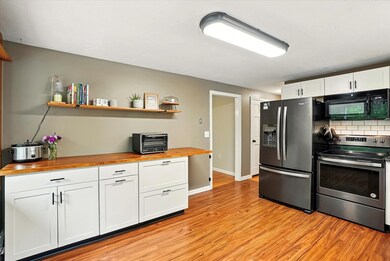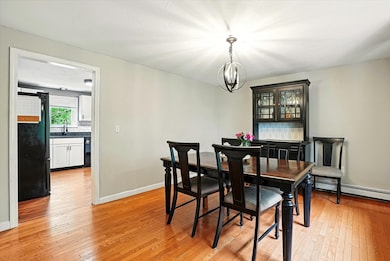
193 Williams St Uxbridge, MA 01569
Estimated payment $3,622/month
Highlights
- Scenic Views
- Deck
- Wood Flooring
- Colonial Architecture
- Wooded Lot
- Solid Surface Countertops
About This Home
Welcome to this charming 4-bedroom Cape style home, nestled on a picturesque country road. This lovely residence is set back from the road, providing ample parking for you and your guests, and features a spacious backyard perfect for outdoor gatherings or quiet relaxation. As you enter, you'll find a versatile first floor that includes a separate area off the office, which serves as the 4th bedroom complete with a convenient 3/4 bathroom & its own exterior access. The inviting living room boasts a cozy fireplace, ready for a pellet stove insert, making it the perfect spot to unwind during chilly evenings. Recent updates enhance the comfort and style of this home, including new mini-splits installed in 2023, as well as kitchen & 2 of the bathrooms renovations completed in 2019. You'll also appreciate the fresh new carpets installed in the same year. With windows and the roof replaced approximately 10 years ago, this home combines modern conveniences with classic charm. Don’t delay!
Listing Agent
Berkshire Hathaway HomeServices Commonwealth Real Estate Listed on: 06/02/2025

Co-Listing Agent
Robin Tamburrini
Berkshire Hathaway HomeServices Commonwealth Real Estate
Open House Schedule
-
Saturday, June 07, 202512:00 to 2:00 pm6/7/2025 12:00:00 PM +00:006/7/2025 2:00:00 PM +00:001st Open House!Add to Calendar
Home Details
Home Type
- Single Family
Est. Annual Taxes
- $5,749
Year Built
- Built in 1983
Lot Details
- 1.68 Acre Lot
- Wooded Lot
- Property is zoned AG
Parking
- 1 Car Attached Garage
- Open Parking
- Off-Street Parking
Home Design
- Colonial Architecture
- Frame Construction
- Shingle Roof
- Concrete Perimeter Foundation
Interior Spaces
- 1,973 Sq Ft Home
- Insulated Windows
- Insulated Doors
- Living Room with Fireplace
- Home Office
- Scenic Vista Views
Kitchen
- Range
- Microwave
- Dishwasher
- Solid Surface Countertops
Flooring
- Wood
- Wall to Wall Carpet
- Laminate
- Ceramic Tile
- Vinyl
Bedrooms and Bathrooms
- 4 Bedrooms
- Primary bedroom located on second floor
- Bathtub with Shower
- Separate Shower
Laundry
- Laundry on main level
- Dryer
- Washer
Partially Finished Basement
- Walk-Out Basement
- Basement Fills Entire Space Under The House
- Garage Access
- Exterior Basement Entry
- Sump Pump
Schools
- Taft Elc Elementary School
- Whitin Middle School
- Uxbridge High School
Utilities
- Ductless Heating Or Cooling System
- 5 Cooling Zones
- 3 Heating Zones
- Heating System Uses Oil
- 200+ Amp Service
- Private Water Source
- Water Heater
- Private Sewer
Additional Features
- Deck
- Property is near schools
Listing and Financial Details
- Assessor Parcel Number M:010.0 B:3791 L:0000.0,3482846
Community Details
Overview
- No Home Owners Association
Recreation
- Park
- Jogging Path
Map
Home Values in the Area
Average Home Value in this Area
Tax History
| Year | Tax Paid | Tax Assessment Tax Assessment Total Assessment is a certain percentage of the fair market value that is determined by local assessors to be the total taxable value of land and additions on the property. | Land | Improvement |
|---|---|---|---|---|
| 2025 | $57 | $438,500 | $164,400 | $274,100 |
| 2024 | $5,435 | $420,700 | $156,000 | $264,700 |
| 2023 | $5,149 | $369,100 | $134,900 | $234,200 |
| 2022 | $4,636 | $305,800 | $118,100 | $187,700 |
| 2021 | $4,797 | $303,200 | $115,500 | $187,700 |
| 2020 | $5,441 | $325,000 | $113,800 | $211,200 |
| 2019 | $5,391 | $310,700 | $113,800 | $196,900 |
| 2018 | $4,954 | $288,500 | $113,800 | $174,700 |
| 2017 | $4,450 | $262,400 | $106,600 | $155,800 |
| 2016 | $4,240 | $241,300 | $100,200 | $141,100 |
| 2015 | $4,150 | $238,500 | $100,200 | $138,300 |
Property History
| Date | Event | Price | Change | Sq Ft Price |
|---|---|---|---|---|
| 03/12/2019 03/12/19 | Sold | $310,000 | -2.8% | $154 / Sq Ft |
| 01/20/2019 01/20/19 | Pending | -- | -- | -- |
| 01/13/2019 01/13/19 | Price Changed | $319,000 | -3.0% | $158 / Sq Ft |
| 01/03/2019 01/03/19 | Price Changed | $329,000 | -1.8% | $163 / Sq Ft |
| 12/12/2018 12/12/18 | Price Changed | $334,900 | -1.2% | $166 / Sq Ft |
| 11/16/2018 11/16/18 | Price Changed | $339,000 | -2.9% | $168 / Sq Ft |
| 11/06/2018 11/06/18 | For Sale | $349,000 | -- | $173 / Sq Ft |
Mortgage History
| Date | Status | Loan Amount | Loan Type |
|---|---|---|---|
| Closed | $315,000 | Stand Alone Refi Refinance Of Original Loan | |
| Closed | $309,421 | FHA | |
| Closed | $304,385 | FHA | |
| Closed | $91,500 | Adjustable Rate Mortgage/ARM | |
| Closed | $65,000 | No Value Available | |
| Closed | $25,000 | No Value Available | |
| Closed | $70,000 | No Value Available |
Similar Homes in Uxbridge, MA
Source: MLS Property Information Network (MLS PIN)
MLS Number: 73383532
APN: UXBR-000100-003791
- 477 W Hartford Ave
- 26 Bayliss Way
- 22 Bayliss Way
- 8 Bayliss Way
- 9 Bayliss Way
- 545 Hazel St
- 259 Hartford Ave W
- 68 Lackey Dam Rd
- 82 Sutton St
- 545 Douglas Rd
- 235 Rivulet St
- 0 Homestead Ave
- 60 Saint Andre Dr
- 14 Whitin Ave Unit 14
- 1 William Dr Unit 1
- 30 Walnut Grove St
- 76 W Hartford Ave
- 27 Gilboa Ct
- 71-77 Fletcher St
- 126 Elm St
