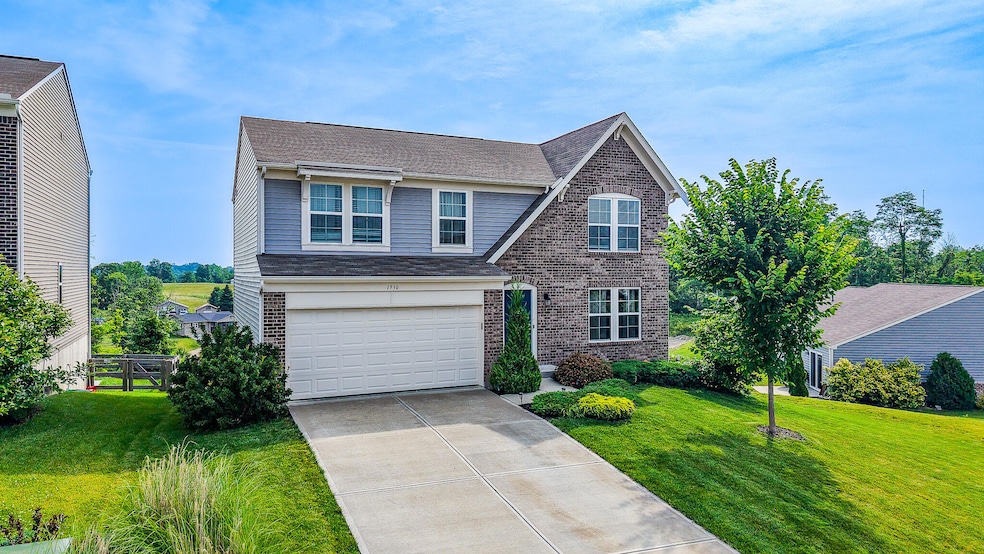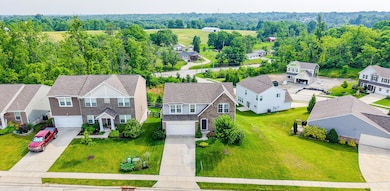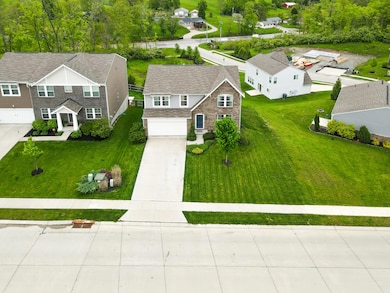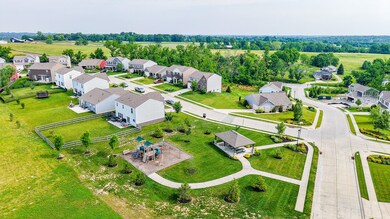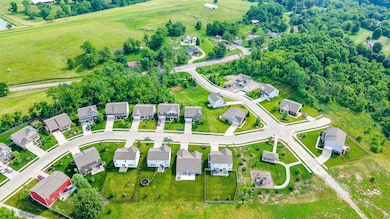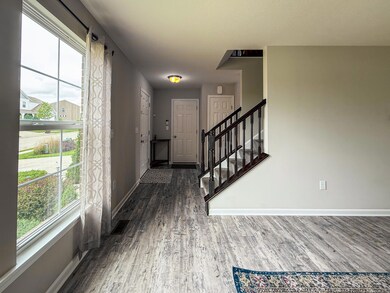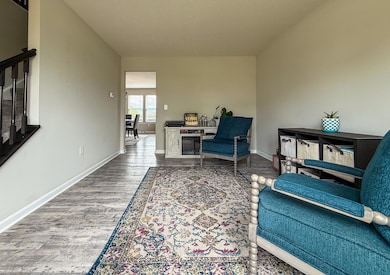
1930 Autumn Maple Dr Independence, KY 41051
Highlights
- Open Floorplan
- Traditional Architecture
- Neighborhood Views
- Kenton Elementary School Rated A-
- Loft
- Formal Dining Room
About This Home
As of August 2025MOTIVATED SELLER! Welcome to this beautifully upgraded Yosemite Cambridge Cottage by Fischer Homes, located in the scenic Greenbrook neighborhood of Independence. Built just five years ago, this move-in-ready gem combines modern comfort with over $40,000 in premium upgrades, offering exceptional value. Step inside to a bright, open-concept main level featuring soaring ceilings and stylish, low-maintenance luxury vinyl plank flooring. The kitchen offers a spacious center island, upgraded deep sink, and sleek finishes—perfect for everyday living and effortless entertaining. Upstairs, enjoy three generously sized bedrooms, two full bathrooms, and a versatile loft—ideal for a home office, media room, or play area. The serene primary suite is a true retreat, complete with upgraded vanities, elegant lighting, and a custom-designed closet system that maximizes storage and organization, creating a functional yet luxurious space. Step outside to your extended deck, perfect for morning coffee or evening gatherings, overlooking a private and peaceful backyard. The full unfinished basement with a rough-in bathroom provides endless potential to expand your living space.
Last Agent to Sell the Property
Coldwell Banker Realty FM License #223056 Listed on: 05/08/2025

Home Details
Home Type
- Single Family
Est. Annual Taxes
- $3,140
Year Built
- Built in 2020
Lot Details
- 8,283 Sq Ft Lot
- Cleared Lot
HOA Fees
- $27 Monthly HOA Fees
Parking
- 2 Car Garage
- Front Facing Garage
- Driveway
Home Design
- Traditional Architecture
- Brick Exterior Construction
- Poured Concrete
- Shingle Roof
- Vinyl Siding
Interior Spaces
- 2,258 Sq Ft Home
- 2-Story Property
- Open Floorplan
- Ceiling Fan
- Recessed Lighting
- Fireplace
- Vinyl Clad Windows
- Entrance Foyer
- Family Room
- Living Room
- Formal Dining Room
- Loft
- Storage
- Neighborhood Views
- Storage In Attic
- Home Security System
Kitchen
- Eat-In Kitchen
- Electric Oven
- Electric Cooktop
- Dishwasher
- Kitchen Island
- Disposal
Bedrooms and Bathrooms
- 3 Bedrooms
- Walk-In Closet
- Double Vanity
Laundry
- Laundry Room
- Laundry on upper level
- Dryer
- Washer
Unfinished Basement
- Walk-Out Basement
- Rough-In Basement Bathroom
Schools
- Kenton Elementary School
- Twenhofel Middle School
- Simon Kenton High School
Utilities
- Central Air
- Heat Pump System
- High Speed Internet
- Cable TV Available
Community Details
- Association fees include ground maintenance
- Towne Properties Association, Phone Number (859) 291-5858
- On-Site Maintenance
Listing and Financial Details
- Assessor Parcel Number 033-00-05-144.00
Ownership History
Purchase Details
Home Financials for this Owner
Home Financials are based on the most recent Mortgage that was taken out on this home.Purchase Details
Home Financials for this Owner
Home Financials are based on the most recent Mortgage that was taken out on this home.Purchase Details
Home Financials for this Owner
Home Financials are based on the most recent Mortgage that was taken out on this home.Purchase Details
Home Financials for this Owner
Home Financials are based on the most recent Mortgage that was taken out on this home.Purchase Details
Purchase Details
Purchase Details
Similar Homes in Independence, KY
Home Values in the Area
Average Home Value in this Area
Purchase History
| Date | Type | Sale Price | Title Company |
|---|---|---|---|
| Warranty Deed | $345,000 | 360 American Title | |
| Warranty Deed | $345,000 | 360 American Title | |
| Deed | $567,024 | Homestead Title | |
| Deed | $264,270 | Homestead Title | |
| Deed | -- | Homestead Title | |
| Deed | $274,892 | Homestead Title | |
| Deed | $316,040 | Homestead Title | |
| Warranty Deed | $100,000 | None Available |
Mortgage History
| Date | Status | Loan Amount | Loan Type |
|---|---|---|---|
| Open | $327,750 | New Conventional | |
| Closed | $327,750 | New Conventional | |
| Previous Owner | $491,880 | New Conventional | |
| Previous Owner | $491,880 | No Value Available | |
| Previous Owner | $243,379 | New Conventional |
Property History
| Date | Event | Price | Change | Sq Ft Price |
|---|---|---|---|---|
| 08/01/2025 08/01/25 | Sold | $345,000 | -3.6% | $153 / Sq Ft |
| 06/15/2025 06/15/25 | Pending | -- | -- | -- |
| 06/06/2025 06/06/25 | Price Changed | $358,000 | -1.9% | $159 / Sq Ft |
| 05/24/2025 05/24/25 | Price Changed | $365,000 | -0.9% | $162 / Sq Ft |
| 05/16/2025 05/16/25 | Price Changed | $368,500 | -1.7% | $163 / Sq Ft |
| 05/08/2025 05/08/25 | For Sale | $375,000 | -- | $166 / Sq Ft |
Tax History Compared to Growth
Tax History
| Year | Tax Paid | Tax Assessment Tax Assessment Total Assessment is a certain percentage of the fair market value that is determined by local assessors to be the total taxable value of land and additions on the property. | Land | Improvement |
|---|---|---|---|---|
| 2024 | $3,140 | $256,300 | $50,000 | $206,300 |
| 2023 | $3,235 | $256,300 | $50,000 | $206,300 |
| 2022 | $3,290 | $256,300 | $50,000 | $206,300 |
| 2021 | $3,339 | $256,300 | $50,000 | $206,300 |
| 2020 | $2,656 | $198,400 | $50,000 | $148,400 |
Agents Affiliated with this Home
-
Sherry Clark

Seller's Agent in 2025
Sherry Clark
Coldwell Banker Realty FM
(859) 640-6492
8 in this area
321 Total Sales
-
Nicole Elliott

Buyer's Agent in 2025
Nicole Elliott
Keller Williams Realty Services
(859) 322-7632
13 in this area
162 Total Sales
Map
Source: Northern Kentucky Multiple Listing Service
MLS Number: 632273
APN: 033-00-05-144.00
- 10513 Greenbrook Dr
- Beacon Plan at Greenbrook - Maple Street Collection
- Yosemite Plan at Greenbrook - Maple Street Collection
- Fairfax Plan at Greenbrook - Maple Street Collection
- Wesley Plan at Greenbrook - Maple Street Collection
- Danville Plan at Greenbrook - Maple Street Collection
- Jensen Plan at Greenbrook - Maple Street Collection
- Preston Plan at Greenbrook - Maple Street Collection
- DaVinci Plan at Greenbrook - Maple Street Collection
- Breckenridge Plan at Greenbrook - Maple Street Collection
- Greenbriar Plan at Greenbrook - Maple Street Collection
- Harper Plan at Greenbrook - Maple Street Collection
- Cumberland Plan at Greenbrook - Maple Street Collection
- 1691 Cherry Blossom Dr
- 1790 Autumn Maple Dr
- 1638 Cherry Blossom Dr
- 10533 Elderberry Ln
- 10553 Elderberry Ln
- 1662 Cherry Blossom Dr
- WEMBLEY Plan at Stonewater
