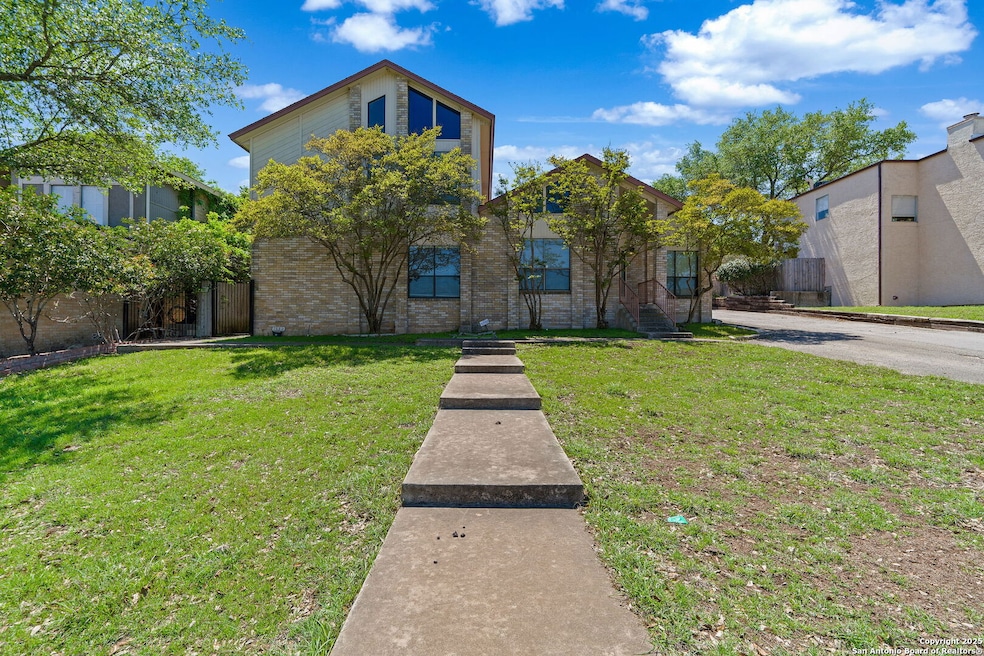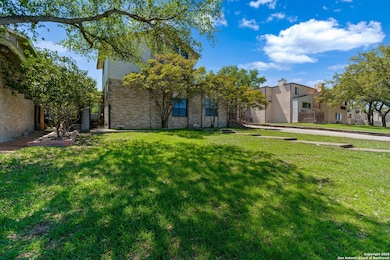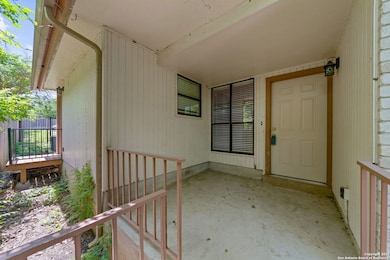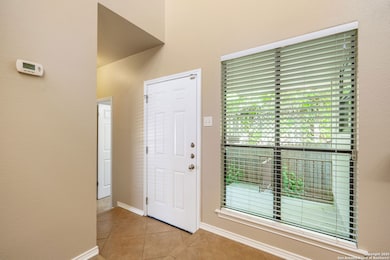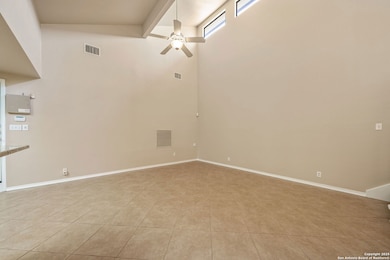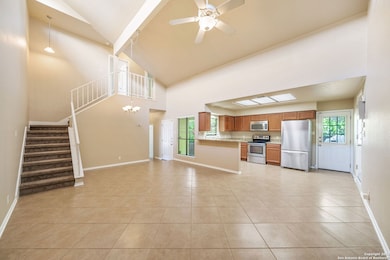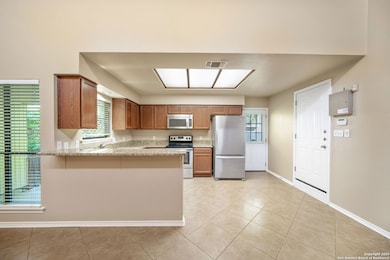1930 Broken Oak St Unit 2 (LEFT UNIT) San Antonio, TX 78232
Thousand Oaks NeighborhoodHighlights
- Custom Closet System
- Mature Trees
- 2 Car Attached Garage
- Bradley Middle Rated A-
- Solid Surface Countertops
- Ceramic Tile Flooring
About This Home
Welcome to 1930 Broken Oak #2, a beautifully updated two-story duplex offering 1,429 square feet of spacious living. This 3-bedroom, 2.5-bath home features a thoughtful layout with the primary bedroom conveniently located on the first floor. The inviting entry is highlighted by a wrought iron fence leading to the front door, adding charm and privacy. Inside, enjoy fresh paint, new carpet, and an open-concept design with high ceilings that enhance the home's airy feel. The modern kitchen boasts granite countertops and stainless steel appliances, while washer/dryer connections provide added convenience. The resident will be billed back monthly for the water usage. Additional perks include storage space under the stairs, a 2-car garage, and a fantastic location near Highway 281 and Loop 1604. Don't miss out on this move-in-ready gem-schedule your tour today!
Home Details
Home Type
- Single Family
Year Built
- Built in 1984
Lot Details
- Fenced
- Sprinkler System
- Mature Trees
Home Design
- Brick Exterior Construction
- Slab Foundation
- Composition Roof
Interior Spaces
- 1,429 Sq Ft Home
- 2-Story Property
- Ceiling Fan
- Chandelier
- Window Treatments
- Combination Dining and Living Room
- Fire and Smoke Detector
- Washer Hookup
Kitchen
- Stove
- Cooktop
- Microwave
- Dishwasher
- Solid Surface Countertops
- Disposal
Flooring
- Carpet
- Ceramic Tile
Bedrooms and Bathrooms
- 3 Bedrooms
- Custom Closet System
Parking
- 2 Car Attached Garage
- Garage Door Opener
Schools
- Thousand O Elementary School
- Bradley Middle School
- Macarthur High School
Utilities
- Central Heating and Cooling System
- Electric Water Heater
- Sewer Holding Tank
Community Details
- Thousand Oaks Subdivision
Map
Source: San Antonio Board of REALTORS®
MLS Number: 1857020
- 1922 Broken Oak St
- 2027 Broken Oak St
- 16703 Springhill Dr
- 2135 Cardigan Hill
- 2114 Oak Wild St
- 2219 Cardigan Hill
- 2130 Pipestone Dr
- 118 Palo Duro St
- 1806 Poppy Peak St
- 15511 Heimer Rd
- 1805 Poppy Peak St
- 1734 Mountjoy St
- 15626 Creekside St
- 16918 Mount Everest St
- 16707 Parkstone Blvd
- 16301 Avenida Del Luna
- 15111 Elkton Rd
- 1802 Summerwood Dr
- 8919 Summerwood Dr
- 9007 Summerwood Dr
