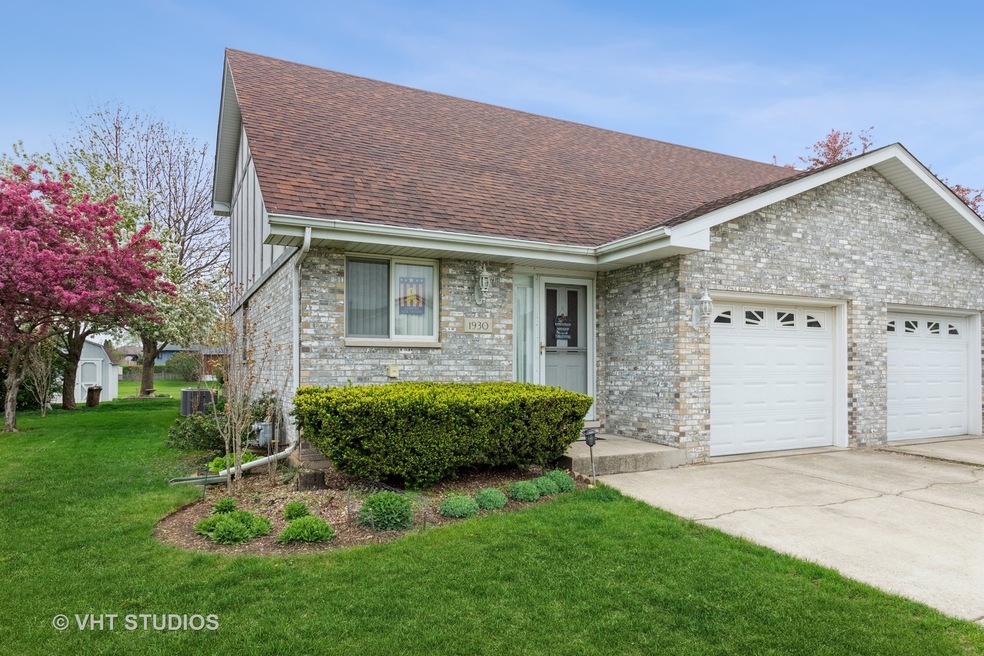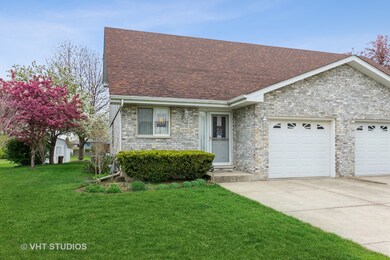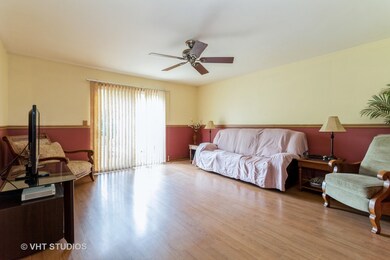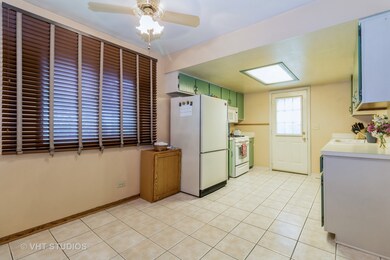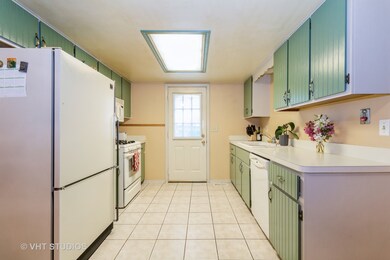
1930 Calla Dr Joliet, IL 60435
Estimated Value: $260,000 - $275,000
Highlights
- Bonus Room
- End Unit
- Walk-In Closet
- Plainfield Central High School Rated A-
- 1 Car Attached Garage
- Patio
About This Home
As of May 2021A RARE FIND, NO ASSOCIATION FEES!! This duplex is conveniently located near highways, shopping and restaurants. 2 bedrooms plus a bonus room that could be used as a home office, sitting room or 3rd bedroom. The full, finished basement has a wet bar and plenty of space for a family room, bedroom and storage. New roof installed in 2015, water heater installed in 2015, furnace/central air installed in 2017 and sump pump installed in 2020. Schedule your appointment today!
Last Agent to Sell the Property
Hexagon Real Estate License #471022253 Listed on: 04/30/2021
Townhouse Details
Home Type
- Townhome
Est. Annual Taxes
- $4,378
Year Built
- Built in 1992
Lot Details
- Lot Dimensions are 50x175
- End Unit
Parking
- 1 Car Attached Garage
- Driveway
- Parking Included in Price
Home Design
- Half Duplex
- Concrete Perimeter Foundation
Interior Spaces
- 1,326 Sq Ft Home
- 2-Story Property
- Aluminum Window Frames
- Bonus Room
- Laminate Flooring
- Finished Basement
- Basement Fills Entire Space Under The House
- Laundry on main level
Bedrooms and Bathrooms
- 2 Bedrooms
- 2 Potential Bedrooms
- Walk-In Closet
Outdoor Features
- Patio
- Shed
Schools
- Grand Prairie Elementary School
- Timber Ridge Middle School
- Plainfield Central High School
Utilities
- Central Air
- Heating System Uses Natural Gas
Community Details
Overview
- 2 Units
- Warwick Subdivision
Pet Policy
- Dogs and Cats Allowed
Ownership History
Purchase Details
Home Financials for this Owner
Home Financials are based on the most recent Mortgage that was taken out on this home.Purchase Details
Home Financials for this Owner
Home Financials are based on the most recent Mortgage that was taken out on this home.Purchase Details
Home Financials for this Owner
Home Financials are based on the most recent Mortgage that was taken out on this home.Purchase Details
Home Financials for this Owner
Home Financials are based on the most recent Mortgage that was taken out on this home.Purchase Details
Home Financials for this Owner
Home Financials are based on the most recent Mortgage that was taken out on this home.Purchase Details
Home Financials for this Owner
Home Financials are based on the most recent Mortgage that was taken out on this home.Similar Homes in the area
Home Values in the Area
Average Home Value in this Area
Purchase History
| Date | Buyer | Sale Price | Title Company |
|---|---|---|---|
| Hansen Scott | $200,000 | Fidelity National Title | |
| Sadowski Casimir R | $95,000 | Citywide Title Corporation | |
| Erickson Steven M | $179,000 | Multiple | |
| Ketz Carol D | $158,500 | Multiple | |
| Tomac Dawn M | $134,000 | -- | |
| Beckman Kenneth L | $118,000 | -- |
Mortgage History
| Date | Status | Borrower | Loan Amount |
|---|---|---|---|
| Open | Hansen Scott | $8,148 | |
| Closed | Hansen Scott | $5,525 | |
| Closed | Hansen Scott | $3,206 | |
| Closed | Hansen Scott | $5,536 | |
| Open | Hansen Scott | $196,377 | |
| Previous Owner | Sadowski Casimir R | $100,144 | |
| Previous Owner | Sadowski Casimir R | $95,000 | |
| Previous Owner | Erickson Steven M | $175,800 | |
| Previous Owner | Ketz Carol D | $91,000 | |
| Previous Owner | Ketz Carol D | $75,000 | |
| Previous Owner | Tomac Dawn M | $133,078 | |
| Previous Owner | Beckman Kenneth L | $116,565 |
Property History
| Date | Event | Price | Change | Sq Ft Price |
|---|---|---|---|---|
| 05/28/2021 05/28/21 | Sold | $200,000 | +5.3% | $151 / Sq Ft |
| 05/02/2021 05/02/21 | Pending | -- | -- | -- |
| 04/30/2021 04/30/21 | For Sale | $189,900 | -- | $143 / Sq Ft |
Tax History Compared to Growth
Tax History
| Year | Tax Paid | Tax Assessment Tax Assessment Total Assessment is a certain percentage of the fair market value that is determined by local assessors to be the total taxable value of land and additions on the property. | Land | Improvement |
|---|---|---|---|---|
| 2023 | $4,378 | $62,435 | $7,932 | $54,503 |
| 2022 | $3,932 | $56,075 | $7,124 | $48,951 |
| 2021 | $1,051 | $52,407 | $6,658 | $45,749 |
| 2020 | $1,942 | $50,920 | $6,469 | $44,451 |
| 2019 | $1,942 | $48,518 | $6,164 | $42,354 |
| 2018 | $0 | $44,426 | $5,791 | $38,635 |
| 2017 | $0 | $42,218 | $5,503 | $36,715 |
| 2016 | $0 | $40,265 | $5,248 | $35,017 |
| 2015 | $1,633 | $34,737 | $4,916 | $29,821 |
| 2014 | $1,633 | $33,510 | $4,742 | $28,768 |
| 2013 | $1,633 | $33,510 | $4,742 | $28,768 |
Agents Affiliated with this Home
-
Shannon Wahl

Seller's Agent in 2021
Shannon Wahl
Hexagon Real Estate
(815) 823-2309
1 in this area
31 Total Sales
-
Dawn Avello

Buyer's Agent in 2021
Dawn Avello
Century 21 Circle
(630) 449-2754
2 in this area
62 Total Sales
Map
Source: Midwest Real Estate Data (MRED)
MLS Number: MRD11071150
APN: 03-36-303-031
- 1900 Essington Rd
- 3226 Thomas Hickey Dr
- 1908 Timbers Edge Cir
- 3319 Timbers Edge Cir
- 3357 D Hutchison Ave
- 1910 Heather Ln
- 2013 Graystone Dr
- 3001 Theodore St
- 1614 N Autumn Dr Unit 1
- 3513 Harris Dr
- 2516 Tulip Ln
- 2512 Fox Meadow Dr
- 2801 Wilshire Blvd
- 405 Farmington Ave
- 2420 Satellite Dr
- 2205 Daffodil Dr
- 2330 Carnation Dr Unit 320C
- 2340 Carnation Dr Unit 321E
- 3019 Harris Dr
- 2601 Commonwealth Ave
- 1930 Calla Dr
- 1930 Calla Dr Unit 1
- 1928 Calla Dr
- 1932 Calla Dr
- 1926 Calla Dr Unit 2
- 1934 Calla Dr
- 1924 Calla Dr
- 1922 Calla Dr
- 1977 Calla Dr
- 1999 Calla Dr
- 1911 Cecily Dr
- 1979 Calla Dr
- 1920 Calla Dr
- 1975 Calla Dr
- 1997 Calla Dr
- 1913 Cecily Dr
- 1981 Calla Dr Unit 1981
- 1995 Calla Dr
- 1973 Calla Dr
- 1983 Calla Dr
