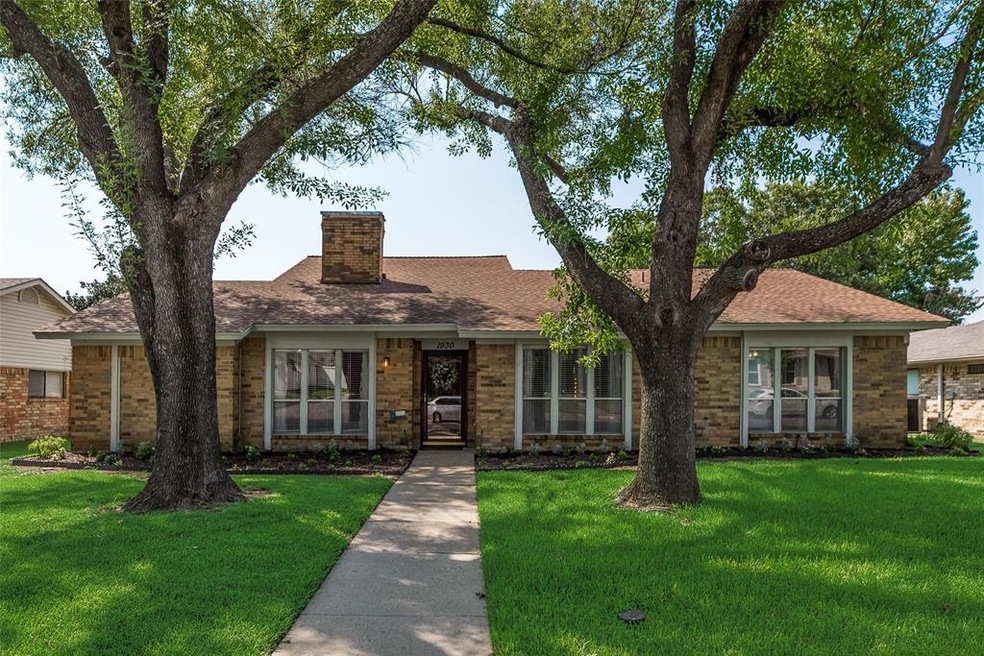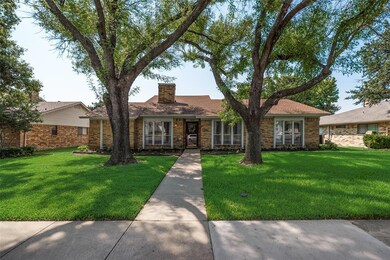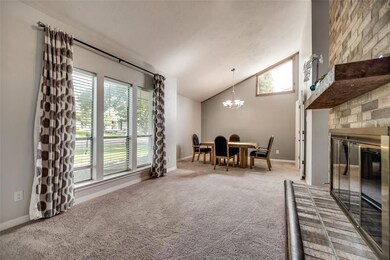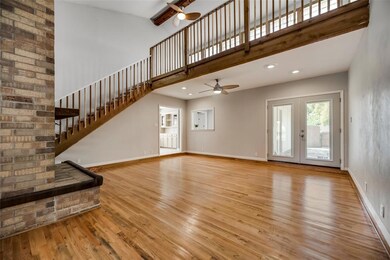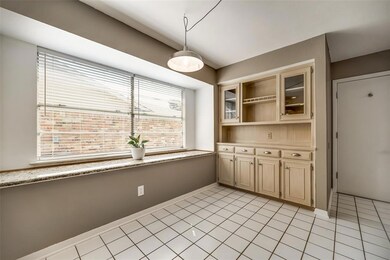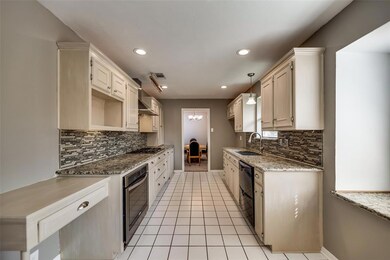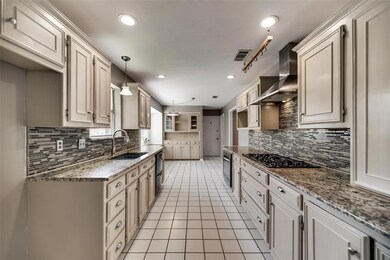
1930 Camden Way Carrollton, TX 75007
High Country NeighborhoodEstimated Value: $392,000 - $448,000
Highlights
- Vaulted Ceiling
- Traditional Architecture
- Loft
- Creekview High School Rated A
- Wood Flooring
- Covered patio or porch
About This Home
As of October 2021***MULTIPLE OFFERS RECEIVED! Please submit highest and best offers by 9-21-21 at 6pm!***
Charming & delightful one story home nestled in the sought after High Country subdivision! This well-maintained 3 bedroom, 2 bath, 2 car garage, with a loft is in a established north Carrollton neighborhood. The main living area is bright & open with vaulted ceiling, a fireplace & views of the backyard & wet bar. Home features hardwoods, tile & carpet with granite kitchen countertops, stylish appliances, Gas cooktop, cozy breakfast area w Built-In Hutch and lovely front yard, covered patio, large fenced backyard and a storage shed.
Home Details
Home Type
- Single Family
Est. Annual Taxes
- $6,174
Year Built
- Built in 1978
Lot Details
- 8,538 Sq Ft Lot
- Lot Dimensions are 71'x120'
- Wood Fence
- Landscaped
- Interior Lot
- Sprinkler System
- Few Trees
- Large Grassy Backyard
Parking
- 2-Car Garage with one garage door
- Rear-Facing Garage
- Garage Door Opener
Home Design
- Traditional Architecture
- Brick Exterior Construction
- Slab Foundation
- Composition Roof
Interior Spaces
- 2,024 Sq Ft Home
- 1-Story Property
- Wet Bar
- Vaulted Ceiling
- Ceiling Fan
- Decorative Lighting
- Wood Burning Fireplace
- Gas Log Fireplace
- Brick Fireplace
- Window Treatments
- Loft
Kitchen
- Convection Oven
- Gas Cooktop
- Plumbed For Ice Maker
- Dishwasher
- Disposal
Flooring
- Wood
- Carpet
- Ceramic Tile
Bedrooms and Bathrooms
- 3 Bedrooms
- 2 Full Bathrooms
Laundry
- Full Size Washer or Dryer
- Washer
Eco-Friendly Details
- Energy-Efficient Appliances
- Energy-Efficient HVAC
- Energy-Efficient Thermostat
Outdoor Features
- Covered patio or porch
- Outdoor Storage
Schools
- Furneaux Elementary School
- Long Middle School
- Creekview High School
Utilities
- Central Heating and Cooling System
- Heating System Uses Natural Gas
- Gas Water Heater
- High Speed Internet
- Cable TV Available
Community Details
- High Country #1 Subdivision
Listing and Financial Details
- Legal Lot and Block 33 / B
- Assessor Parcel Number R47857
- $5,428 per year unexempt tax
Ownership History
Purchase Details
Home Financials for this Owner
Home Financials are based on the most recent Mortgage that was taken out on this home.Similar Homes in Carrollton, TX
Home Values in the Area
Average Home Value in this Area
Purchase History
| Date | Buyer | Sale Price | Title Company |
|---|---|---|---|
| Black Mann & Graham Llp | -- | Republic Title Of Texas |
Mortgage History
| Date | Status | Borrower | Loan Amount |
|---|---|---|---|
| Open | Black Mann & Graham Llp | $292,000 | |
| Closed | Raymond Christopher Douglas | $292,000 | |
| Previous Owner | Stafford Patricia A | $158,200 | |
| Previous Owner | Stafford Patricia A | $139,082 | |
| Previous Owner | Stafford Maston E | $136,000 | |
| Previous Owner | Stafford Maston E | $121,600 |
Property History
| Date | Event | Price | Change | Sq Ft Price |
|---|---|---|---|---|
| 10/14/2021 10/14/21 | Sold | -- | -- | -- |
| 09/26/2021 09/26/21 | Pending | -- | -- | -- |
| 09/16/2021 09/16/21 | For Sale | $339,000 | -- | $167 / Sq Ft |
Tax History Compared to Growth
Tax History
| Year | Tax Paid | Tax Assessment Tax Assessment Total Assessment is a certain percentage of the fair market value that is determined by local assessors to be the total taxable value of land and additions on the property. | Land | Improvement |
|---|---|---|---|---|
| 2024 | $6,174 | $361,000 | $89,460 | $271,540 |
| 2023 | $5,100 | $377,000 | $87,082 | $289,918 |
| 2022 | $7,117 | $370,096 | $89,460 | $280,636 |
| 2021 | $5,936 | $287,150 | $63,900 | $223,250 |
| 2020 | $5,471 | $262,597 | $63,900 | $198,697 |
| 2019 | $5,666 | $258,662 | $63,900 | $198,108 |
| 2018 | $5,217 | $235,147 | $63,900 | $176,955 |
| 2017 | $4,797 | $213,770 | $63,900 | $167,178 |
| 2016 | $2,616 | $194,336 | $41,237 | $170,291 |
| 2015 | $2,467 | $176,669 | $41,237 | $135,432 |
| 2013 | -- | $157,320 | $41,237 | $116,083 |
Agents Affiliated with this Home
-
Fred Moyini
F
Seller's Agent in 2021
Fred Moyini
WDR Uptown
(214) 801-0346
1 in this area
4 Total Sales
-
Joni Bockenfeld
J
Buyer's Agent in 2021
Joni Bockenfeld
Three 23 Realty LLC
(817) 797-2017
1 in this area
31 Total Sales
Map
Source: North Texas Real Estate Information Systems (NTREIS)
MLS Number: 14672004
APN: R47857
- 1923 Camden Way
- 1941 Kentwood Ln
- 1926 Kensington Dr
- 1943 Chesham Dr
- 1907 Rambling Ridge Ln
- 1930 Sussex Dr
- 1922 Rambling Ridge Ln
- 1903 Sussex Dr
- 1911 Addington Dr
- 1901 Castille Dr
- 1918 Addington Dr
- 2010 Meadfoot Rd
- 3832 Westminster Dr
- 2028 Victoria Rd
- 1804 Kensington Dr
- 1824 Castille Dr
- 1833 Chamberlain Dr
- 3719 Westminster Dr
- 2032 Meadfoot Rd
- 2031 Kings Rd
- 1930 Camden Way
- 1928 Camden Way
- 1934 Camden Way
- 1931 Kentwood Ln
- 1926 Camden Way
- 1933 Kentwood Ln
- 1929 Kentwood Ln
- 1931 Camden Way
- 1933 Camden Way
- 1929 Camden Way
- 1935 Kentwood Ln
- 1936 Camden Way
- 1927 Kentwood Ln
- 1924 Camden Way
- 1935 Camden Way
- 1927 Camden Way
- 1937 Kentwood Ln
- 1925 Kentwood Ln
- 1937 Camden Way
- 1938 Camden Way
