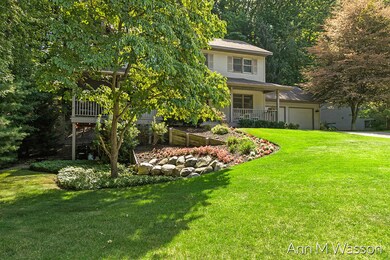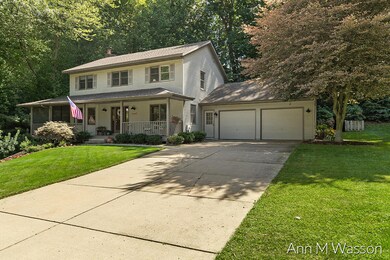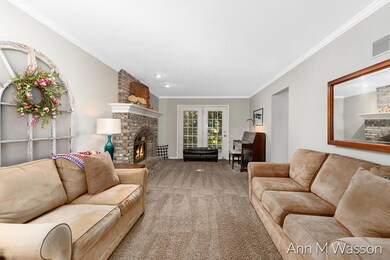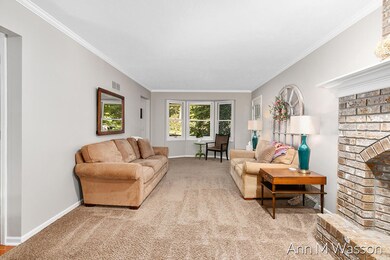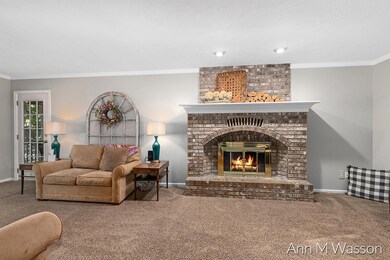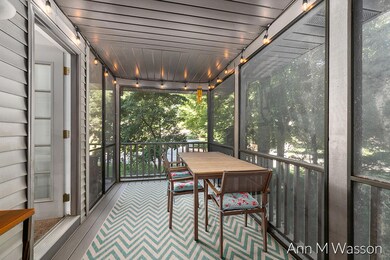
1930 Camrose Ct SW Wyoming, MI 49519
Chateau Hills NeighborhoodHighlights
- Deck
- Family Room with Fireplace
- Traditional Architecture
- Pond
- Wooded Lot
- Wood Flooring
About This Home
As of November 2024Beautifully updated 3 bedroom 2.5 bath home in Chateau Estates. Private setting on almost a half acre. Screened porch overlooking the beautiful yard. 2 stall attached garage with storage above. Don't miss this opportunity.
Last Agent to Sell the Property
Gatehouse Real Estate LLC License #6502382857 Listed on: 10/15/2024
Home Details
Home Type
- Single Family
Est. Annual Taxes
- $4,085
Year Built
- Built in 1991
Lot Details
- 1,271 Sq Ft Lot
- Lot Dimensions are 99 x 131
- Cul-De-Sac
- Shrub
- Terraced Lot
- Sprinkler System
- Wooded Lot
- Garden
- Back Yard Fenced
- Property is zoned R1, R1
Parking
- 2 Car Attached Garage
- Garage Door Opener
Home Design
- Traditional Architecture
- Composition Roof
- Vinyl Siding
Interior Spaces
- 2,728 Sq Ft Home
- 2-Story Property
- Ceiling Fan
- Gas Log Fireplace
- Bay Window
- Window Screens
- Family Room with Fireplace
- 2 Fireplaces
- Living Room with Fireplace
- Dining Area
- Screened Porch
- Wood Flooring
- Attic Fan
Kitchen
- Eat-In Kitchen
- Oven
- Range
- Microwave
- Dishwasher
- Snack Bar or Counter
- Disposal
Bedrooms and Bathrooms
- 3 Bedrooms
Laundry
- Laundry Room
- Laundry on main level
- Dryer
- Washer
Finished Basement
- Walk-Out Basement
- Basement Fills Entire Space Under The House
Outdoor Features
- Pond
- Deck
Utilities
- Humidifier
- Forced Air Heating and Cooling System
- Heating System Uses Natural Gas
- Natural Gas Water Heater
- Phone Available
- Cable TV Available
Ownership History
Purchase Details
Home Financials for this Owner
Home Financials are based on the most recent Mortgage that was taken out on this home.Purchase Details
Home Financials for this Owner
Home Financials are based on the most recent Mortgage that was taken out on this home.Purchase Details
Home Financials for this Owner
Home Financials are based on the most recent Mortgage that was taken out on this home.Purchase Details
Purchase Details
Similar Homes in Wyoming, MI
Home Values in the Area
Average Home Value in this Area
Purchase History
| Date | Type | Sale Price | Title Company |
|---|---|---|---|
| Warranty Deed | $378,000 | None Listed On Document | |
| Warranty Deed | $378,000 | None Listed On Document | |
| Warranty Deed | $210,000 | First American Title Ins Co | |
| Warranty Deed | $205,000 | Metropolitan Title Company | |
| Warranty Deed | $165,000 | -- | |
| Warranty Deed | $19,000 | -- |
Mortgage History
| Date | Status | Loan Amount | Loan Type |
|---|---|---|---|
| Open | $331,000 | New Conventional | |
| Closed | $331,000 | New Conventional | |
| Previous Owner | $85,000 | New Conventional | |
| Previous Owner | $187,831 | FHA | |
| Previous Owner | $200,970 | FHA | |
| Previous Owner | $14,650 | Stand Alone Second | |
| Previous Owner | $166,000 | Unknown | |
| Previous Owner | $25,000 | Credit Line Revolving |
Property History
| Date | Event | Price | Change | Sq Ft Price |
|---|---|---|---|---|
| 11/25/2024 11/25/24 | Sold | $378,000 | +0.8% | $139 / Sq Ft |
| 10/31/2024 10/31/24 | Pending | -- | -- | -- |
| 10/25/2024 10/25/24 | Price Changed | $375,000 | -3.8% | $137 / Sq Ft |
| 10/18/2024 10/18/24 | Price Changed | $390,000 | -2.5% | $143 / Sq Ft |
| 10/13/2024 10/13/24 | For Sale | $400,000 | +90.5% | $147 / Sq Ft |
| 06/23/2015 06/23/15 | Sold | $210,000 | -12.1% | $77 / Sq Ft |
| 05/24/2015 05/24/15 | Pending | -- | -- | -- |
| 04/10/2015 04/10/15 | For Sale | $239,000 | -- | $88 / Sq Ft |
Tax History Compared to Growth
Tax History
| Year | Tax Paid | Tax Assessment Tax Assessment Total Assessment is a certain percentage of the fair market value that is determined by local assessors to be the total taxable value of land and additions on the property. | Land | Improvement |
|---|---|---|---|---|
| 2025 | $4,267 | $188,500 | $0 | $0 |
| 2024 | $4,267 | $173,000 | $0 | $0 |
| 2023 | $4,412 | $149,600 | $0 | $0 |
| 2022 | $4,091 | $132,700 | $0 | $0 |
| 2021 | $3,969 | $124,800 | $0 | $0 |
| 2020 | $3,621 | $137,400 | $0 | $0 |
| 2019 | $3,927 | $132,100 | $0 | $0 |
| 2018 | $3,834 | $115,300 | $0 | $0 |
| 2017 | $3,711 | $89,900 | $0 | $0 |
| 2016 | $3,581 | $83,400 | $0 | $0 |
| 2015 | $3,154 | $83,400 | $0 | $0 |
| 2013 | -- | $80,500 | $0 | $0 |
Agents Affiliated with this Home
-
Ann Wasson

Seller's Agent in 2024
Ann Wasson
Gatehouse Real Estate LLC
(616) 340-6026
1 in this area
148 Total Sales
-
Danielle Dykstra
D
Seller Co-Listing Agent in 2024
Danielle Dykstra
Gatehouse Real Estate LLC
(616) 883-6549
1 in this area
3 Total Sales
-
Nicole OKeefe

Buyer's Agent in 2024
Nicole OKeefe
City2Shore Gateway Group of Byron Center
(616) 328-1666
2 in this area
84 Total Sales
-
G
Seller's Agent in 2015
Gordon Vanvuren
Apex Realty Group
-
Shelly Deyoung

Buyer's Agent in 2015
Shelly Deyoung
Gatehouse Real Estate LLC
(616) 799-0232
139 Total Sales
Map
Source: Southwestern Michigan Association of REALTORS®
MLS Number: 24053992
APN: 41-17-27-251-020
- 1933 Pinecroft Ln SW
- 4392 Idlewood Dr SW Unit 25
- 4949 Chableau Dr SW
- 1863 Sunvale Dr SW
- 1882 Cannon St SW
- 2017 Cannon St SW
- 1548 Trentwood St SW
- 1706 Steff Ct SW
- 1766 Glenvale Dr SW
- 1736 Glenvale Dr SW
- 2334 Holliday Dr SW
- 2521 Chassell St SW
- 4959 Havana Ave SW
- 2451 Sherry St SW
- 2567 Golfbury Dr SW
- 2658 Kitchener St SW
- 5346 Pinnacle Dr SW
- 2511 Bowenton Place SW
- 3923 Perry Ave SW
- 4246 Flamingo Ave SW

