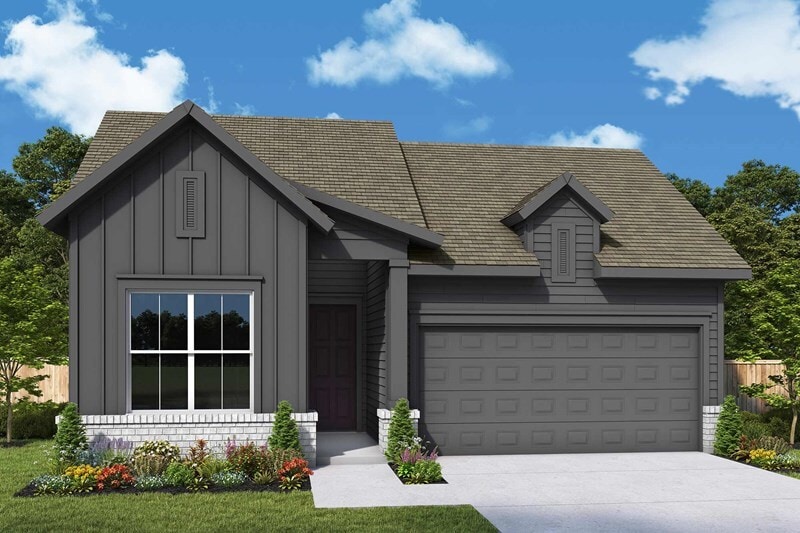
Estimated payment $2,535/month
Highlights
- Fitness Center
- New Construction
- Planned Social Activities
- Yoga or Pilates Studio
- Clubhouse
- Community Pool
About This Home
The Brownsville floor plan by David Weekley Homes in Colton blends timeless luxury with top-quality craftsmanship to create a uniquely welcoming single-family home. A welcoming view extending through the sunny family and dining spaces, and out to the covered porch, greets you from the moment you open the front door. The streamlined kitchen creates an enhanced culinary atmosphere with a step-in pantry, center island and open sight lines. A pair of junior bedrooms rest on either side of a shared full bathroom, granting everyone’s personal style a place to shine. Leave the outside world behind and lavish in your Owner’s Retreat, featuring a superb en suite Owner’s Bath and walk-in closet. Call the David Weekley Homes at Colton Team to experience how our LifeDesignSM makes this new home in Todd Mission, Texas, bigger than its square footage.
Builder Incentives
ENJOY MORTGAGE FINANCING AT 4.99% FIXED RATE IN HOUSTON. Offer valid November, 10, 2025 to January, 1, 2026.
Sales Office
| Monday |
9:00 AM - 6:00 PM
|
| Tuesday |
9:00 AM - 6:00 PM
|
| Wednesday |
9:00 AM - 6:00 PM
|
| Thursday |
9:00 AM - 6:00 PM
|
| Friday |
9:00 AM - 6:00 PM
|
| Saturday |
9:00 AM - 6:00 PM
|
| Sunday |
12:00 PM - 6:00 PM
|
Home Details
Home Type
- Single Family
HOA Fees
- $115 Monthly HOA Fees
Parking
- 2 Car Garage
Taxes
Home Design
- New Construction
Interior Spaces
- 1-Story Property
- Basement
Bedrooms and Bathrooms
- 3 Bedrooms
- 2 Full Bathrooms
Community Details
Overview
- Greenbelt
Amenities
- Amphitheater
- Community Fire Pit
- Picnic Area
- Clubhouse
- Community Kitchen
- Community Center
- Amenity Center
- Recreation Room
- Planned Social Activities
Recreation
- Yoga or Pilates Studio
- Community Playground
- Fitness Center
- Exercise Course
- Community Pool
- Splash Pad
- Putting Green
- Park
- Tot Lot
- Disc Golf
- Dog Park
- Recreational Area
- Hiking Trails
- Trails
Map
Other Move In Ready Homes in Colton - 45' Homesites
About the Builder
- 1934 El Pino St
- 1927 El Pino St
- 1918 El Pino St
- 1931 El Pino St
- 1914 El Pino St
- 2026 Lobo Ct
- 2018 Lobo Ct
- 2014 Lobo Ct
- 1719 El Pino St
- Colton - 50ft. lots
- Colton - Fedrick Harris 80'
- Colton - 60ft. lots
- 41714 Big Red Dr
- Colton - 45' Homesites
- Colton
- Colton - 45'
- Colton - 65' Homesites
- 1764 Howler
- 1768 Howler
- 1744 Howler
