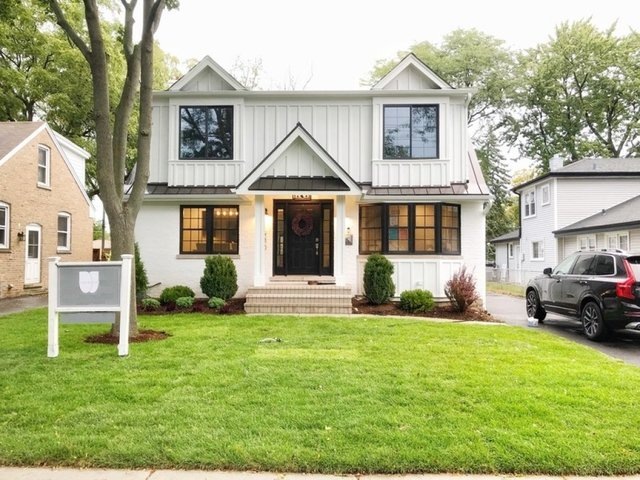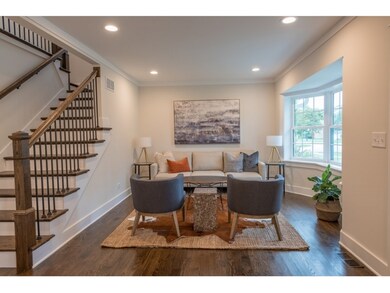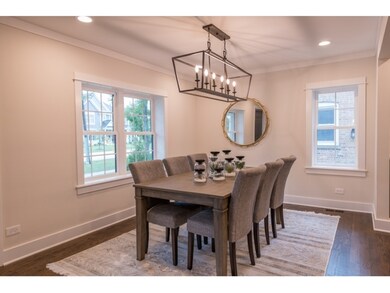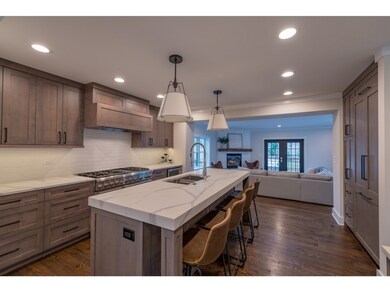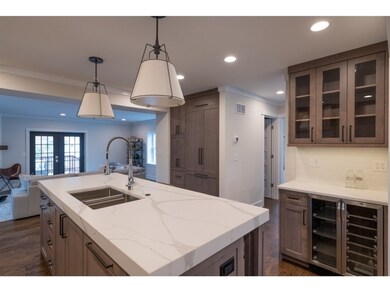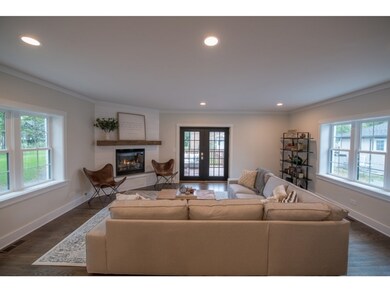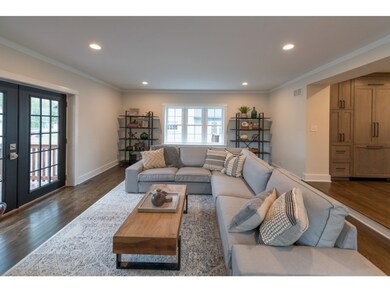
1930 Harrison St Glenview, IL 60025
Highlights
- Landscaped Professionally
- Deck
- Home Office
- Hoffman Elementary School Rated A-
- Wood Flooring
- Double Oven
About This Home
As of December 2020Stunning Glenview home designed by Owner. No detail missed in this smart home. High end Thermador custom kitchen with 48" double oven range and panel front fridge/freezer as well as DW. The 1st floor has open floor plan- perfect for entertaining. Large living room off the kitchen with fireplace & french doors to the backyard deck. Large Master bedroom w/vaulted ship lap ceilings, 2 closets & marble bathroom with heated flooring & double vanity. 3 more good size bedrooms on 2nd floor w/high ceilings and good storage. Washer/Dryer on 2nd floor. Finished basement rec room + office & finished mechanical/storage room & full bathroom. Bonus space for this great house. Layout & finishes in this home are amazing. From wood flooring to the designer tile & gorgeous light fixtures- everything you could want in this home & 2 minutes from the elementary school. In Park Manor- Welcome Home.
Last Agent to Sell the Property
Continental Real Estate Group License #471011777 Listed on: 10/03/2018
Home Details
Home Type
- Single Family
Est. Annual Taxes
- $7,639
Year Built
- 1947
Lot Details
- Southern Exposure
- Landscaped Professionally
Parking
- Detached Garage
- Garage Door Opener
- Driveway
- Parking Included in Price
- Garage Is Owned
Home Design
- Brick Exterior Construction
- Slab Foundation
- Frame Construction
- Asphalt Shingled Roof
- Metal Roof
Interior Spaces
- Bar Fridge
- Entrance Foyer
- Home Office
- Wood Flooring
Kitchen
- Double Oven
- Cooktop with Range Hood
- Microwave
- High End Refrigerator
- Bar Refrigerator
- Freezer
- Dishwasher
- Kitchen Island
- Disposal
Bedrooms and Bathrooms
- Primary Bathroom is a Full Bathroom
- Dual Sinks
Laundry
- Dryer
- Washer
Finished Basement
- Basement Fills Entire Space Under The House
- Finished Basement Bathroom
Utilities
- Zoned Heating and Cooling
- Hot Water Heating System
- Heating System Uses Gas
- Radiant Heating System
- Lake Michigan Water
Additional Features
- North or South Exposure
- Deck
Ownership History
Purchase Details
Home Financials for this Owner
Home Financials are based on the most recent Mortgage that was taken out on this home.Purchase Details
Home Financials for this Owner
Home Financials are based on the most recent Mortgage that was taken out on this home.Purchase Details
Home Financials for this Owner
Home Financials are based on the most recent Mortgage that was taken out on this home.Similar Homes in the area
Home Values in the Area
Average Home Value in this Area
Purchase History
| Date | Type | Sale Price | Title Company |
|---|---|---|---|
| Warranty Deed | $785,000 | Attorneys Ttl Guaranty Fund | |
| Warranty Deed | $760,000 | Chicago Title | |
| Warranty Deed | $285,000 | Chicago Title Insurance Comp |
Mortgage History
| Date | Status | Loan Amount | Loan Type |
|---|---|---|---|
| Open | $268,000 | New Conventional | |
| Previous Owner | $228,000 | New Conventional |
Property History
| Date | Event | Price | Change | Sq Ft Price |
|---|---|---|---|---|
| 12/03/2020 12/03/20 | Sold | $785,000 | -1.9% | $291 / Sq Ft |
| 10/05/2020 10/05/20 | Pending | -- | -- | -- |
| 10/01/2020 10/01/20 | For Sale | $800,000 | +5.3% | $297 / Sq Ft |
| 12/05/2018 12/05/18 | Sold | $760,000 | -5.0% | $527 / Sq Ft |
| 11/20/2018 11/20/18 | Pending | -- | -- | -- |
| 10/30/2018 10/30/18 | Price Changed | $799,900 | -6.9% | $555 / Sq Ft |
| 10/03/2018 10/03/18 | For Sale | $859,000 | -- | $596 / Sq Ft |
Tax History Compared to Growth
Tax History
| Year | Tax Paid | Tax Assessment Tax Assessment Total Assessment is a certain percentage of the fair market value that is determined by local assessors to be the total taxable value of land and additions on the property. | Land | Improvement |
|---|---|---|---|---|
| 2024 | $7,639 | $46,231 | $7,613 | $38,618 |
| 2023 | $7,639 | $46,231 | $7,613 | $38,618 |
| 2022 | $7,639 | $46,231 | $7,613 | $38,618 |
| 2021 | $8,642 | $34,471 | $6,525 | $27,946 |
| 2020 | $8,476 | $34,471 | $6,525 | $27,946 |
| 2019 | $8,817 | $42,208 | $6,525 | $35,683 |
| 2018 | $7,029 | $30,297 | $5,618 | $24,679 |
| 2017 | $6,877 | $30,297 | $5,618 | $24,679 |
| 2016 | $6,504 | $30,297 | $5,618 | $24,679 |
| 2015 | $5,802 | $24,021 | $4,712 | $19,309 |
| 2014 | $5,692 | $24,021 | $4,712 | $19,309 |
| 2013 | $5,520 | $24,021 | $4,712 | $19,309 |
Agents Affiliated with this Home
-
Keeli Massimo

Seller's Agent in 2020
Keeli Massimo
Weichert Realtors -The Peevler Team
(847) 346-9074
3 in this area
139 Total Sales
-
Linda Martin

Buyer's Agent in 2020
Linda Martin
Coldwell Banker Realty
(847) 275-7253
2 in this area
48 Total Sales
-
Derek Eisenberg
D
Seller's Agent in 2018
Derek Eisenberg
Continental Real Estate Group
(877) 996-5728
1 in this area
3,457 Total Sales
-
Barbara Rogalla

Buyer's Agent in 2018
Barbara Rogalla
Coldwell Banker Realty
(224) 805-1332
2 in this area
80 Total Sales
Map
Source: Midwest Real Estate Data (MRED)
MLS Number: MRD10101314
APN: 09-12-202-033-0000
- 324 Washington St
- 1929 Robincrest Ln
- 135 Lincoln St
- 517 Briarhill Ln
- 124 Lincoln St
- 1728 Culver Ln
- 315 Nottingham Ave
- 2232 Central Rd
- 2140 Cedar Ct
- 511 N Branch Rd
- 706 Waukegan Rd Unit 403C
- 702 Waukegan Rd Unit A207
- 1544 Longvalley Rd
- 703 Carriage Hill Dr
- 705 Carriage Hill Dr
- 2135 Henley St
- 1820 Henley St
- 921 Harlem Ave Unit 1
- 1770 Henley St Unit C
- 7039 Simpson St
