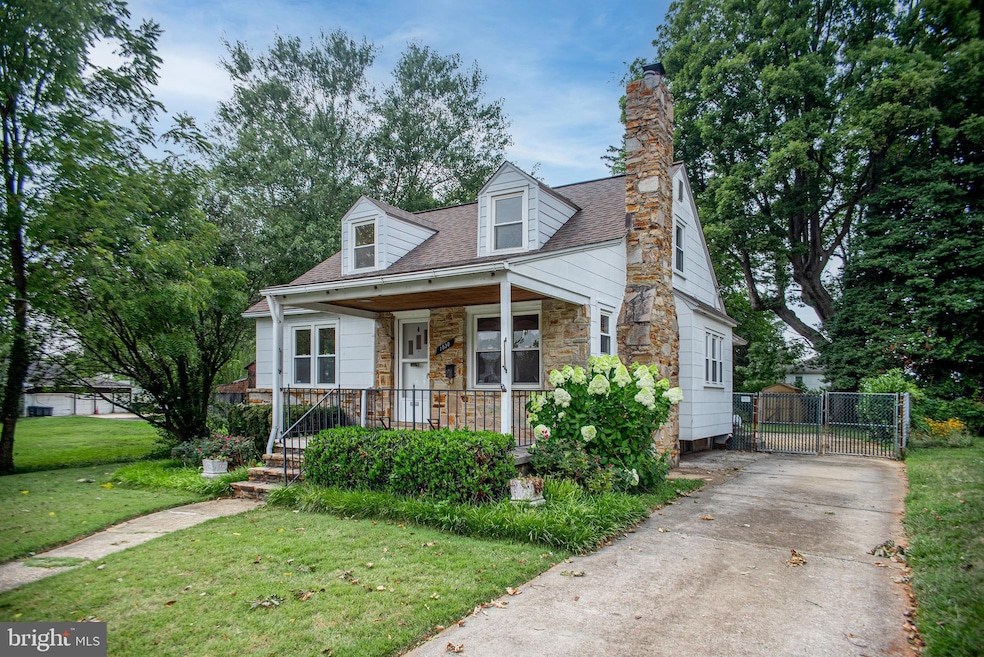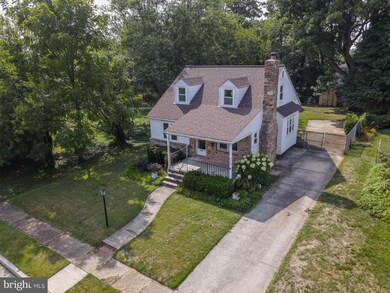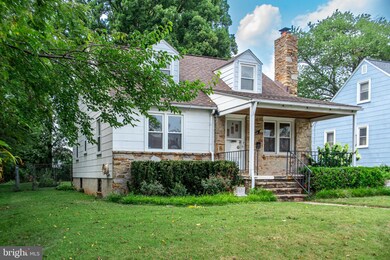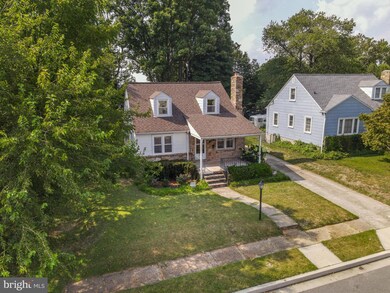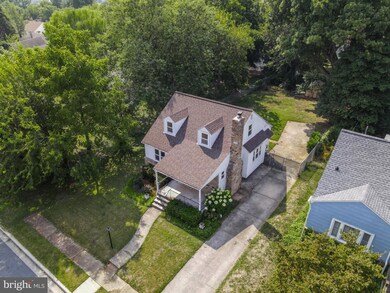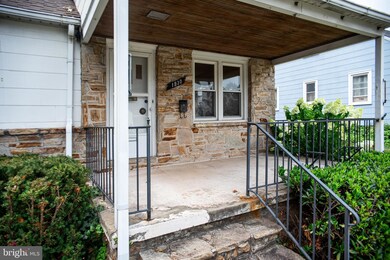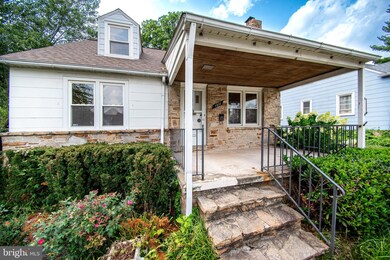
1930 Hillcrest Rd Gwynn Oak, MD 21207
Highlights
- Cape Cod Architecture
- No HOA
- Porch
- Wood Flooring
- Stainless Steel Appliances
- 5-minute walk to Burnside Park
About This Home
As of September 2024This is an excellent opportunity in Gwynn Oak in Baltimore County! This lovely 4 bedroom | 1 bath home has amazing possibilities. It is situated on an elevated lot with mature landscaping in the neighborhood of Woodlawn Park. Well located on a quiet street yet only a short distance to I-70/I-695 and the many conveniences in the areas of Catonsville and Ellicott City. Also very convenient for commuters to Baltimore City. For outdoor activities, Patapsco Valley State Park and Gwynns Falls/Leakin Park are nearby. Beyond the welcoming front porch of this home, there is plenty of living space inside. The main level consists of a living room with a stone fireplace, a light-filled separate dining room, a kitchen with easy access to the back yard, 2 bedrooms and a full bath. The upper level has 2 additional bedrooms. The spacious unfinished lower level covers the full footprint of the house and has stairs to the back yard. It currently provides areas for laundry, mechanicals and abundant storage. Outside, this home, there is a private driveway, storage shed and a peaceful fenced rear yard. Updated vinyl windows. Roof new in October 2018. Water heater new in September 2022. There is a tankless water heater connection as well. Quick settlement/possession. Schedule a tour today!
Home Details
Home Type
- Single Family
Est. Annual Taxes
- $2,195
Year Built
- Built in 1952
Lot Details
- 8,250 Sq Ft Lot
- Chain Link Fence
- Back, Front, and Side Yard
Home Design
- Cape Cod Architecture
- Block Foundation
- Shingle Roof
- Shingle Siding
- Stone Siding
Interior Spaces
- Property has 2.5 Levels
- Built-In Features
- Fireplace With Glass Doors
- Stone Fireplace
- Double Hung Windows
- Living Room
- Dining Room
- Home Security System
Kitchen
- Gas Oven or Range
- Built-In Microwave
- Dishwasher
- Stainless Steel Appliances
Flooring
- Wood
- Concrete
- Ceramic Tile
- Vinyl
Bedrooms and Bathrooms
- En-Suite Primary Bedroom
- 1 Full Bathroom
Laundry
- Dryer
- Washer
Unfinished Basement
- Basement Fills Entire Space Under The House
- Walk-Up Access
- Connecting Stairway
- Interior and Exterior Basement Entry
- Laundry in Basement
- Basement Windows
Parking
- 3 Parking Spaces
- 3 Driveway Spaces
- Private Parking
- On-Street Parking
Accessible Home Design
- More Than Two Accessible Exits
Outdoor Features
- Patio
- Shed
- Porch
Utilities
- Central Heating and Cooling System
- Electric Water Heater
Community Details
- No Home Owners Association
- Woodlawn Park Subdivision
Listing and Financial Details
- Tax Lot 53
- Assessor Parcel Number 04010116600900
Ownership History
Purchase Details
Home Financials for this Owner
Home Financials are based on the most recent Mortgage that was taken out on this home.Purchase Details
Home Financials for this Owner
Home Financials are based on the most recent Mortgage that was taken out on this home.Purchase Details
Purchase Details
Map
Similar Homes in the area
Home Values in the Area
Average Home Value in this Area
Purchase History
| Date | Type | Sale Price | Title Company |
|---|---|---|---|
| Deed | $265,000 | United Title | |
| Deed | $140,000 | Cole Title & Escrow Inc | |
| Deed | -- | -- | |
| Deed | $89,900 | -- |
Mortgage History
| Date | Status | Loan Amount | Loan Type |
|---|---|---|---|
| Open | $251,750 | New Conventional | |
| Previous Owner | $141,088 | FHA |
Property History
| Date | Event | Price | Change | Sq Ft Price |
|---|---|---|---|---|
| 09/11/2024 09/11/24 | Sold | $265,000 | +10.9% | $188 / Sq Ft |
| 08/14/2024 08/14/24 | Off Market | $239,000 | -- | -- |
| 08/12/2024 08/12/24 | Pending | -- | -- | -- |
| 08/09/2024 08/09/24 | For Sale | $239,000 | -- | $170 / Sq Ft |
Tax History
| Year | Tax Paid | Tax Assessment Tax Assessment Total Assessment is a certain percentage of the fair market value that is determined by local assessors to be the total taxable value of land and additions on the property. | Land | Improvement |
|---|---|---|---|---|
| 2024 | $3,667 | $187,000 | $64,800 | $122,200 |
| 2023 | $1,747 | $181,100 | $0 | $0 |
| 2022 | $3,319 | $175,200 | $0 | $0 |
| 2021 | $2,954 | $169,300 | $64,800 | $104,500 |
| 2020 | $2,954 | $162,667 | $0 | $0 |
| 2019 | $2,881 | $156,033 | $0 | $0 |
| 2018 | $2,709 | $149,400 | $58,500 | $90,900 |
| 2017 | $2,524 | $143,433 | $0 | $0 |
| 2016 | $2,530 | $137,467 | $0 | $0 |
| 2015 | $2,530 | $131,500 | $0 | $0 |
| 2014 | $2,530 | $131,500 | $0 | $0 |
Source: Bright MLS
MLS Number: MDBC2101458
APN: 01-0116600900
- 1914 Hillcrest Rd
- 6401 Walnut St
- 6403 Walnut St
- 0 Dogwood Rd
- 1904 Englewood Ave
- 2117 Lorraine Ave
- 2231 Southland Rd
- 2603 Poplar Dr
- 2601 Poplar Dr
- 6039 Gwynn Oak Ave
- 2010 Mosby Ave
- 5434 Dogwood Rd
- 6621 Dogwood Rd
- 5321 Hutton Ave
- 2715 Gwynnmore Ave
- 2550 Pickwick Rd
- 5215 Muth Ave
- 6716 Richardson Rd
- 2531 Pickwick Rd
- 0 Maryland Place
