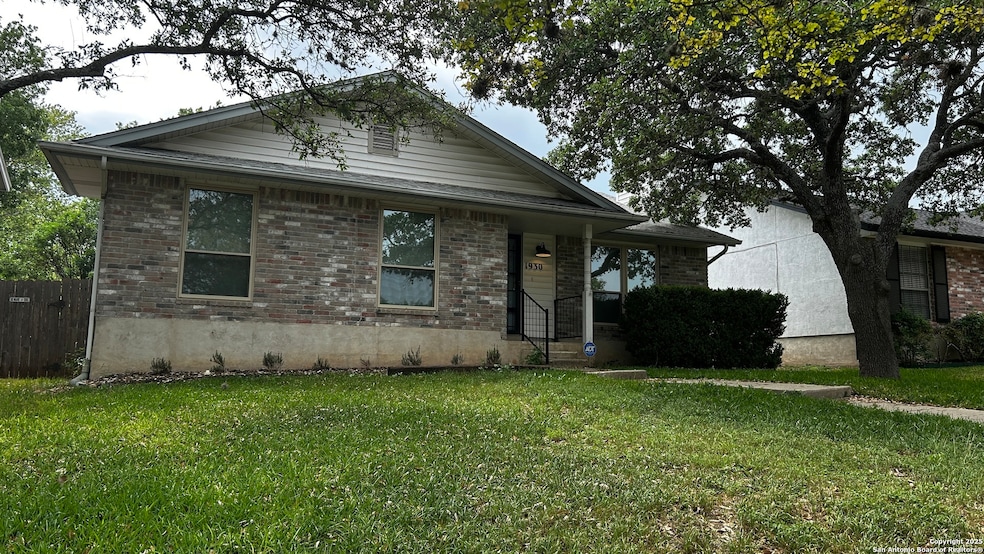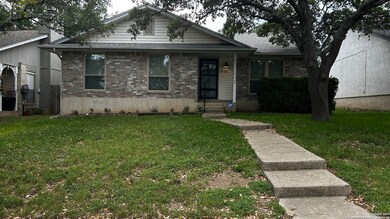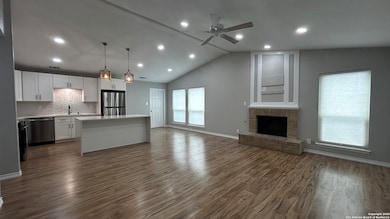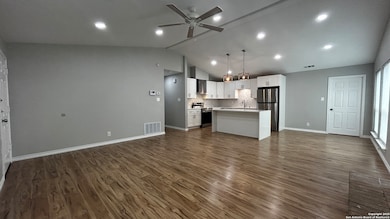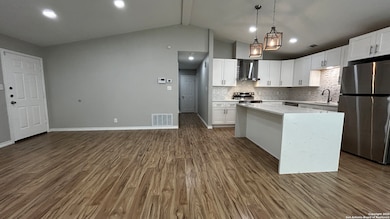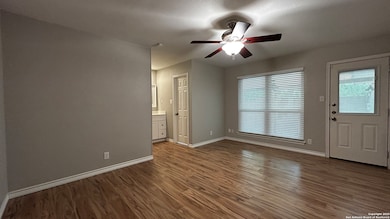1930 Lotus Blossom St San Antonio, TX 78247
Brookhollow NeighborhoodHighlights
- Mature Trees
- 2 Car Attached Garage
- Ceramic Tile Flooring
- Coker Elementary School Rated A-
- Eat-In Kitchen
- Central Heating and Cooling System
About This Home
Beautifully upgraded single-story home featuring modern finishes and no carpet throughout. This open-concept floor plan includes recessed lighting and laminate flooring, creating a stylish and inviting atmosphere. The kitchen offers a large island, tile backsplash, quartz countertops, and stainless steel appliances; refrigerator is included. Adjacent to the kitchen, an additional storage room provides an ideal space for a pantry. The spacious primary suite offers outdoor access and an en suite bathroom with a large walk-in shower. Additional features include a two-car garage located at the back of the home. Conveniently located near McAllister Park, situated less than 20 minutes from downtown San Antonio, 10 minutes from the airport, and 20 minutes from Ft. Sam Houston.
Last Listed By
Patrick II Casey II
Liberty Management, Inc. Listed on: 04/23/2025
Home Details
Home Type
- Single Family
Est. Annual Taxes
- $5,427
Year Built
- Built in 1984
Lot Details
- 5,489 Sq Ft Lot
- Fenced
- Mature Trees
Parking
- 2 Car Attached Garage
Interior Spaces
- 1,303 Sq Ft Home
- 1-Story Property
- Ceiling Fan
- Gas Fireplace
- Window Treatments
- Living Room with Fireplace
- Ceramic Tile Flooring
- Fire and Smoke Detector
- Washer Hookup
Kitchen
- Eat-In Kitchen
- Stove
- Dishwasher
- Disposal
Bedrooms and Bathrooms
- 3 Bedrooms
- 2 Full Bathrooms
Schools
- Coker Elementary School
- Bradley Middle School
- Macarthur High School
Utilities
- Central Heating and Cooling System
- Electric Water Heater
- Sewer Holding Tank
Community Details
- Blossom Park Subdivision
Listing and Financial Details
- Rent includes noinc
- Assessor Parcel Number 166370140230
Map
Source: San Antonio Board of REALTORS®
MLS Number: 1860574
APN: 16637-014-0230
- 12130 Magnolia Blossom
- 12138 Lemon Blossom
- 1929 Budding Blvd
- 12203 Magnolia Blossom
- 12226 Apricot Dr
- 12102 Cherry Blossom St
- 1823 Garys Park
- 12254 Lemon Blossom
- 12215 Violet St
- 12138 Cherry Blossom St
- 12202 Violet St
- 12267 Lemon Blossom
- 13426 Marceline
- 2111 Peach Blossom St
- 12214 Melon St
- 2207 Orange Blossom St
- 2239 Orange Blossom St
- 12238 Ecksminster St
- 13619 Mesa Point Dr
- 43 Morgans Bluff
