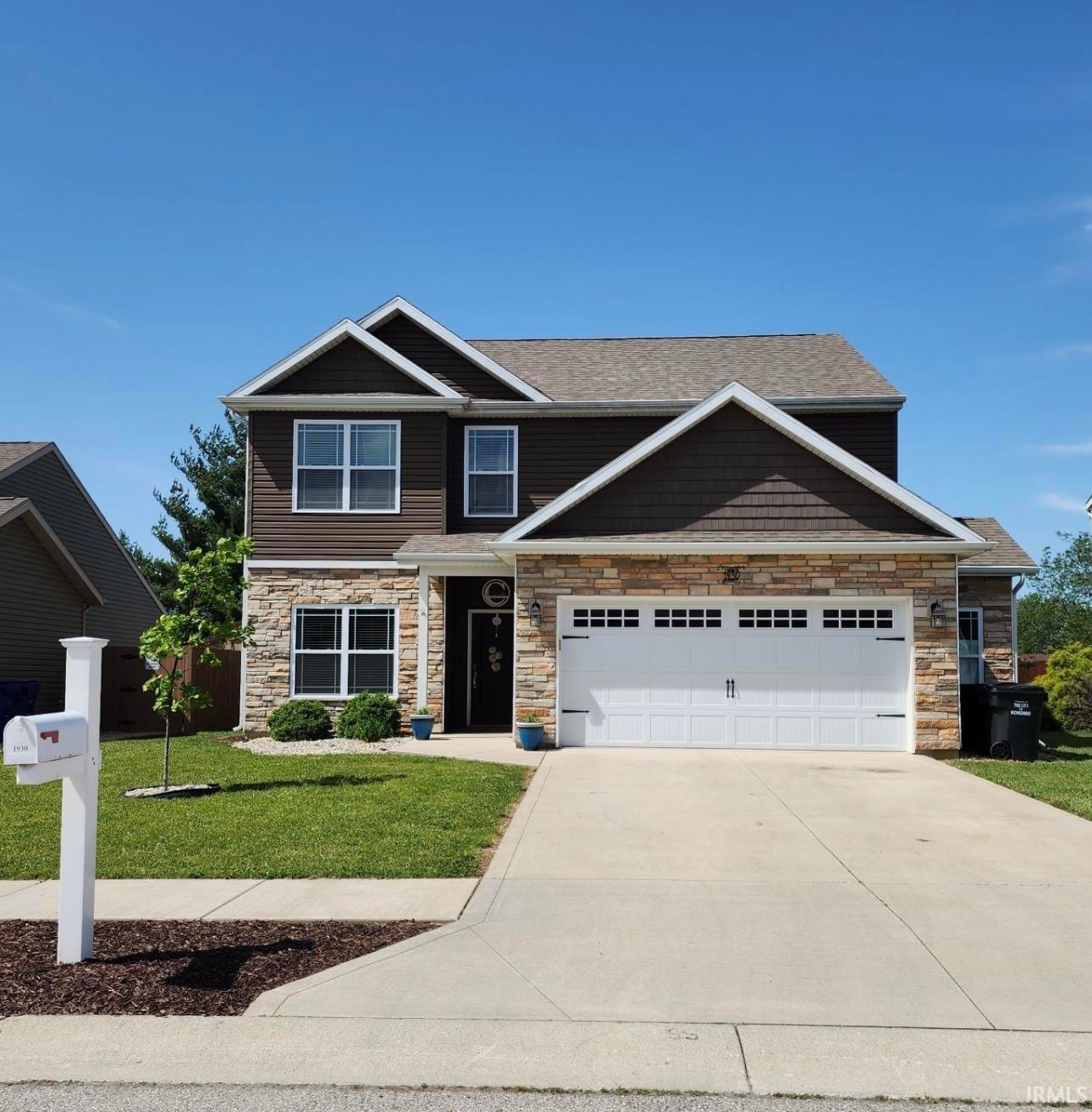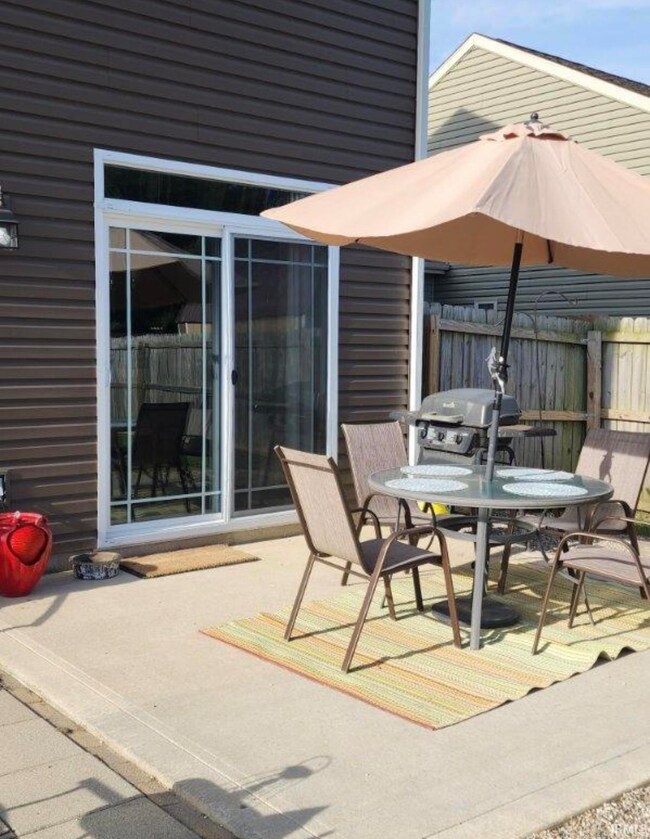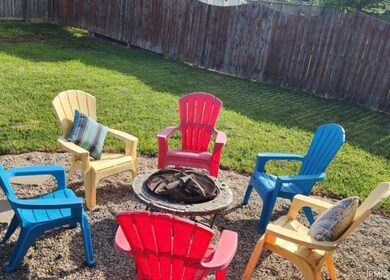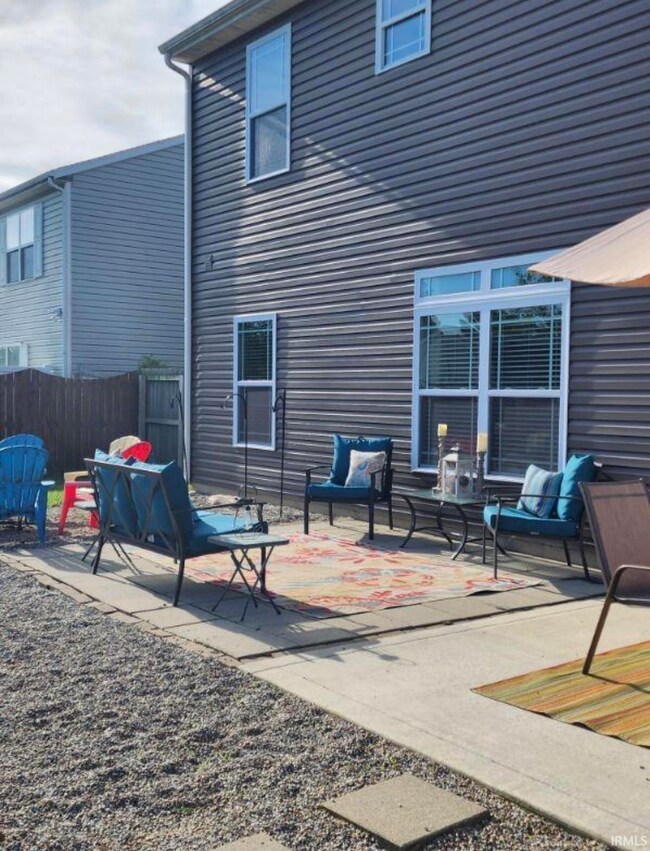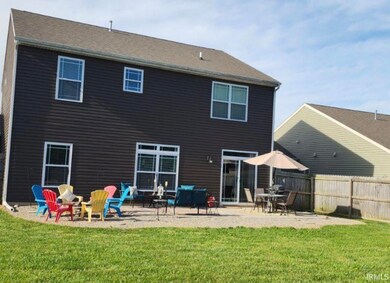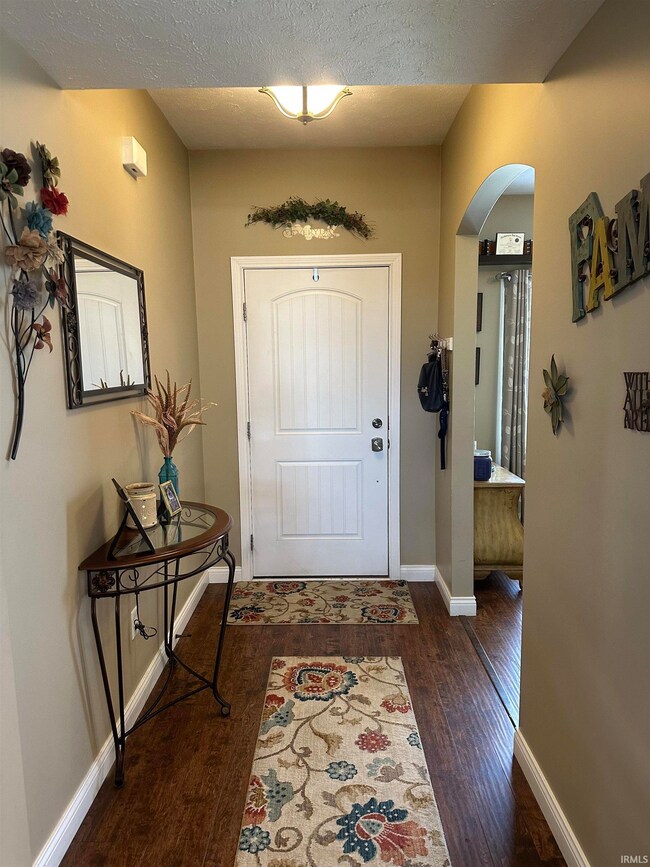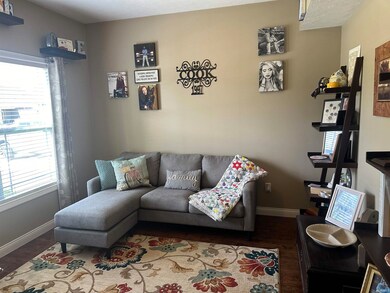
1930 Marjorie Ln Kokomo, IN 46902
Highlights
- Contemporary Architecture
- Stone Countertops
- Community Fire Pit
- Western Middle School Rated A-
- Covered patio or porch
- Walk-In Pantry
About This Home
As of September 2024Citation Home Hudson floor plan offering 2287 sq. ft. of living space in Western Schools. 5 bedrooms, 2.5 baths, walk in closets with a full fenced in back yard.
Last Agent to Sell the Property
Martino Realty & Auctioneers - Kokomo Brokerage Phone: 765-454-7300 Listed on: 06/03/2024
Home Details
Home Type
- Single Family
Est. Annual Taxes
- $2,428
Year Built
- Built in 2016
Lot Details
- 7,841 Sq Ft Lot
- Lot Dimensions are 60 x 131
- Property is Fully Fenced
- Wood Fence
- Landscaped
- Level Lot
Parking
- 2 Car Attached Garage
- Garage Door Opener
Home Design
- Contemporary Architecture
- Slab Foundation
- Shingle Roof
- Stone Exterior Construction
- Vinyl Construction Material
Interior Spaces
- 2,287 Sq Ft Home
- 2-Story Property
- Ceiling height of 9 feet or more
- Ceiling Fan
- Attic Fan
- Gas Dryer Hookup
Kitchen
- Eat-In Kitchen
- Breakfast Bar
- Walk-In Pantry
- Electric Oven or Range
- Kitchen Island
- Stone Countertops
- Disposal
Flooring
- Carpet
- Tile
- Vinyl
Bedrooms and Bathrooms
- 5 Bedrooms
- Split Bedroom Floorplan
- En-Suite Primary Bedroom
Schools
- Western Primary Elementary School
- Western Middle School
- Western High School
Utilities
- Forced Air Heating and Cooling System
- Heating System Uses Gas
- Cable TV Available
Additional Features
- Covered patio or porch
- Suburban Location
Community Details
- Weston Place Subdivision
- Community Fire Pit
Listing and Financial Details
- Assessor Parcel Number 34-09-14-100-075.000-006
Ownership History
Purchase Details
Home Financials for this Owner
Home Financials are based on the most recent Mortgage that was taken out on this home.Purchase Details
Similar Homes in Kokomo, IN
Home Values in the Area
Average Home Value in this Area
Purchase History
| Date | Type | Sale Price | Title Company |
|---|---|---|---|
| Warranty Deed | $320,000 | None Listed On Document | |
| Deed | $44,000 | -- |
Mortgage History
| Date | Status | Loan Amount | Loan Type |
|---|---|---|---|
| Open | $320,000 | VA | |
| Closed | $320,000 | VA | |
| Previous Owner | $219,864 | VA |
Property History
| Date | Event | Price | Change | Sq Ft Price |
|---|---|---|---|---|
| 09/30/2024 09/30/24 | Sold | $320,000 | -3.0% | $140 / Sq Ft |
| 09/03/2024 09/03/24 | Pending | -- | -- | -- |
| 08/12/2024 08/12/24 | Price Changed | $330,000 | -2.7% | $144 / Sq Ft |
| 06/10/2024 06/10/24 | Price Changed | $339,000 | -5.8% | $148 / Sq Ft |
| 06/03/2024 06/03/24 | For Sale | $359,900 | +65.2% | $157 / Sq Ft |
| 08/18/2017 08/18/17 | Sold | $217,900 | +1.4% | $95 / Sq Ft |
| 07/06/2017 07/06/17 | Pending | -- | -- | -- |
| 06/27/2016 06/27/16 | For Sale | $214,900 | -- | $94 / Sq Ft |
Tax History Compared to Growth
Tax History
| Year | Tax Paid | Tax Assessment Tax Assessment Total Assessment is a certain percentage of the fair market value that is determined by local assessors to be the total taxable value of land and additions on the property. | Land | Improvement |
|---|---|---|---|---|
| 2024 | $2,428 | $259,100 | $31,500 | $227,600 |
| 2022 | $2,262 | $226,200 | $31,500 | $194,700 |
| 2021 | $1,980 | $198,000 | $31,500 | $166,500 |
| 2020 | $1,975 | $197,500 | $29,300 | $168,200 |
| 2019 | $1,849 | $184,900 | $29,300 | $155,600 |
| 2018 | $1,814 | $178,800 | $29,300 | $149,500 |
| 2017 | $1,623 | $159,700 | $29,300 | $130,400 |
| 2016 | $38 | $400 | $400 | $0 |
| 2014 | $12 | $400 | $400 | $0 |
| 2013 | $9 | $300 | $300 | $0 |
Agents Affiliated with this Home
-
Jennifer Newell

Seller's Agent in 2024
Jennifer Newell
Martino Realty & Auctioneers - Kokomo
(800) 729-2496
91 Total Sales
-
Justin Dj Pugh

Buyer's Agent in 2024
Justin Dj Pugh
The Wyman Group
(765) 438-7310
177 Total Sales
-

Seller's Agent in 2017
Amy Powell-Hurst
Custom Moves Real Estate
-
Melissa VanWinkle

Buyer's Agent in 2017
Melissa VanWinkle
Sunshine Realty
(765) 434-6967
55 Total Sales
Map
Source: Indiana Regional MLS
MLS Number: 202420035
APN: 34-09-14-100-075.000-006
- 2027 Wesmar Ct
- 2006 Capitol Hill Ct
- 3410 S Dixon Rd
- 0 W Alto Rd
- 2901 Osage Dr
- 2924 Burton Dr
- 2704 President Ln
- 0 S Dixon Rd Unit MBR21960619
- 0 S Dixon Rd Unit 202333341
- 2800 Rockford Ln
- 3414 S Park Rd
- 3059 Emerald Ct
- 1717 Gleneagles Dr
- 2725 W Alto Rd
- 3322 Morrow Dr
- 1712 Boca Raton Blvd
- 2953 Waterstone Place
- 2448 Tam o Shanter Rd
- 3257 Sand Walk Dr
- 3267 Sandwalk Dr
