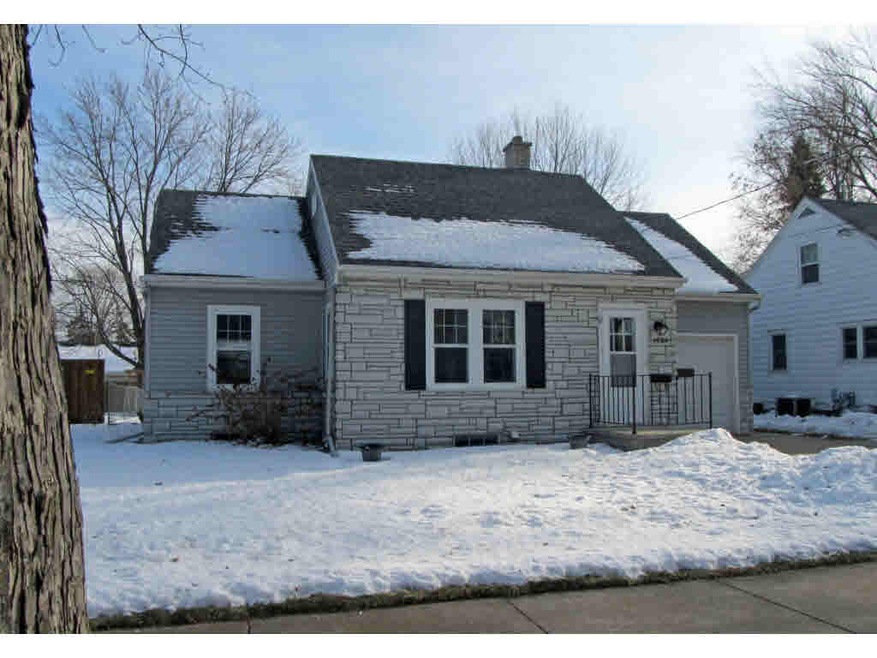
1930 N Alvin St Appleton, WI 54911
Erb Park NeighborhoodHighlights
- Main Floor Primary Bedroom
- Formal Dining Room
- Forced Air Heating and Cooling System
- Appleton North High School Rated A-
- 1 Car Attached Garage
About This Home
As of March 2020Beautifully Updated Cape Cod in Desired N App Neighborhood. Must-See Redone Kit w/Custom Cabinets, Glass Tile Bksplash & SS Appl Package. Frml DR, Main Lvl Mstr & Lrg Versatile Bonus Rm Upstairs. Addtl Updates: Plaster & Paint Thru-Out, Flring, Energy Efficient Wndws, Updated BA & Wtr Htr. Dry & Bright Bsmt for Future Finishing. Fully Fenced Bkyrd w/Lrg Patio Perfect for Entertaining & Att Gar.
Last Agent to Sell the Property
Listing Maintenance
Realon Listed on: 12/28/2016
Home Details
Home Type
- Single Family
Est. Annual Taxes
- $2,101
Lot Details
- Lot Dimensions are 58x120
Home Design
- Block Foundation
- Stone Exterior Construction
- Vinyl Siding
Interior Spaces
- 1,396 Sq Ft Home
- 1.5-Story Property
- Formal Dining Room
- Basement Fills Entire Space Under The House
Kitchen
- Oven or Range
- Microwave
Bedrooms and Bathrooms
- 3 Bedrooms
- Primary Bedroom on Main
- 1 Full Bathroom
Parking
- 1 Car Attached Garage
- Garage Door Opener
- Driveway
Schools
- Franklin Elementary School
- Appleton North High School
Utilities
- Forced Air Heating and Cooling System
- Heating System Uses Oil
Ownership History
Purchase Details
Home Financials for this Owner
Home Financials are based on the most recent Mortgage that was taken out on this home.Purchase Details
Home Financials for this Owner
Home Financials are based on the most recent Mortgage that was taken out on this home.Purchase Details
Home Financials for this Owner
Home Financials are based on the most recent Mortgage that was taken out on this home.Purchase Details
Purchase Details
Similar Homes in Appleton, WI
Home Values in the Area
Average Home Value in this Area
Purchase History
| Date | Type | Sale Price | Title Company |
|---|---|---|---|
| Warranty Deed | $150,000 | -- | |
| Deed | -- | -- | |
| Warranty Deed | $70,000 | -- | |
| Sheriffs Deed | $146,251 | -- | |
| Quit Claim Deed | $35,000 | -- |
Mortgage History
| Date | Status | Loan Amount | Loan Type |
|---|---|---|---|
| Previous Owner | $95,970 | No Value Available | |
| Previous Owner | -- | No Value Available |
Property History
| Date | Event | Price | Change | Sq Ft Price |
|---|---|---|---|---|
| 03/17/2020 03/17/20 | Sold | $150,000 | 0.0% | $107 / Sq Ft |
| 01/15/2020 01/15/20 | For Sale | $150,000 | +27.2% | $107 / Sq Ft |
| 03/23/2017 03/23/17 | Sold | $117,900 | -0.8% | $84 / Sq Ft |
| 12/28/2016 12/28/16 | For Sale | $118,900 | +69.9% | $85 / Sq Ft |
| 09/24/2016 09/24/16 | Sold | $70,000 | 0.0% | $50 / Sq Ft |
| 09/13/2016 09/13/16 | Pending | -- | -- | -- |
| 09/08/2016 09/08/16 | For Sale | $70,000 | -- | $50 / Sq Ft |
Tax History Compared to Growth
Tax History
| Year | Tax Paid | Tax Assessment Tax Assessment Total Assessment is a certain percentage of the fair market value that is determined by local assessors to be the total taxable value of land and additions on the property. | Land | Improvement |
|---|---|---|---|---|
| 2024 | $2,610 | $185,000 | $26,700 | $158,300 |
| 2023 | $2,729 | $185,000 | $26,700 | $158,300 |
| 2022 | $2,408 | $121,900 | $22,600 | $99,300 |
| 2021 | $2,291 | $121,900 | $22,600 | $99,300 |
| 2020 | $2,306 | $121,900 | $22,600 | $99,300 |
| 2019 | $2,226 | $121,900 | $22,600 | $99,300 |
| 2018 | $2,142 | $102,700 | $20,600 | $82,100 |
| 2017 | $2,144 | $102,700 | $20,600 | $82,100 |
| 2016 | $2,101 | $102,700 | $20,600 | $82,100 |
| 2015 | $2,140 | $102,700 | $20,600 | $82,100 |
| 2014 | $2,777 | $102,700 | $20,600 | $82,100 |
| 2013 | $2,127 | $102,700 | $20,600 | $82,100 |
Agents Affiliated with this Home
-
Vicky Beckman

Seller's Agent in 2020
Vicky Beckman
Beckman Properties
(920) 428-9669
3 in this area
267 Total Sales
-
Michelle Paltzer

Buyer's Agent in 2020
Michelle Paltzer
Coldwell Banker Real Estate Group
(920) 540-2600
3 in this area
76 Total Sales
-
L
Seller's Agent in 2017
Listing Maintenance
Realon
-
M
Buyer's Agent in 2016
Marie Wunderlich
Realon
Map
Source: REALTORS® Association of Northeast Wisconsin
MLS Number: 50155709
APN: 31-6-1342-00
- 326 W Parkway Blvd
- 2114 N Richmond St
- 1612 N Harriman St
- 1614 N Richmond St
- 2108 N Superior St
- 1508 N Erb St
- 324 W Lindbergh St
- 2415 N Locust St
- 1637 N Bennett St
- 508 W Pershing St
- 909 W Hawes Ave
- 946 W Marquette St
- 1030 W Grant St
- 1223 N Harriman St
- 915 W Whittier Dr
- 1325 N Oneida St
- 1108 N Division St
- 1501 N Summit St
- 1139 W Hawes Ave
- 314 E Randall St
