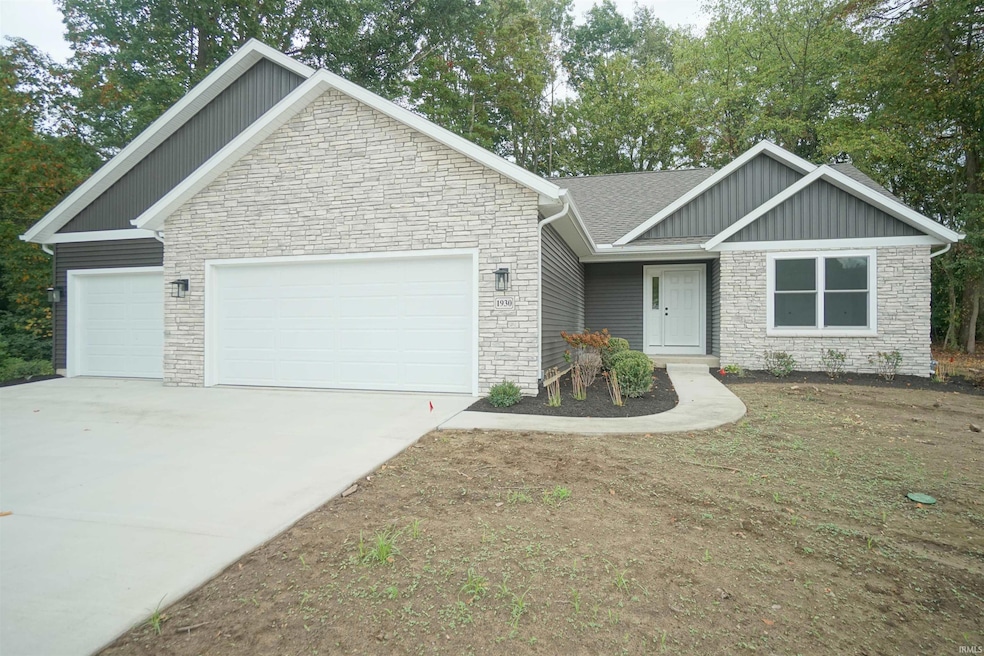1930 N Santorini Dr Warsaw, IN 46580
Estimated payment $2,394/month
Total Views
7
4
Beds
3
Baths
2,581
Sq Ft
$170
Price per Sq Ft
Highlights
- Primary Bedroom Suite
- Open Floorplan
- Backs to Open Ground
- Madison Elementary School Rated A-
- Ranch Style House
- Solid Surface Countertops
About This Home
New, quality construction, 4 bedroom, 3 bathroom, 2581 sq. ft. home with a 3 car attached garage and a partially finished daylight basement on an oversized lot in the Atlantis Subdivision.
Listing Agent
RE/MAX Results- Warsaw Brokerage Phone: 574-253-1313 Listed on: 09/23/2025

Home Details
Home Type
- Single Family
Est. Annual Taxes
- $658
Year Built
- Built in 2025
Lot Details
- 0.61 Acre Lot
- Lot Dimensions are 105' x 172' x 58' x 215'
- Backs to Open Ground
- Rural Setting
- Landscaped
- Irrigation
- Property is zoned R1
HOA Fees
- $17 Monthly HOA Fees
Parking
- 3 Car Attached Garage
- Garage Door Opener
- Driveway
- Off-Street Parking
Home Design
- Ranch Style House
- Asphalt Roof
- Stone Exterior Construction
- Vinyl Construction Material
Interior Spaces
- Open Floorplan
- Double Pane Windows
- Pocket Doors
- Insulated Doors
- Entrance Foyer
Kitchen
- Breakfast Bar
- Walk-In Pantry
- Solid Surface Countertops
- Built-In or Custom Kitchen Cabinets
- Utility Sink
- Disposal
Flooring
- Carpet
- Laminate
- Vinyl
Bedrooms and Bathrooms
- 4 Bedrooms
- Primary Bedroom Suite
- Bathtub with Shower
- Separate Shower
Laundry
- Laundry on main level
- Washer and Gas Dryer Hookup
Partially Finished Basement
- 1 Bathroom in Basement
- 1 Bedroom in Basement
- Natural lighting in basement
Home Security
- Carbon Monoxide Detectors
- Fire and Smoke Detector
Outdoor Features
- Patio
Schools
- Madison Elementary School
- Edgewood Middle School
- Warsaw High School
Utilities
- Forced Air Heating and Cooling System
- SEER Rated 13+ Air Conditioning Units
- High-Efficiency Furnace
- Heating System Uses Gas
- Private Company Owned Well
- Well
- Septic System
Community Details
- Atlantis Subdivision
Listing and Financial Details
- Assessor Parcel Number 43-10-01-200-199.000-031
- Seller Concessions Not Offered
Map
Create a Home Valuation Report for This Property
The Home Valuation Report is an in-depth analysis detailing your home's value as well as a comparison with similar homes in the area
Home Values in the Area
Average Home Value in this Area
Property History
| Date | Event | Price | Change | Sq Ft Price |
|---|---|---|---|---|
| 09/23/2025 09/23/25 | For Sale | $438,000 | -- | $170 / Sq Ft |
Source: Indiana Regional MLS
Source: Indiana Regional MLS
MLS Number: 202538828
Nearby Homes
- Lot 3 Rivercrest Dr Unit 3
- Lot 2 Rivercrest Dr Unit 2
- 1120 N Arbutus Trail
- 1403 Lakeview Blvd
- 1660 W Lake St
- 1307 Oriole Dr
- TBD Tippecanoe Dr
- 1829 Nye St
- 1823 Cambridge Dr
- 1909 Ironwood Dr
- 1804 Robin Dr
- 1801 Indian Trail
- TBD River Chase Dr
- TBD E Barrington Place Unit 31 and 32
- 500 Rutter St
- 523 Crestlane Dr
- 708 N Lake St
- 708 N Lake St Unit A & B
- 1825 W Winona Ave
- 411 Perry St
- 2630 Tippe Downs Dr
- 200 Kinney Dr
- 101 Briar Ridge Cir
- 935 E Fort Wayne St Unit 935 E FWA B
- 5000 Kuder Ln
- 2233 County Farm Crossing
- 3023 Murwood Place
- 313 7th St Unit 2
- 75 N Orchard Dr
- 303 Ems B1 Ln
- 114 N Third St Unit C
- 8343 E Wesley Ln
- 8385 E Wade Ln
- 9730 N Marine Key Dr
- 407 W Boston St Unit 2
- 8081 E Rosella St
- 11605 N Sunrise Dr
- 9202 E Lilac Ln
- 1001 Clear Creek Trail
- 206 W Poplar St






