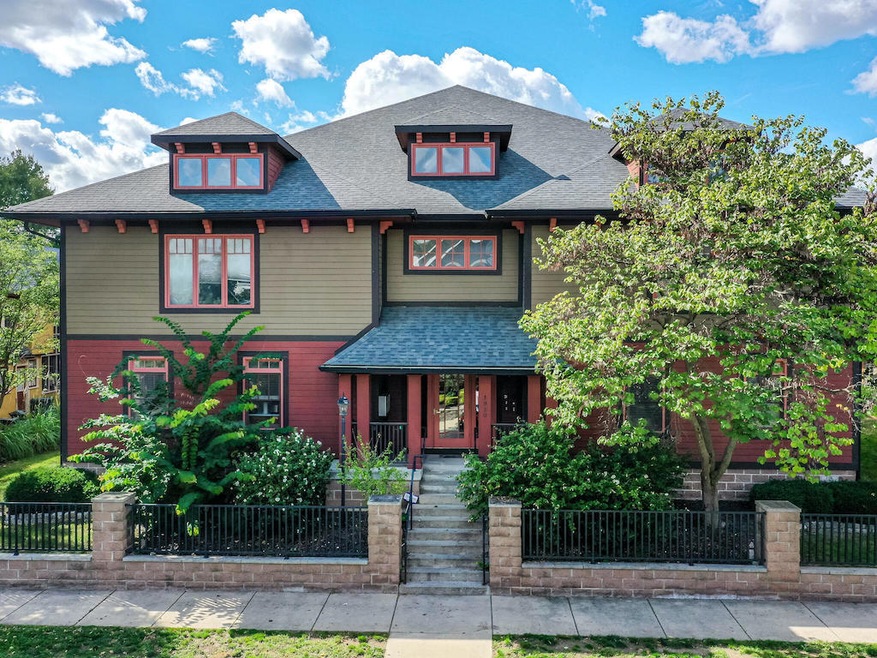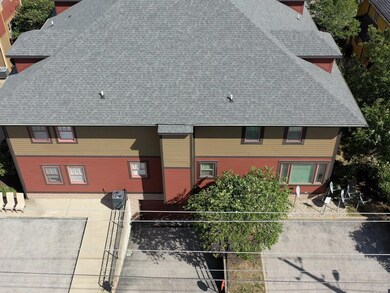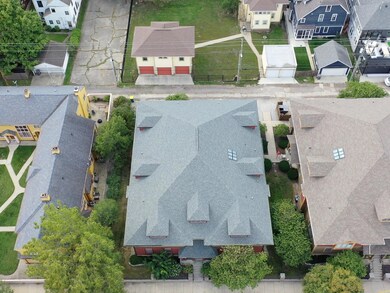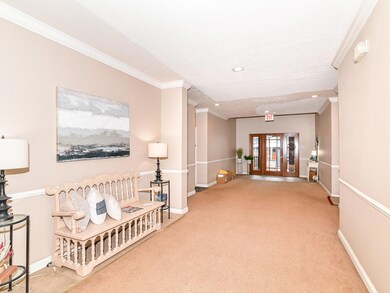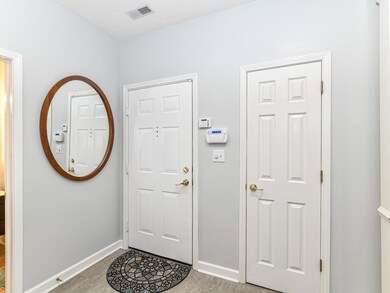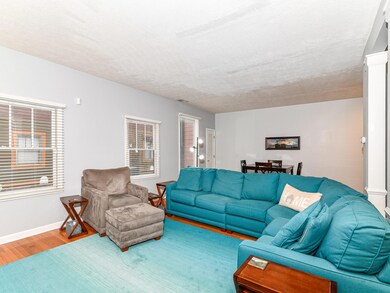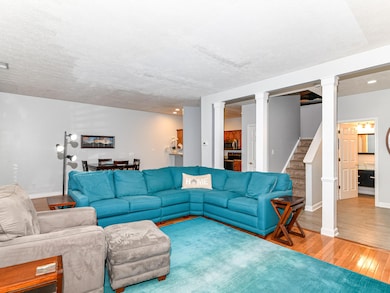
1930 N Talbott St Unit 4 Indianapolis, IN 46202
Near Northside NeighborhoodHighlights
- Updated Kitchen
- Mature Trees
- Wood Flooring
- Craftsman Architecture
- Vaulted Ceiling
- Thermal Windows
About This Home
As of March 2023Interior photos to be loaded soon and showings begin on 01/28/23. Spacious condo in a great area of downtown Indianapolis. Walk to restaurants, shops and even work. Over 2,400 sf on 3 levels. Open floor plan. TWO Master Suites with Large walk-in closets, soaking tubs/shower and dual sinks. 3rd level offers an area for a Home Theatre Room, Office or even an Exercise Room. Stainless Steel Appliances and hardwood floors and luxury laminate hardwood on the first floor. Attached Heated Garage with 2 parking spaces as well as guest parking at the rear of building. Many recent updates including complete renovation of all 3 bathrooms, new laminate hardwood floors in entry and kitchen, interior painted and new roof.
Last Agent to Sell the Property
Coldwell Banker - Kaiser License #RB14030485 Listed on: 01/25/2023

Last Buyer's Agent
Dana Thompson
RE/MAX At The Crossing

Property Details
Home Type
- Condominium
Est. Annual Taxes
- $2,684
Year Built
- Built in 2002
Lot Details
- Mature Trees
HOA Fees
- $300 Monthly HOA Fees
Parking
- 2 Car Garage
- Heated Garage
- Side or Rear Entrance to Parking
- Assigned Parking
Home Design
- Craftsman Architecture
- Patio Lot
- Wood Siding
- Concrete Perimeter Foundation
Interior Spaces
- 3-Story Property
- Woodwork
- Vaulted Ceiling
- Paddle Fans
- Skylights
- Thermal Windows
- Entrance Foyer
- Security System Owned
Kitchen
- Updated Kitchen
- Breakfast Bar
- Electric Oven
- Microwave
- Dishwasher
- Disposal
Flooring
- Wood
- Carpet
- Luxury Vinyl Plank Tile
Bedrooms and Bathrooms
- 2 Bedrooms
- Walk-In Closet
Laundry
- Dryer
- Washer
Utilities
- Forced Air Heating System
- Electric Water Heater
Listing and Financial Details
- Assessor Parcel Number 490636176119001101
Community Details
Overview
- Association fees include home owners, insurance, ground maintenance, maintenance structure
- Association Phone (317) 710-4665
- Herron Morton Subdivision
- Property managed by Ryan Lynch
- The community has rules related to covenants, conditions, and restrictions
Security
- Fire and Smoke Detector
Ownership History
Purchase Details
Purchase Details
Home Financials for this Owner
Home Financials are based on the most recent Mortgage that was taken out on this home.Purchase Details
Home Financials for this Owner
Home Financials are based on the most recent Mortgage that was taken out on this home.Similar Homes in Indianapolis, IN
Home Values in the Area
Average Home Value in this Area
Purchase History
| Date | Type | Sale Price | Title Company |
|---|---|---|---|
| Deed | $224,000 | -- | |
| Deed | $224,000 | Fidelity National Title | |
| Warranty Deed | -- | None Available | |
| Warranty Deed | -- | None Available |
Mortgage History
| Date | Status | Loan Amount | Loan Type |
|---|---|---|---|
| Previous Owner | $1,181,930 | Future Advance Clause Open End Mortgage | |
| Previous Owner | $181,200 | Future Advance Clause Open End Mortgage |
Property History
| Date | Event | Price | Change | Sq Ft Price |
|---|---|---|---|---|
| 03/10/2023 03/10/23 | Sold | $290,000 | 0.0% | $120 / Sq Ft |
| 02/01/2023 02/01/23 | Pending | -- | -- | -- |
| 01/25/2023 01/25/23 | For Sale | $289,900 | +42.8% | $120 / Sq Ft |
| 05/22/2015 05/22/15 | Sold | $203,000 | -5.6% | $84 / Sq Ft |
| 05/12/2015 05/12/15 | Pending | -- | -- | -- |
| 04/21/2015 04/21/15 | Price Changed | $215,000 | -1.8% | $89 / Sq Ft |
| 12/30/2014 12/30/14 | Price Changed | $219,000 | 0.0% | $91 / Sq Ft |
| 12/30/2014 12/30/14 | For Sale | $219,000 | +7.9% | $91 / Sq Ft |
| 12/24/2014 12/24/14 | Off Market | $203,000 | -- | -- |
| 10/22/2014 10/22/14 | Price Changed | $225,000 | -1.7% | $93 / Sq Ft |
| 06/23/2014 06/23/14 | For Sale | $229,000 | -- | $95 / Sq Ft |
Tax History Compared to Growth
Tax History
| Year | Tax Paid | Tax Assessment Tax Assessment Total Assessment is a certain percentage of the fair market value that is determined by local assessors to be the total taxable value of land and additions on the property. | Land | Improvement |
|---|---|---|---|---|
| 2024 | $2,922 | $271,400 | $30,100 | $241,300 |
| 2023 | $2,922 | $242,000 | $30,100 | $211,900 |
| 2022 | $2,992 | $242,000 | $30,100 | $211,900 |
| 2021 | $2,751 | $231,300 | $30,100 | $201,200 |
| 2020 | $2,859 | $239,400 | $30,100 | $209,300 |
| 2019 | $2,661 | $218,900 | $30,100 | $188,800 |
| 2018 | $2,346 | $191,800 | $30,100 | $161,700 |
| 2017 | $2,136 | $195,400 | $30,100 | $165,300 |
| 2016 | $4,592 | $218,100 | $30,100 | $188,000 |
| 2014 | $2,362 | $219,000 | $30,100 | $188,900 |
| 2013 | -- | $219,000 | $30,100 | $188,900 |
Agents Affiliated with this Home
-

Seller's Agent in 2023
Brad Gough
Coldwell Banker - Kaiser
(317) 590-3571
1 in this area
110 Total Sales
-

Seller Co-Listing Agent in 2023
Sumer Sharp-Bryan
Coldwell Banker - Kaiser
(317) 514-6661
1 in this area
85 Total Sales
-
D
Buyer's Agent in 2023
Dana Thompson
RE/MAX
-

Seller's Agent in 2015
Robert J Lewis
F.C. Tucker Company
(317) 439-5454
2 in this area
27 Total Sales
-

Seller Co-Listing Agent in 2015
Kelley Lewis Broderick
Springhead Real Estate
(317) 439-5453
1 in this area
19 Total Sales
-
B
Buyer's Agent in 2015
Beverly Goldstein
eXp Realty, LLC
Map
Source: MIBOR Broker Listing Cooperative®
MLS Number: 21901067
APN: 49-06-36-176-119.001-101
- 2036 N Talbott St
- 2057 N Talbott St
- 1818 N Pennsylvania St
- 1846 N Alabama St
- 1804 N Delaware St
- 2105 N Meridian St Unit 203
- 1728 N Delaware St
- 1905 N Alabama St
- 2050 N Alabama St
- 2133 N Talbott St
- 1934 N New Jersey St
- 2148 N Pennsylvania St
- 1715 N Alabama St
- 2161 N Meridian St Unit 6
- 2134 N Alabama St
- 1948 Central Ave
- 2016 Central Ave
- 1727 N New Jersey St Unit A
- 1616 N Delaware St
- 1822 Central Ave
