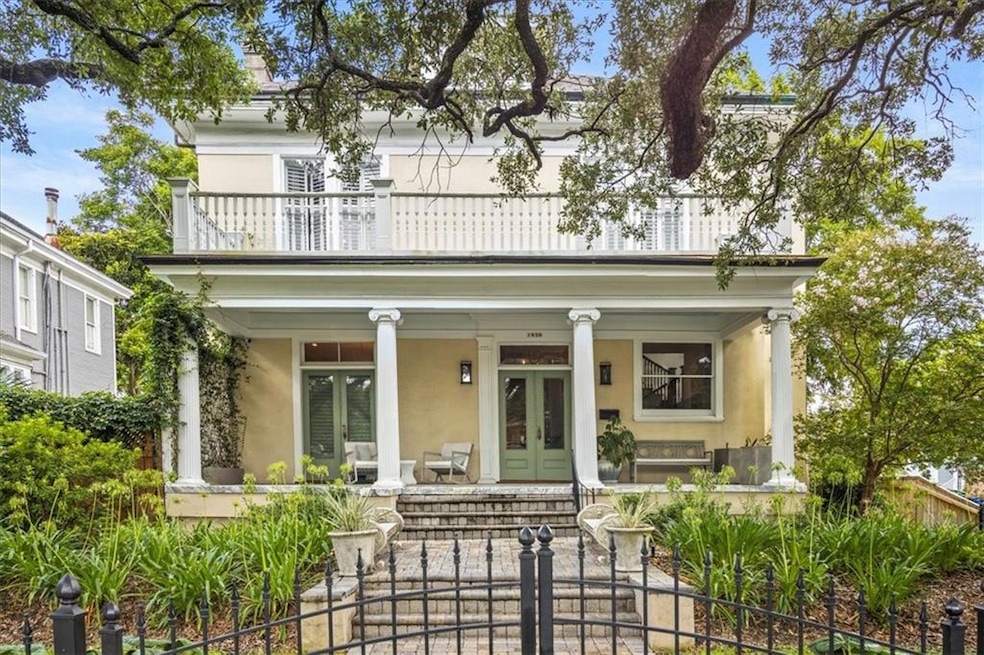
1930 Napoleon Ave New Orleans, LA 70115
Uptown NeighborhoodEstimated payment $10,324/month
Highlights
- Heated In Ground Pool
- Traditional Architecture
- Covered Patio or Porch
- 0.21 Acre Lot
- Corner Lot
- 2-minute walk to Samuel Square
About This Home
OPEN HOUSE SATURDAY 7/19 FROM 2PM-4PM! 1930 NAPOLEON AVENUE offers a dream combination. Where Stylish design meets Luxury while still preserving Historical features! Once a thriving Bed and Breakfast. This stately home has been beautifully transformed into a remarkable architectural masterpiece through a meticulous renovation completed in 2022-2023 by a well known Interior Designer. Situated on an oversized corner lot, surrounded by the 100+ year Oak trees that line Napoleon Avenue.
Designed for entertaining the interior features include: Elegant French , Spacious foyer, Original hardwood floors, 12' ceilings, a magnificent staircase, recessed, and custom lighting fixtures, Stunning color palette, a formal dining room, expansive pocket doors, a separate living room, and a custom bar. NEW chef’s kitchen, high-end stainless-steel appliances, custom European cabinetry, luxury tile finishes, a breakfast nook, powder bath, and an office with an en suite bath (once a 1st floor primary) on the main level.
The 5 bedrooms have en-suite baths and span across four floors, providing ample space and comfort. The NEW primary suite offers privacy, complete with a custom dressing room and bathroom outfitted with top-of-the-line finishes. Additional bedrooms are located on the second and third floors, with the third floor also featuring a large playroom and extra storage.
The house is situated towards the rear of the property allowing for covered front porch with custom tile flooring and a large front yard with a new wrought iron fence that surrounds the property. The additional outdoor spaces provides a private oasis, with a bricked courtyard, a large side porch, Pool, and off-street parking for three or more cars.
Don’t miss this unique opportunity to own a piece of history in a prime location, Flood Zone X!
Home Details
Home Type
- Single Family
Est. Annual Taxes
- $19,802
Year Built
- Built in 1907
Lot Details
- 8,999 Sq Ft Lot
- Lot Dimensions are 75 x 120
- Fenced
- Permeable Paving
- Corner Lot
- Oversized Lot
- Property is in very good condition
Parking
- Off-Street Parking
Home Design
- Traditional Architecture
- Raised Foundation
- Shingle Roof
- Asphalt Shingled Roof
- Stucco
Interior Spaces
- 5,811 Sq Ft Home
- 4-Story Property
Kitchen
- Oven
- Range
- Dishwasher
- Wine Cooler
- Stainless Steel Appliances
Bedrooms and Bathrooms
- 5 Bedrooms
- In-Law or Guest Suite
Laundry
- Dryer
- Washer
Home Security
- Home Security System
- Carbon Monoxide Detectors
Outdoor Features
- Heated In Ground Pool
- Balcony
- Covered Patio or Porch
Location
- City Lot
Utilities
- Multiple cooling system units
- Central Heating and Cooling System
Listing and Financial Details
- Tax Lot A
- Assessor Parcel Number 614306704
Map
Home Values in the Area
Average Home Value in this Area
Tax History
| Year | Tax Paid | Tax Assessment Tax Assessment Total Assessment is a certain percentage of the fair market value that is determined by local assessors to be the total taxable value of land and additions on the property. | Land | Improvement |
|---|---|---|---|---|
| 2025 | $19,802 | $150,030 | $31,500 | $118,530 |
| 2024 | $20,103 | $150,030 | $31,500 | $118,530 |
| 2023 | $17,039 | $133,830 | $15,300 | $118,530 |
| 2022 | $17,039 | $127,900 | $15,300 | $112,600 |
| 2021 | $13,057 | $133,830 | $15,300 | $118,530 |
| 2020 | $11,427 | $85,430 | $15,300 | $70,130 |
| 2019 | $11,871 | $85,430 | $15,300 | $70,130 |
| 2018 | $12,105 | $85,430 | $15,300 | $70,130 |
| 2017 | $11,544 | $85,430 | $15,300 | $70,130 |
| 2016 | $11,673 | $83,890 | $13,500 | $70,390 |
| 2015 | $11,435 | $83,890 | $13,500 | $70,390 |
| 2014 | -- | $83,890 | $13,500 | $70,390 |
| 2013 | -- | $83,890 | $13,500 | $70,390 |
Property History
| Date | Event | Price | Change | Sq Ft Price |
|---|---|---|---|---|
| 04/30/2025 04/30/25 | Price Changed | $1,595,000 | -3.3% | $274 / Sq Ft |
| 03/18/2025 03/18/25 | For Sale | $1,650,000 | +13.8% | $284 / Sq Ft |
| 04/08/2022 04/08/22 | Sold | -- | -- | -- |
| 03/09/2022 03/09/22 | Pending | -- | -- | -- |
| 02/07/2022 02/07/22 | For Sale | $1,450,000 | -- | $252 / Sq Ft |
Purchase History
| Date | Type | Sale Price | Title Company |
|---|---|---|---|
| Deed | -- | None Listed On Document |
Mortgage History
| Date | Status | Loan Amount | Loan Type |
|---|---|---|---|
| Closed | $150,000 | Construction | |
| Open | $1,096,000 | New Conventional |
Similar Homes in New Orleans, LA
Source: ROAM MLS
MLS Number: 2492027
APN: 6-14-3-067-04
- 4423 Danneel St
- 4323 Dryades St
- 1814 Napoleon Ave
- 4605 S Saratoga St
- 4618 Dryades St
- 4433 Carondelet St
- 2039 Valence St Unit 2039 Valence Street
- 2108 Milan St Unit B
- 4422 Carondelet St
- 2213 General Pershing St
- 1622 Napoleon Ave
- 2223 General Pershing St
- 4528 S Liberty St
- 1731 Milan St
- 2038 Marengo St
- 2237 General Pershing St
- 2310 Jena St
- 1829 Bordeaux St
- 2200 Valence St
- 2017 Marengo St






