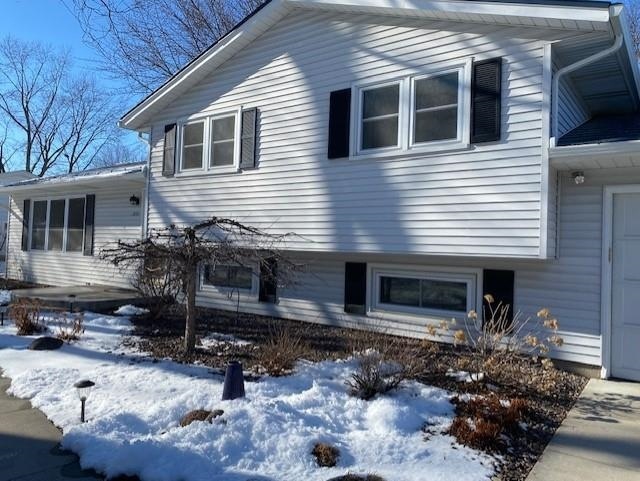
1930 Oakland Ave Sun Prairie, WI 53590
Royal Oaks NeighborhoodEstimated Value: $399,000 - $418,000
Highlights
- Recreation Room
- Wood Flooring
- Bathtub
- Royal Oaks Elementary School Rated A-
- 2 Car Attached Garage
- 5-minute walk to Evergreen Park
About This Home
As of June 2022BUYER ACCEPTED SIGHT UNSEEN OFFER 3/13/2022 Showings begin 3/16 withheld for staging and photos owners have taken great care of this fantastic tri-level. The yard is awesome for a city lot, enjoy peace and quiet in your 3 season room. Kitchen completely remodeled within last 9 years, more information to come.
Last Agent to Sell the Property
First Weber Inc License #53739-94 Listed on: 03/08/2022

Home Details
Home Type
- Single Family
Est. Annual Taxes
- $5,829
Year Built
- Built in 1966
Lot Details
- 0.42
Home Design
- Tri-Level Property
- Brick Exterior Construction
- Poured Concrete
- Vinyl Siding
Interior Spaces
- Recreation Room
- Wood Flooring
- Partially Finished Basement
- Basement Fills Entire Space Under The House
Kitchen
- Oven or Range
- Microwave
- Dishwasher
Bedrooms and Bathrooms
- 4 Bedrooms
- Bathtub
Laundry
- Laundry on lower level
- Dryer
- Washer
Parking
- 2 Car Attached Garage
- Garage Door Opener
Schools
- Royal Oaks Elementary School
- Call School District Middle School
- Call School District High School
Utilities
- Forced Air Cooling System
- Water Softener
Additional Features
- Outdoor Storage
- 0.42 Acre Lot
Community Details
- Royal Oaks Subdivision
Ownership History
Purchase Details
Home Financials for this Owner
Home Financials are based on the most recent Mortgage that was taken out on this home.Purchase Details
Similar Homes in Sun Prairie, WI
Home Values in the Area
Average Home Value in this Area
Purchase History
| Date | Buyer | Sale Price | Title Company |
|---|---|---|---|
| Barry Erica | $370,000 | None Listed On Document | |
| Nigh Gregor E | -- | None Available |
Mortgage History
| Date | Status | Borrower | Loan Amount |
|---|---|---|---|
| Open | Barry Erica | $216,000 | |
| Previous Owner | Nigh Gregor E | $23,173 | |
| Previous Owner | Nigh Grergor E | $20,000 |
Property History
| Date | Event | Price | Change | Sq Ft Price |
|---|---|---|---|---|
| 06/24/2022 06/24/22 | Sold | $370,000 | 0.0% | $203 / Sq Ft |
| 03/13/2022 03/13/22 | Pending | -- | -- | -- |
| 03/11/2022 03/11/22 | Off Market | $370,000 | -- | -- |
| 03/08/2022 03/08/22 | For Sale | $349,900 | -- | $192 / Sq Ft |
Tax History Compared to Growth
Tax History
| Year | Tax Paid | Tax Assessment Tax Assessment Total Assessment is a certain percentage of the fair market value that is determined by local assessors to be the total taxable value of land and additions on the property. | Land | Improvement |
|---|---|---|---|---|
| 2024 | $7,123 | $377,900 | $77,500 | $300,400 |
| 2023 | $6,461 | $377,900 | $77,500 | $300,400 |
| 2021 | $5,682 | $273,500 | $70,500 | $203,000 |
| 2020 | $5,829 | $273,500 | $70,500 | $203,000 |
| 2019 | $6,014 | $250,400 | $64,100 | $186,300 |
| 2018 | $5,571 | $250,400 | $64,100 | $186,300 |
| 2017 | $5,352 | $250,400 | $64,100 | $186,300 |
| 2016 | $4,807 | $204,300 | $58,100 | $146,200 |
| 2015 | $4,672 | $204,300 | $58,100 | $146,200 |
| 2014 | $4,690 | $203,700 | $58,100 | $145,600 |
| 2013 | $4,753 | $197,100 | $58,100 | $139,000 |
Agents Affiliated with this Home
-
Stephanie Wedan

Seller's Agent in 2022
Stephanie Wedan
First Weber Inc
(608) 834-1888
3 in this area
170 Total Sales
-
Marissa Pruitt

Seller Co-Listing Agent in 2022
Marissa Pruitt
First Weber Inc
(608) 354-9534
3 in this area
106 Total Sales
Map
Source: South Central Wisconsin Multiple Listing Service
MLS Number: 1929270
APN: 0810-014-6722-2
- 31 Hart Rd
- 1834 Wallinford Dr
- 1828 Wallinford Dr
- 1889 Barrington Dr
- 3345 U S 151
- 2340 Colorado Ave
- 788 Broadway Dr
- 506 Spahn Cir
- 2187 Essex Dr
- 1731 Waverly Way
- 1610 Woodsend Ct
- 685 Lois Dr
- 2352 Lonnie Ct
- 1087 Lori Ln
- 387 Bella Way
- 911 Chalfont Dr
- 335 Bella Way
- 1125 Hickory Hills Dr
- 1133 Hickory Hills Dr
- 1130 O'Keeffe Ave
- 1930 Oakland Ave
- 1942 Oakland Ave
- 1956 Oakland Ave
- 1927 Michigan Ave
- 1943 Oakland Ave
- 1931 Oakland Ave
- 1921 Oakland Ave
- 1968 Oakland Ave
- 1911 Oakland Ave
- 1955 Oakland Ave
- 215 Oakland Ave
- 135 Waldorf Ct
- 1922 Michigan Ave
- 1901 Oakland Ave
- 1914 Michigan Ave
- 303 Woodward Dr
- 1906 Michigan Ave
- 138 Waldorf Ct
- 315 Woodward Dr
- 305 Oakland Ave
