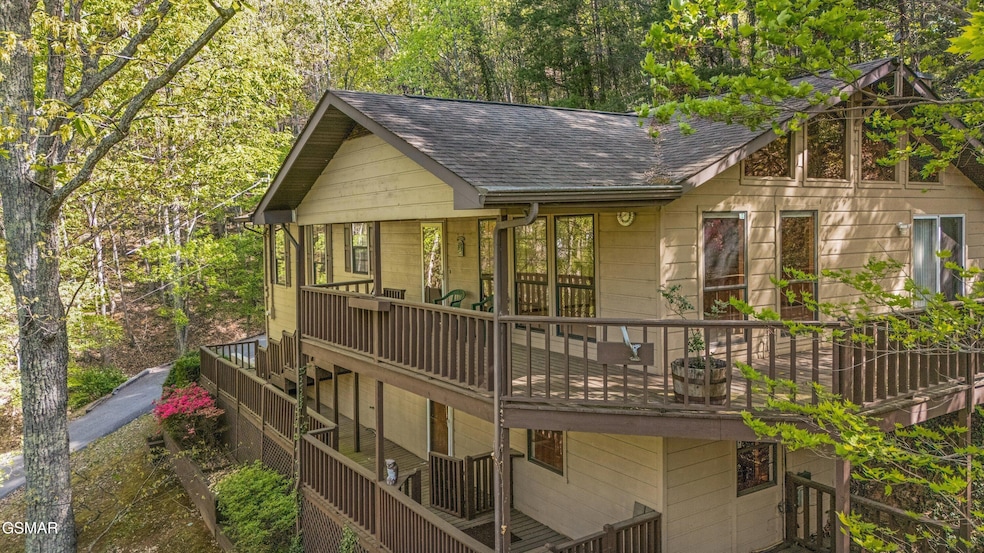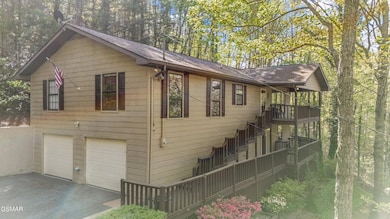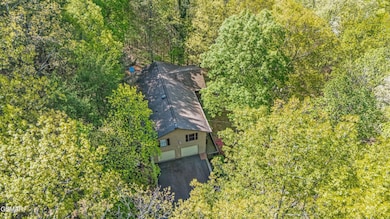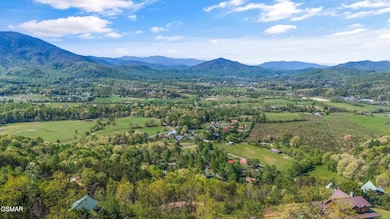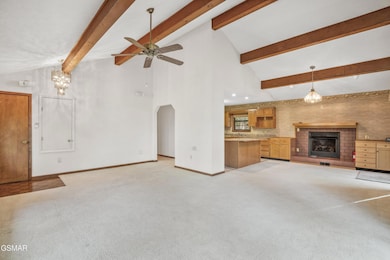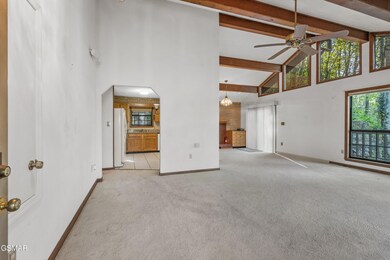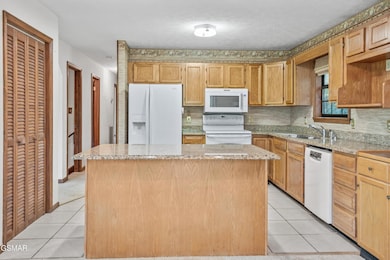
1930 Pamela Cir Sevierville, TN 37862
Highlights
- Horses Allowed On Property
- View of Trees or Woods
- Deck
- Gatlinburg Pittman High School Rated A-
- 1.05 Acre Lot
- Private Lot
About This Home
As of August 2025Fantastic opportunity to own a residential property on 1.50 acres in the heart of Wears Valley located approximately 15 minutes from Pigeon Forge. This home offers privacy in an established, serene neighborhood with seasonal views to enjoy from the wrap-around deck. The home features 3BD, 3BA and has additional living space in the partially finished, walk-out basement with space to park 2-cars. All bedrooms and the laundry are conveniently located on the main level with the kitchen, living/dining area that has an open feel. The lower level has a full bathroom and is a versatile space offering a buyer options for multi-purpose use.
Last Agent to Sell the Property
Cheryl Hawkins
RE/MAX Preferred Properties Pigeon Forge Listed on: 03/31/2025
Last Buyer's Agent
NON MEMBER
NON MEMBER FIRM License #105
Home Details
Home Type
- Single Family
Est. Annual Taxes
- $772
Year Built
- Built in 1988
Lot Details
- 1.05 Acre Lot
- Private Lot
- Rectangular Lot
- Corners Of The Lot Have Been Marked
- Irregular Lot
- Sloped Lot
- Wooded Lot
- Property is zoned R1
Parking
- 2 Car Attached Garage
- Basement Garage
- Driveway
Property Views
- Woods
- Seasonal
Home Design
- Cottage
- Slab Foundation
- Frame Construction
- Composition Roof
- Wood Siding
- Block And Beam Construction
Interior Spaces
- 1-Story Property
- Ceiling Fan
- Gas Log Fireplace
- Insulated Windows
- Blinds
- Wood Frame Window
- Combination Dining and Living Room
- Pull Down Stairs to Attic
- Fire and Smoke Detector
Kitchen
- Self-Cleaning Oven
- Electric Cooktop
- Microwave
- Dishwasher
- Trash Compactor
Flooring
- Wood
- Carpet
- Tile
- Vinyl
Bedrooms and Bathrooms
- 3 Main Level Bedrooms
- 3 Full Bathrooms
Laundry
- Laundry in Hall
- Laundry on main level
- Dryer
- Washer
Partially Finished Basement
- Walk-Out Basement
- Basement Fills Entire Space Under The House
Outdoor Features
- Deck
- Covered Patio or Porch
- Shed
Schools
- Wearwood Elementary School
- Pigeon Forge Junior High
- Pigeon Forge High School
Horse Facilities and Amenities
- Horses Allowed On Property
Utilities
- Central Heating and Cooling System
- Heat Pump System
- Well
- Electric Water Heater
- Fuel Tank
- Septic Tank
- Internet Available
Community Details
- No Home Owners Association
Listing and Financial Details
- Tax Lot 12
- Assessor Parcel Number 114 10211 000
Ownership History
Purchase Details
Home Financials for this Owner
Home Financials are based on the most recent Mortgage that was taken out on this home.Purchase Details
Purchase Details
Home Financials for this Owner
Home Financials are based on the most recent Mortgage that was taken out on this home.Purchase Details
Purchase Details
Similar Homes in Sevierville, TN
Home Values in the Area
Average Home Value in this Area
Purchase History
| Date | Type | Sale Price | Title Company |
|---|---|---|---|
| Warranty Deed | $325,000 | Maryville Title | |
| Quit Claim Deed | -- | None Listed On Document | |
| Deed | $195,000 | -- | |
| Warranty Deed | $113,000 | -- | |
| Warranty Deed | $19,900 | -- |
Mortgage History
| Date | Status | Loan Amount | Loan Type |
|---|---|---|---|
| Previous Owner | $50,000 | No Value Available | |
| Previous Owner | $156,000 | No Value Available |
Property History
| Date | Event | Price | Change | Sq Ft Price |
|---|---|---|---|---|
| 08/01/2025 08/01/25 | Sold | $325,000 | -23.5% | $97 / Sq Ft |
| 07/15/2025 07/15/25 | Pending | -- | -- | -- |
| 06/06/2025 06/06/25 | Price Changed | $425,000 | -14.1% | $126 / Sq Ft |
| 03/31/2025 03/31/25 | For Sale | $495,000 | -- | $147 / Sq Ft |
Tax History Compared to Growth
Tax History
| Year | Tax Paid | Tax Assessment Tax Assessment Total Assessment is a certain percentage of the fair market value that is determined by local assessors to be the total taxable value of land and additions on the property. | Land | Improvement |
|---|---|---|---|---|
| 2025 | $772 | $52,175 | $13,125 | $39,050 |
| 2024 | $772 | $52,175 | $13,125 | $39,050 |
| 2023 | $772 | $52,175 | $0 | $0 |
| 2022 | $772 | $52,175 | $13,125 | $39,050 |
| 2021 | $772 | $52,175 | $13,125 | $39,050 |
| 2020 | $763 | $52,175 | $13,125 | $39,050 |
| 2019 | $763 | $41,000 | $13,775 | $27,225 |
| 2018 | $763 | $41,000 | $13,775 | $27,225 |
| 2017 | $763 | $41,000 | $13,775 | $27,225 |
| 2016 | $763 | $41,000 | $13,775 | $27,225 |
| 2015 | -- | $48,950 | $0 | $0 |
| 2014 | $798 | $48,938 | $0 | $0 |
Agents Affiliated with this Home
-
C
Seller's Agent in 2025
Cheryl Hawkins
RE/MAX Preferred Properties Pigeon Forge
-
N
Buyer's Agent in 2025
NON MEMBER
NON MEMBER FIRM
Map
Source: Great Smoky Mountains Association of REALTORS®
MLS Number: 305685
APN: 114-102.11
- 3644 Wears Mountain Ln
- 2525 Angelos Mountain Way
- 3505 Mountain Tyme Way
- 2438 Walnut Ridge Way
- 1637 Bench Mountain Way
- 1878 Little Cove Rd
- 3480 Valleydale Way
- 2422 Majestic View Way
- 2414 Walnut Cove Way
- 3139 Sourwood Way
- 3110 Sourwood Way
- Lot 30 Huckleberry Way
- 2570 Herb Ownby Way
- 3712 Tilda Hilltop Way
- 3708 Tilda Hilltop Way
- 3209 Cristobal Way
- 2446 Misty Shadows Dr
- 3217 Smoky Ridge Way
- 3238 Smoky Ridge Way
- 2462 Misty Shadows Dr
