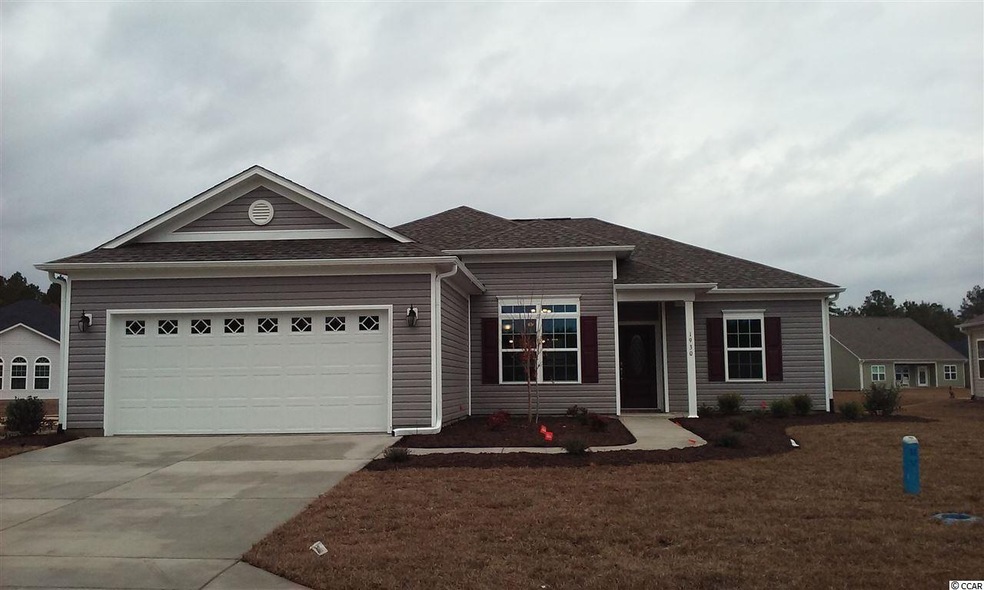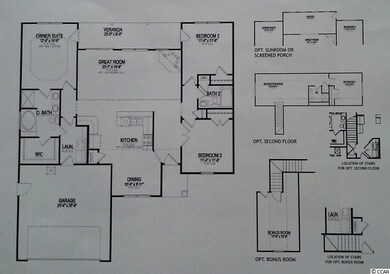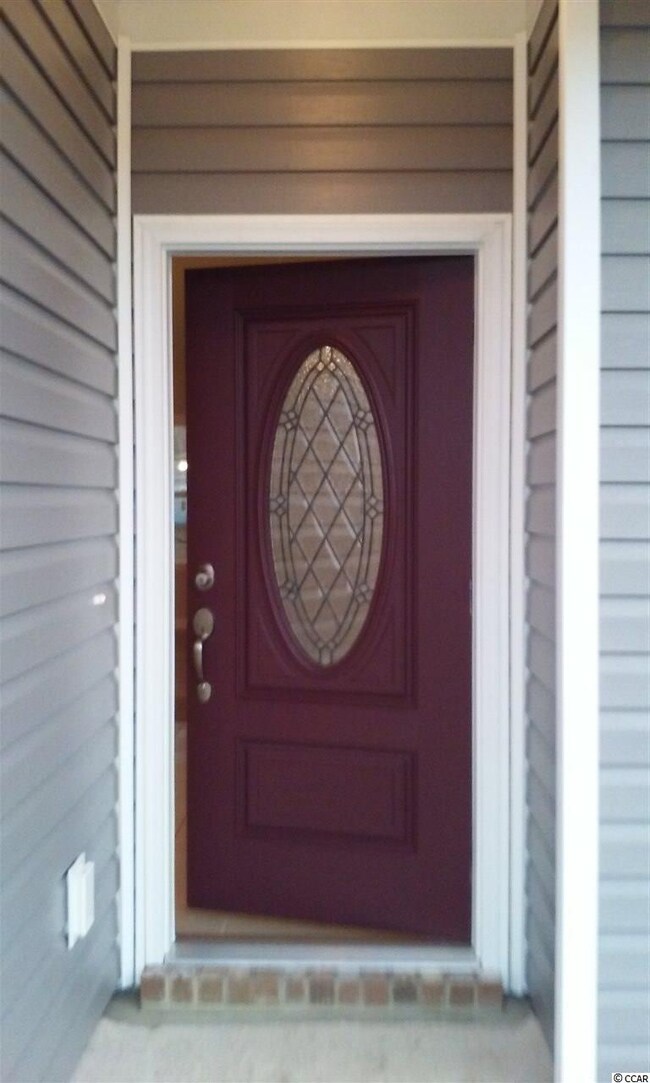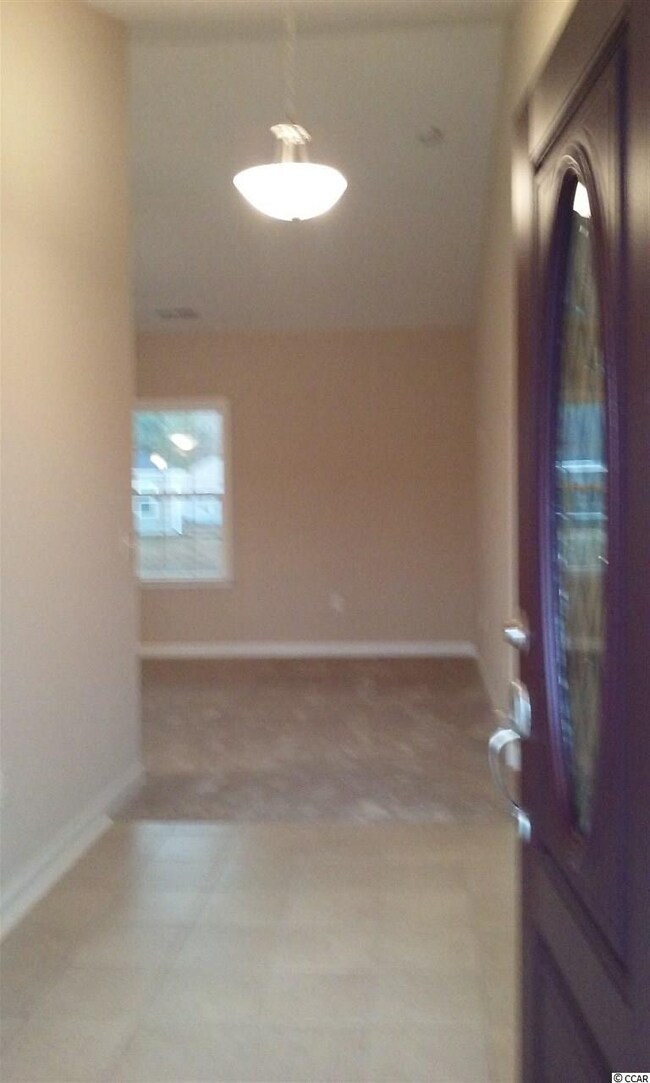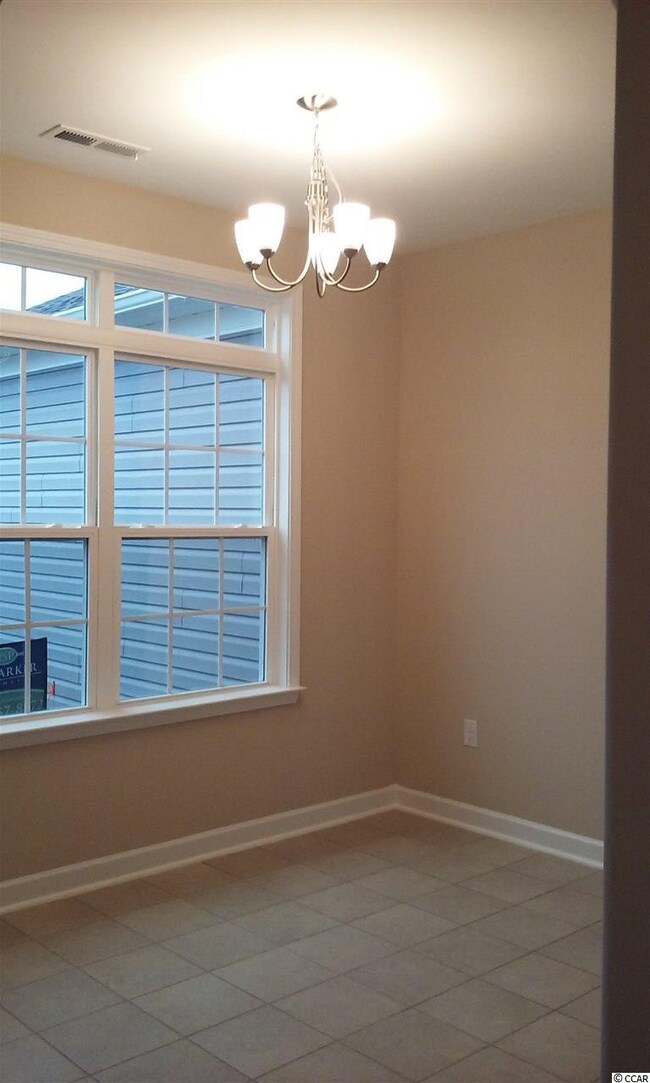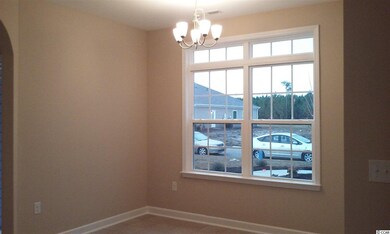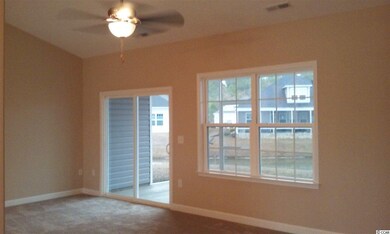
Estimated Value: $292,772 - $359,000
Highlights
- Newly Remodeled
- Vaulted Ceiling
- Solid Surface Countertops
- Riverside Elementary School Rated A-
- Ranch Style House
- Front Porch
About This Home
As of December 2016This sensational Sheffield plan has 3 bedrooms and 2 baths in 1501 square feet. Its extended screened porch overlooks a tranquil pond and the kitchen features gorgeous designer cabinets with roll-out drawers. Other extra touches include the beveled-glass front door and garage door glass inserts. The Sheffield lives like a much larger home, with not an inch of wasted space. Its sensational layout and generous size rooms make it a popular choice for those who want comfort inside and a covered porch outside. The kitchen offers a unique layout with cabinets that wrap around a corner leading into the great room, making the perfect spot for a coffee station or bar. Nice owner's suite, with tray ceiling in bedroom, large shower, linen closet, and generous walk-in closet. Eat-in kitchen opens to light-filled great room that connects to large veranda. Standard features: ceramic tile in wet areas, granite kitchen counters, smooth vaulted ceiling, bullnose corners, fully sodded yard with irrigation system, and much more!
Last Agent to Sell the Property
Living South Realty License #94653 Listed on: 12/09/2016
Home Details
Home Type
- Single Family
Est. Annual Taxes
- $749
Year Built
- Built in 2016 | Newly Remodeled
Lot Details
- 7,841
HOA Fees
- $94 Monthly HOA Fees
Parking
- 2 Car Attached Garage
- Garage Door Opener
Home Design
- Ranch Style House
- Slab Foundation
- Vinyl Siding
- Tile
Interior Spaces
- 1,501 Sq Ft Home
- Bar
- Tray Ceiling
- Vaulted Ceiling
- Ceiling Fan
- Insulated Doors
- Entrance Foyer
- Combination Kitchen and Dining Room
- Carpet
- Fire and Smoke Detector
Kitchen
- Range
- Microwave
- Dishwasher
- Solid Surface Countertops
- Disposal
Bedrooms and Bathrooms
- 3 Bedrooms
- Split Bedroom Floorplan
- Walk-In Closet
- 2 Full Bathrooms
- Single Vanity
- Dual Vanity Sinks in Primary Bathroom
- Shower Only
Laundry
- Laundry Room
- Washer and Dryer Hookup
Schools
- Riverside Elementary School
- North Myrtle Beach Middle School
- North Myrtle Beach High School
Utilities
- Central Heating and Cooling System
- Water Heater
Additional Features
- No Carpet
- Front Porch
- Rectangular Lot
- Outside City Limits
Community Details
- Association fees include electric common, master antenna/cable TV, common maint/repair, trash pickup
Listing and Financial Details
- Home warranty included in the sale of the property
Ownership History
Purchase Details
Home Financials for this Owner
Home Financials are based on the most recent Mortgage that was taken out on this home.Similar Homes in the area
Home Values in the Area
Average Home Value in this Area
Purchase History
| Date | Buyer | Sale Price | Title Company |
|---|---|---|---|
| Light Duane Freeman | $216,018 | -- |
Mortgage History
| Date | Status | Borrower | Loan Amount |
|---|---|---|---|
| Open | -- | $140,081 |
Property History
| Date | Event | Price | Change | Sq Ft Price |
|---|---|---|---|---|
| 12/29/2016 12/29/16 | Sold | $216,018 | 0.0% | $144 / Sq Ft |
| 12/09/2016 12/09/16 | For Sale | $216,018 | -- | $144 / Sq Ft |
| 07/12/2016 07/12/16 | Pending | -- | -- | -- |
Tax History Compared to Growth
Tax History
| Year | Tax Paid | Tax Assessment Tax Assessment Total Assessment is a certain percentage of the fair market value that is determined by local assessors to be the total taxable value of land and additions on the property. | Land | Improvement |
|---|---|---|---|---|
| 2024 | $749 | $7,990 | $1,240 | $6,750 |
| 2023 | $749 | $7,990 | $1,240 | $6,750 |
| 2021 | $656 | $7,986 | $1,238 | $6,748 |
| 2020 | $566 | $7,986 | $1,238 | $6,748 |
| 2019 | $740 | $7,986 | $1,238 | $6,748 |
| 2018 | $2,737 | $12,660 | $3,300 | $9,360 |
Agents Affiliated with this Home
-
Charlene Adelstone
C
Seller's Agent in 2016
Charlene Adelstone
Living South Realty
(843) 450-2326
5 in this area
10 Total Sales
Map
Source: Coastal Carolinas Association of REALTORS®
MLS Number: 1623647
APN: 30415010037
- 1711 Sapphire Dr
- 1224 Checkerberry St
- 1616 Sapphire Dr Unit Lakes at Plantation
- 237 Cloverleaf Dr
- 1451 Virginia Pine Dr
- 773 Wintercreeper Dr
- 755 Wintercreeper Dr
- 706 Wintercreeper Dr
- TBDX45 Turn Plow Dr
- TBD2X3 Turn Plow Dr
- TBDX1X Turn Plow Dr
- 331 Andorra St
- 618 Wintercreeper Dr
- 478 Samara Dr
- 567 Duvall St
- 573 Duvall St
- 559 Duvall St
- 580 Duvall St
- 551 Duvall St
- 576 Duvall St
- 1930 Pine Cone Ln Unit Sheffield
- 1934 Pine Cone Ln
- 1934 Pine Cone Ln Unit lot 476
- 1926 Pine Cone Ln
- 1926 Pine Cone Ln Unit Lot 474
- 1938 Pine Cone Ln
- 1938 Pine Cone Ln Unit Lot 477
- 1922 Pine Cone Ln
- 1922 Pine Cone Ln Unit Lot 473
- 1929 Pine Cone Ln
- 1929 Pine Cone Ln Unit Lot-461
- 1933 Pine Cone Ln
- 1933 Pine Cone Ln Unit Lot 460
- 1703 Sapphire Dr
- 1703 Sapphire Dr Unit Lot 481
- 1937 Pine Cone Ln Unit LPP459
- 1942 Pine Cone Ln
- 1942 Pine Cone Ln Unit Lot 478
- 1699 Sapphire Dr
- 1699 Sapphire Dr Unit Lot 482
