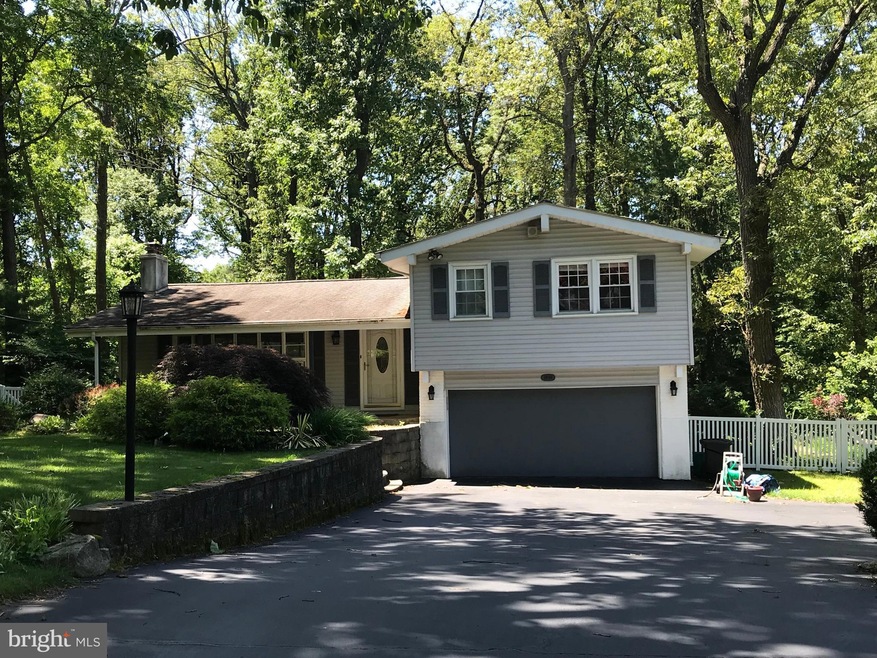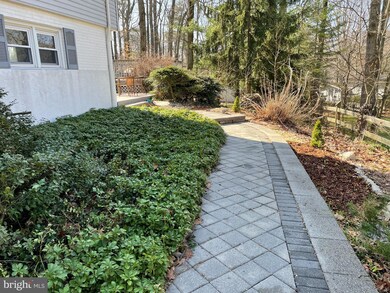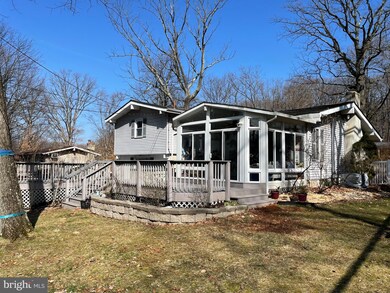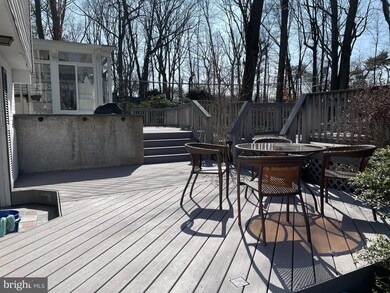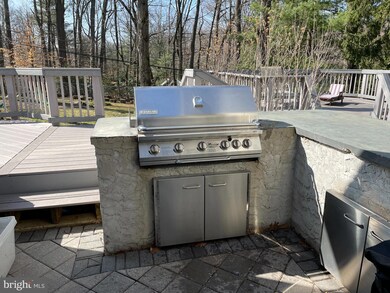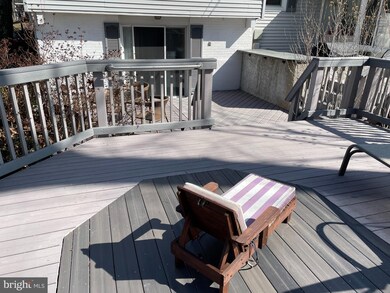
1930 Richard Rd Willow Grove, PA 19090
Upper Moreland NeighborhoodEstimated Value: $547,000 - $621,000
Highlights
- Eat-In Gourmet Kitchen
- Scenic Views
- Deck
- Upper Moreland Intermediate School Rated A-
- Open Floorplan
- Wood Burning Stove
About This Home
As of April 2023Welcome to Terwood Park, a secluded area of Upper Moreland Township nestled away on a quiet cul-de-sac street close to Township Parks: new & expanded 10 acre Woodlawn Park, and Masons Mill/Pennypack/"June Fete" fairgrounds, but also very accessible to the PA Turnpike, WG train station, local restaurants, and shopping. This brick front, vinyl-sided home has been scrupulously maintained by the present owner. The curb appeal is immediately apparent with manicured, mulched, and flowering beds in the front, and the backyard is breathtaking, comprised of a rear maintenance free deck, BBQ grill patio, a tranquil and relaxing private oasis. The front porch affords a large space for sitting in the evenings as well. Inside, you are greeted with gorgeous and glowing hardwood flooring in the spacious living room and dining room. Full basement has finished 22'x11' portion and a full workshop area and laundry room. State of the art heater/multi-zone heating system delivers comfort where you need it. Living room boasts a wood-burning fireplace with a cast iron heatalor, plus a large bow window for plenty of natural light. Large Dining room opens to a bonus 3 season sunroom with walls of windows overlooking the beautifully landscaped backyard. The kitchen is ultra modern with dark granite countertops, a skylight, recessed, pendant and under counter lighting, genuine ceramic backsplash, deep stainless steel sink, gooseneck faucet, all stainless steel appliances and an abundance of gorgeous cabinetry. Upstairs are three spacious bedrooms with hardwood flooring, plus 2 full baths! Much of the home has been freshly painted and all doors and windows replaced. Two car garage is heated for your comfort . Downstairs is a nice sized family room and a powder room with pedestal sink, inside garage access, and sliding glass doors to rear patio. HEATED garage is a delight.All this adds up to great value, act quickly - this is a unique opportunity to move into a highly sought-after neighborhood, don't wait to schedule your private showing! Sellers can settle in less than 30 days!!
Home Details
Home Type
- Single Family
Est. Annual Taxes
- $8,036
Year Built
- Built in 1958
Lot Details
- 0.46 Acre Lot
- Lot Dimensions are 100.00 x 0.00
- Cul-De-Sac
- Extensive Hardscape
- Level Lot
- Open Lot
- Partially Wooded Lot
- Backs to Trees or Woods
- Back Yard Fenced, Front and Side Yard
- Property is in excellent condition
- Property is zoned R2
Parking
- 2 Car Direct Access Garage
- 4 Driveway Spaces
- Parking Storage or Cabinetry
- Front Facing Garage
Property Views
- Scenic Vista
- Woods
- Garden
Home Design
- Traditional Architecture
- Pitched Roof
- Architectural Shingle Roof
- Vinyl Siding
- Brick Front
- Concrete Perimeter Foundation
Interior Spaces
- 2,000 Sq Ft Home
- Property has 2.5 Levels
- Open Floorplan
- Chair Railings
- Ceiling Fan
- Wood Burning Stove
- Wood Burning Fireplace
- Heatilator
- Brick Fireplace
- Double Pane Windows
- Replacement Windows
- Double Hung Windows
- Bay Window
- Sliding Doors
- Insulated Doors
- Family Room
- Living Room
- Dining Room
- Game Room
- Sun or Florida Room
- Electric Dryer
Kitchen
- Eat-In Gourmet Kitchen
- Breakfast Area or Nook
- Electric Oven or Range
- Built-In Range
- Built-In Microwave
- Dishwasher
- Stainless Steel Appliances
- Upgraded Countertops
Flooring
- Solid Hardwood
- Engineered Wood
- Partially Carpeted
- Laminate
- Ceramic Tile
Bedrooms and Bathrooms
- 3 Bedrooms
- En-Suite Primary Bedroom
- Walk-In Closet
- Walk-in Shower
Basement
- Basement Fills Entire Space Under The House
- Laundry in Basement
Home Security
- Storm Doors
- Flood Lights
Outdoor Features
- Deck
- Exterior Lighting
- Shed
- Outdoor Grill
- Porch
Utilities
- Central Air
- Heating System Uses Oil
- Vented Exhaust Fan
- Hot Water Baseboard Heater
- Electric Water Heater
- Cable TV Available
Additional Features
- Energy-Efficient Windows
- Suburban Location
Community Details
- No Home Owners Association
- Willow Grove Subdivision
Listing and Financial Details
- Tax Lot 29
- Assessor Parcel Number 59-00-15229-003
Ownership History
Purchase Details
Home Financials for this Owner
Home Financials are based on the most recent Mortgage that was taken out on this home.Purchase Details
Home Financials for this Owner
Home Financials are based on the most recent Mortgage that was taken out on this home.Purchase Details
Purchase Details
Similar Homes in the area
Home Values in the Area
Average Home Value in this Area
Purchase History
| Date | Buyer | Sale Price | Title Company |
|---|---|---|---|
| Pervin Dmitry | $535,000 | None Listed On Document | |
| Phiambolis Alex | $390,000 | None Available | |
| Mankus Michael J E | $187,900 | -- | |
| Denoyelles John | $190,000 | -- |
Mortgage History
| Date | Status | Borrower | Loan Amount |
|---|---|---|---|
| Open | Pervin Dmitry | $428,000 | |
| Previous Owner | Phiambolis Alex T | $390,000 | |
| Previous Owner | Mankus Jo Ann | $135,200 | |
| Previous Owner | Mankus Michael J | $102,500 | |
| Previous Owner | Mankus Jo A | $50,000 |
Property History
| Date | Event | Price | Change | Sq Ft Price |
|---|---|---|---|---|
| 04/14/2023 04/14/23 | Sold | $535,000 | 0.0% | $268 / Sq Ft |
| 03/12/2023 03/12/23 | Pending | -- | -- | -- |
| 03/06/2023 03/06/23 | Off Market | $535,000 | -- | -- |
| 03/02/2023 03/02/23 | For Sale | $510,000 | -4.7% | $255 / Sq Ft |
| 02/28/2023 02/28/23 | Off Market | $535,000 | -- | -- |
| 02/22/2023 02/22/23 | For Sale | $510,000 | +30.8% | $255 / Sq Ft |
| 06/03/2019 06/03/19 | Sold | $390,000 | -1.2% | $115 / Sq Ft |
| 06/03/2019 06/03/19 | For Sale | $394,900 | -- | $116 / Sq Ft |
Tax History Compared to Growth
Tax History
| Year | Tax Paid | Tax Assessment Tax Assessment Total Assessment is a certain percentage of the fair market value that is determined by local assessors to be the total taxable value of land and additions on the property. | Land | Improvement |
|---|---|---|---|---|
| 2024 | $8,385 | $176,390 | $46,740 | $129,650 |
| 2023 | $8,036 | $176,390 | $46,740 | $129,650 |
| 2022 | $7,557 | $176,390 | $46,740 | $129,650 |
| 2021 | $7,456 | $176,390 | $46,740 | $129,650 |
| 2020 | $7,210 | $176,390 | $46,740 | $129,650 |
| 2019 | $7,052 | $176,390 | $46,740 | $129,650 |
| 2018 | $7,051 | $176,390 | $46,740 | $129,650 |
| 2017 | $6,736 | $176,390 | $46,740 | $129,650 |
| 2016 | $6,667 | $176,390 | $46,740 | $129,650 |
| 2015 | $6,327 | $176,390 | $46,740 | $129,650 |
| 2014 | $6,327 | $176,390 | $46,740 | $129,650 |
Agents Affiliated with this Home
-
John Weinrich

Seller's Agent in 2023
John Weinrich
RE/MAX
(215) 358-1113
19 in this area
57 Total Sales
-
GENE TARATUT

Buyer's Agent in 2023
GENE TARATUT
Dan Realty
1 in this area
18 Total Sales
Map
Source: Bright MLS
MLS Number: PAMC2064598
APN: 59-00-15229-003
- 2500 Edge Hill Rd
- 2340 Edge Hill Rd
- 2318 Fairway Rd
- 1950 Terwood Rd
- 167 Windmill Rd
- 510 School House Ln
- 179 Campmeeting Rd
- 2304 Terwood Rd
- 314 Woodlawn Ave
- 211 Abbeyview Ave
- 2335 Terwood Rd
- 411 Quigley Ave
- 2230 Huntingdon Rd
- 240 Cowbell Rd
- 2410 Huntingdon Rd
- 80 High Point W
- 1695 Huntingdon Rd
- 2141 Paper Mill Rd
- 50 High Point E
- 2003 Parkview Ave
- 1930 Richard Rd
- 1920 Richard Rd
- 2000 Richard Rd
- 2535 Turner Rd
- 1910 Richard Rd
- 2010 Richard Rd
- 1925 Richard Rd
- 1915 Richard Rd
- 2525 Turner Rd
- 2005 Richard Rd
- 1905 Richard Rd
- 2015 Richard Rd
- 2515 Turner Rd
- 2030 Richard Rd
- 2540 Turner Rd
- 2505 Turner Rd
- 2530 Turner Rd
- 2510 Edge Hill Rd
- 2025 Richard Rd
- 2520 Turner Rd
