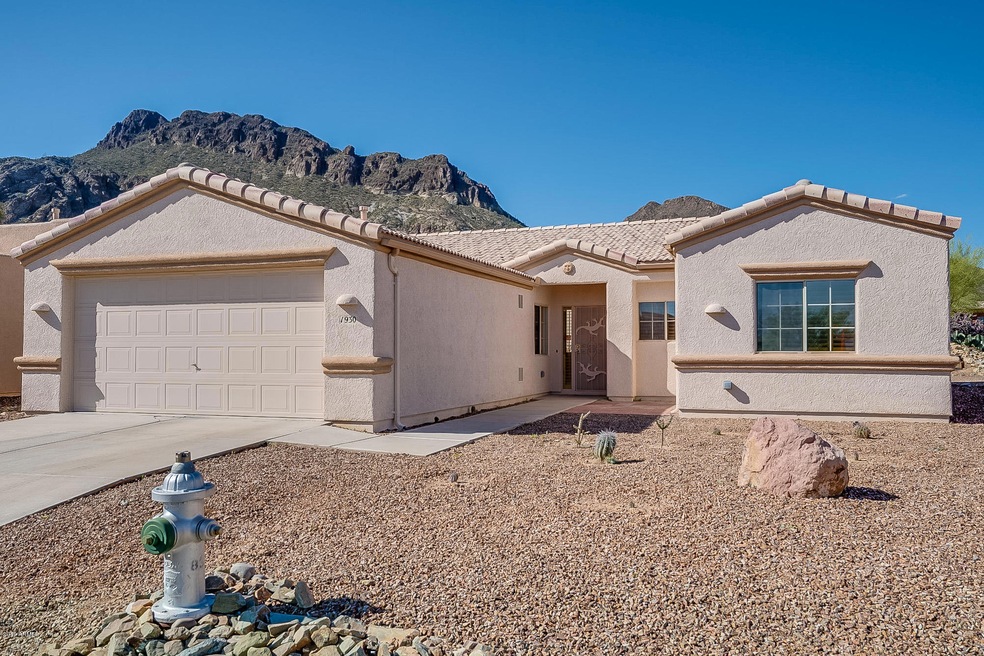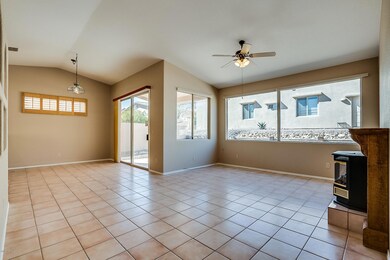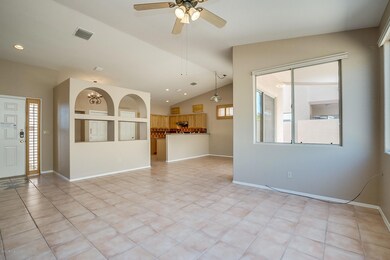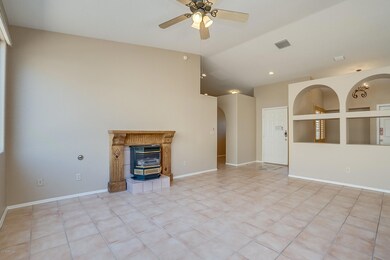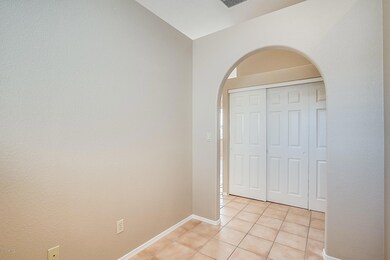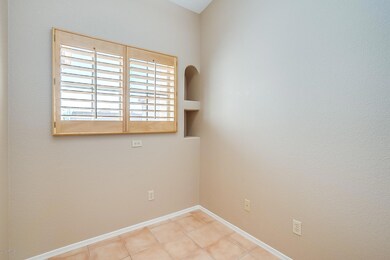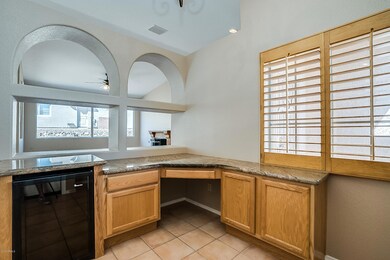
1930 S Flying Heart Ln Tucson, AZ 85713
Estimated Value: $368,000 - $403,000
Highlights
- Mountain View
- Vaulted Ceiling
- Granite Countertops
- Clubhouse
- Corner Lot
- Community Pool
About This Home
As of November 2019Come see this 2 bedroom/ 2 bath single story home with a den in Tucson Estates that offers fresh paint throughout. The kitchen has stainless appliances, granite counters, and a spacious breakfast bar. The master boasts an attached ensuite and large walk-in closet. In the backyard, the covered patio opens to a low maintenance space, perfect for pets or hosting friends and family. Close to shopping, dining, and the highway. Come view this home today!
Last Agent to Sell the Property
OfferPad Brokerage, LLC License #SA639968000 Listed on: 04/03/2019
Last Buyer's Agent
Non-MLS Agent
Non-MLS Office
Home Details
Home Type
- Single Family
Est. Annual Taxes
- $2,214
Year Built
- Built in 1998
Lot Details
- 5,747 Sq Ft Lot
- Desert faces the front and back of the property
- Corner Lot
HOA Fees
- $70 Monthly HOA Fees
Parking
- 2 Car Direct Access Garage
Home Design
- Wood Frame Construction
- Tile Roof
- Stucco
Interior Spaces
- 1,336 Sq Ft Home
- 1-Story Property
- Vaulted Ceiling
- Ceiling Fan
- Gas Fireplace
- Family Room with Fireplace
- Mountain Views
Kitchen
- Breakfast Bar
- Built-In Microwave
- Granite Countertops
Bedrooms and Bathrooms
- 2 Bedrooms
- 2 Bathrooms
Outdoor Features
- Covered patio or porch
Schools
- Out Of Maricopa Cnty Elementary And Middle School
- Out Of Maricopa Cnty High School
Utilities
- Refrigerated Cooling System
- Heating System Uses Natural Gas
- High Speed Internet
- Cable TV Available
Listing and Financial Details
- Tax Lot 00502
- Assessor Parcel Number 212-17-502
Community Details
Overview
- Association fees include ground maintenance
- Cadden Community Man Association, Phone Number (520) 297-0797
- Tucson Estates Subdivision
Amenities
- Clubhouse
- Recreation Room
Recreation
- Tennis Courts
- Community Pool
- Community Spa
- Bike Trail
Ownership History
Purchase Details
Home Financials for this Owner
Home Financials are based on the most recent Mortgage that was taken out on this home.Purchase Details
Purchase Details
Home Financials for this Owner
Home Financials are based on the most recent Mortgage that was taken out on this home.Similar Homes in Tucson, AZ
Home Values in the Area
Average Home Value in this Area
Purchase History
| Date | Buyer | Sale Price | Title Company |
|---|---|---|---|
| Wescott Stephen Franklin | $202,000 | First American Title Ins Co | |
| Offerpad Spvborrower1 Llc | $212,306 | First American Title Ins Co | |
| Morehead Lawrance G | $228,000 | Tfati |
Mortgage History
| Date | Status | Borrower | Loan Amount |
|---|---|---|---|
| Open | Wescott Stephen Franklin | $132,000 | |
| Previous Owner | Morehead Lawrance G | $67,200 | |
| Previous Owner | Morehead Lawrance Gene | $42,011 | |
| Previous Owner | Morehead Lawrence G | $104,000 | |
| Previous Owner | Morehead Lawrance G | $147,500 | |
| Previous Owner | Gallardo Donald R | $132,500 |
Property History
| Date | Event | Price | Change | Sq Ft Price |
|---|---|---|---|---|
| 11/22/2019 11/22/19 | Sold | $202,000 | -3.8% | $151 / Sq Ft |
| 09/19/2019 09/19/19 | Price Changed | $209,900 | -2.3% | $157 / Sq Ft |
| 09/04/2019 09/04/19 | Price Changed | $214,900 | -1.2% | $161 / Sq Ft |
| 08/07/2019 08/07/19 | Price Changed | $217,500 | -1.1% | $163 / Sq Ft |
| 07/17/2019 07/17/19 | Price Changed | $219,900 | -0.7% | $165 / Sq Ft |
| 07/03/2019 07/03/19 | Price Changed | $221,500 | -0.2% | $166 / Sq Ft |
| 06/03/2019 06/03/19 | Price Changed | $222,000 | -1.3% | $166 / Sq Ft |
| 04/03/2019 04/03/19 | For Sale | $224,900 | -- | $168 / Sq Ft |
Tax History Compared to Growth
Tax History
| Year | Tax Paid | Tax Assessment Tax Assessment Total Assessment is a certain percentage of the fair market value that is determined by local assessors to be the total taxable value of land and additions on the property. | Land | Improvement |
|---|---|---|---|---|
| 2024 | $3,269 | $24,138 | -- | -- |
| 2023 | $3,269 | $22,989 | $0 | $0 |
| 2022 | $3,150 | $21,894 | $0 | $0 |
| 2021 | $3,326 | $20,924 | $0 | $0 |
| 2020 | $3,210 | $20,924 | $0 | $0 |
| 2019 | $2,496 | $22,118 | $0 | $0 |
| 2018 | $2,380 | $18,075 | $0 | $0 |
| 2017 | $2,214 | $18,075 | $0 | $0 |
| 2016 | $2,311 | $18,159 | $0 | $0 |
| 2015 | $2,308 | $17,993 | $0 | $0 |
Agents Affiliated with this Home
-
Derek Dickson
D
Seller's Agent in 2019
Derek Dickson
OfferPad Brokerage, LLC
(480) 719-5548
-
N
Buyer's Agent in 2019
Non-MLS Agent
Non-MLS Office
Map
Source: Arizona Regional Multiple Listing Service (ARMLS)
MLS Number: 5905459
APN: 212-17-5020
- 1971 S Flying Heart Ln
- 6056 W 10 Star Dr
- 6091 W Tucson Estates Pkwy
- 2360 S Double O Place
- 2141 S Doubletree Ln
- 6162 W Rafter Circle St
- 2420 Western Way Place
- 2602 S Falcon View Dr
- 6030 W Lazy St S
- 2735 S Box B St
- 2713 S Desert Hawk Place
- 6016 W Lazy St S
- 6187 W Lazy Heart St
- 6013 W Lazy St S
- 6102 W Lazy Heart St
- 5661 W Triangle X Place
- 2301 S Triangle X Ln
- 2816 S Full Moon Dr
- 2825 S Stacy Dr
- 2833 S Full Moon Dr
- 1930 S Flying Heart Ln
- 1940 S Flying Heart Ln
- 6053 W Ten Star Dr
- 6041 W Ten Star Dr
- 6055 W Ten Star Dr
- 1960 S Flying Heart Ln
- 6042 W Ten Star Dr
- 6040 W Ten Star Dr
- 6044 W Ten Star Dr
- 6039 W Ten Star Dr
- 6057 W Ten Star Dr
- 6038 W Ten Star Dr
- 1980 S Flying Heart Ln
- 6046 W Ten Star Dr
- 6036 W Ten Star Dr
- 6052 W Ten Star Dr
- 2011 S Flying Heart Ln
- 6054 W Ten Star Dr
- 6037 W Ten Star Dr
- 6056 W Ten Star Dr
