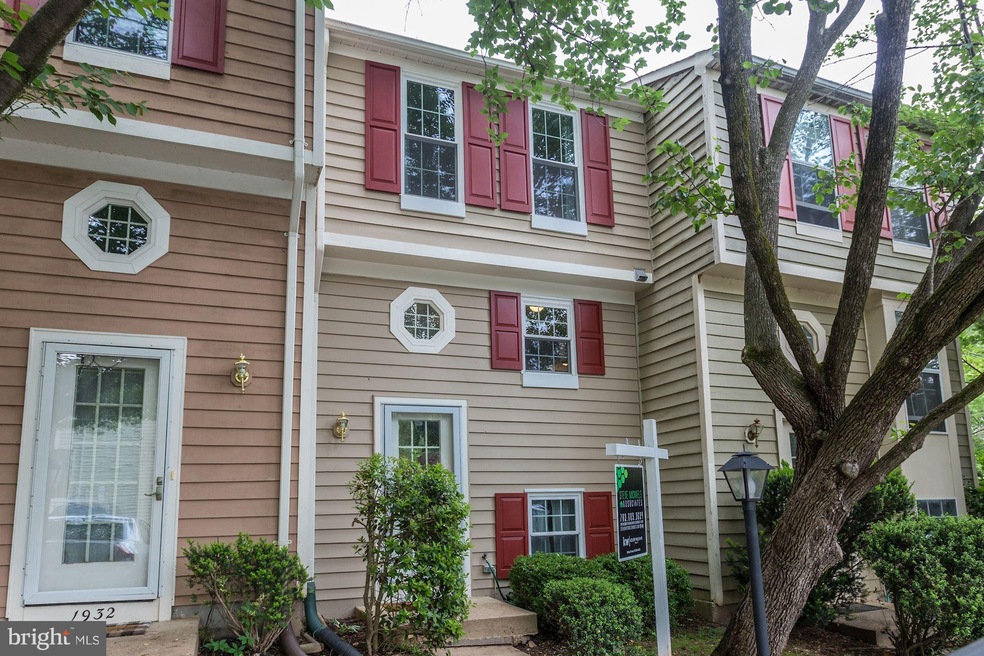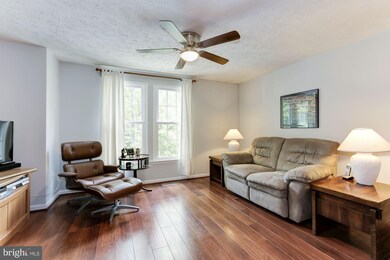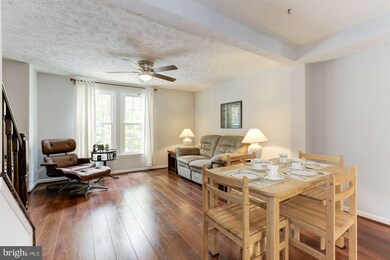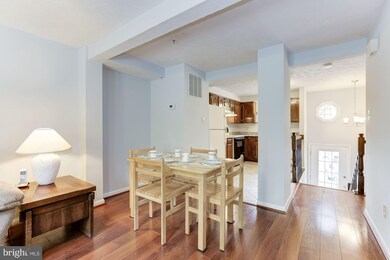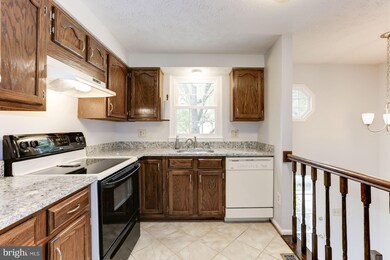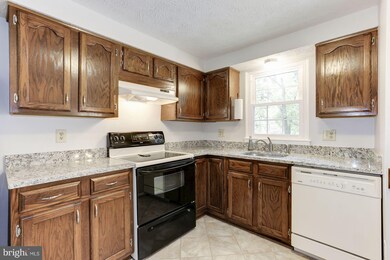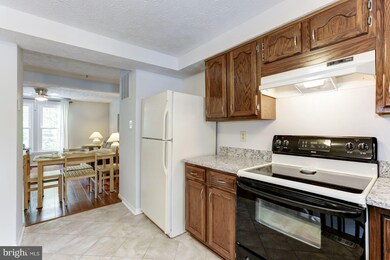
1930 Sagewood Ln Reston, VA 20191
Estimated Value: $420,000 - $509,000
Highlights
- Open Floorplan
- Colonial Architecture
- Game Room
- Sunrise Valley Elementary Rated A
- Upgraded Countertops
- Community Pool
About This Home
As of July 2018Remodeled move in ready home. Fresh paint inside and out. Brand new carpet on lower level and granite in kitchen and baths. Hardwood floors throughout top two levels. Windows, HVAC, and hot water heater all replaced. Amazing location- close to metro, toll road, shopping, grocery, pools, lakes, and trails. Ample extra parking in cluster. $157 month fee in listing includes yearly Reston Association
Townhouse Details
Home Type
- Townhome
Est. Annual Taxes
- $5,005
Year Built
- Built in 1985
Lot Details
- 871 Sq Ft Lot
- Two or More Common Walls
- Property is in very good condition
HOA Fees
- $157 Monthly HOA Fees
Parking
- 1 Assigned Parking Space
Home Design
- Colonial Architecture
- Wood Siding
Interior Spaces
- Property has 3 Levels
- Open Floorplan
- Crown Molding
- Fireplace Mantel
- Living Room
- Dining Room
- Game Room
Kitchen
- Electric Oven or Range
- Dishwasher
- Upgraded Countertops
- Disposal
Bedrooms and Bathrooms
- 2 Bedrooms
- En-Suite Primary Bedroom
Laundry
- Laundry Room
- Dryer
- Washer
Finished Basement
- Connecting Stairway
- Rear Basement Entry
- Natural lighting in basement
Utilities
- Heat Pump System
- Vented Exhaust Fan
- Electric Water Heater
- Cable TV Available
Listing and Financial Details
- Assessor Parcel Number 27-1-11-4-52
Community Details
Overview
- Reston Community
- Reston Subdivision
Amenities
- Common Area
Recreation
- Tennis Courts
- Baseball Field
- Community Basketball Court
- Volleyball Courts
- Community Playground
- Community Pool
- Pool Membership Available
- Jogging Path
Ownership History
Purchase Details
Home Financials for this Owner
Home Financials are based on the most recent Mortgage that was taken out on this home.Purchase Details
Home Financials for this Owner
Home Financials are based on the most recent Mortgage that was taken out on this home.Purchase Details
Home Financials for this Owner
Home Financials are based on the most recent Mortgage that was taken out on this home.Similar Homes in Reston, VA
Home Values in the Area
Average Home Value in this Area
Purchase History
| Date | Buyer | Sale Price | Title Company |
|---|---|---|---|
| Thompson Laura Elizabeth | $340,000 | First American Title Ins Co | |
| Thompson Candace Stephenson | $340,000 | Title Forward | |
| Earle Edward J | $114,500 | -- |
Mortgage History
| Date | Status | Borrower | Loan Amount |
|---|---|---|---|
| Open | Thompson Laura Elizabeth | $272,000 | |
| Previous Owner | Earle Edward J | $42,311 | |
| Previous Owner | Earle Edward J | $115,250 |
Property History
| Date | Event | Price | Change | Sq Ft Price |
|---|---|---|---|---|
| 07/30/2018 07/30/18 | Sold | $340,000 | 0.0% | $372 / Sq Ft |
| 07/03/2018 07/03/18 | Pending | -- | -- | -- |
| 06/29/2018 06/29/18 | For Sale | $340,000 | -- | $372 / Sq Ft |
Tax History Compared to Growth
Tax History
| Year | Tax Paid | Tax Assessment Tax Assessment Total Assessment is a certain percentage of the fair market value that is determined by local assessors to be the total taxable value of land and additions on the property. | Land | Improvement |
|---|---|---|---|---|
| 2024 | $5,005 | $415,150 | $170,000 | $245,150 |
| 2023 | $4,597 | $391,030 | $160,000 | $231,030 |
| 2022 | $4,617 | $387,830 | $160,000 | $227,830 |
| 2021 | $4,425 | $362,520 | $140,000 | $222,520 |
| 2020 | $4,209 | $342,040 | $120,000 | $222,040 |
| 2019 | $4,042 | $328,520 | $115,000 | $213,520 |
| 2018 | $4,113 | $309,280 | $105,000 | $204,280 |
| 2017 | $3,676 | $304,280 | $100,000 | $204,280 |
| 2016 | $3,668 | $304,280 | $100,000 | $204,280 |
| 2015 | $3,539 | $304,280 | $100,000 | $204,280 |
| 2014 | $3,421 | $294,790 | $95,000 | $199,790 |
Agents Affiliated with this Home
-
Steve Michaels

Seller's Agent in 2018
Steve Michaels
KW Metro Center
(703) 609-3634
3 in this area
88 Total Sales
-

Buyer's Agent in 2018
Joseph Costantini
Redfin Corporation
(571) 501-3894
Map
Source: Bright MLS
MLS Number: 1001955218
APN: 0271-11040052
- 1951 Sagewood Ln Unit 403
- 1951 Sagewood Ln Unit 118
- 1951 Sagewood Ln Unit 14
- 1920 Belmont Ridge Ct
- 1925B Villaridge Dr
- 10905 Harpers Square Ct
- 10945 Harpers Square Ct
- 11302 Harbor Ct Unit 1302
- 11041 Solaridge Dr
- 10808 Winter Corn Ln
- 2050 Lake Audubon Ct
- 11150 Boathouse Ct Unit 78
- 11116 Boathouse Ct Unit 93
- 11100 Boathouse Ct Unit 101
- 1941 Upper Lake Dr
- 11200 Beaver Trail Ct Unit 11200
- 2029 Lakebreeze Way
- 2020 Headlands Cir
- 1925 Upper Lake Dr
- 1806 Cranberry Ln
- 1930 Sagewood Ln
- 1928 Sagewood Ln
- 1932 Sagewood Ln
- 1934 Sagewood Ln
- 1936 Sagewood Ln
- 1929 Sagewood Ln
- 1931 Sagewood Ln
- 1933 Sagewood Ln
- 1942 Sagewood Ln
- 1935 Sagewood Ln
- 1937 Sagewood Ln
- 1944 Sagewood Ln
- 1946 Sagewood Ln
- 1929 Belmont Ridge Ct
- 1927 Belmont Ridge Ct
- 1939 Sagewood Ln
- 1931 Belmont Ridge Ct
- 1933 Belmont Ridge Ct
- 1925 Belmont Ridge Ct
- 1923 Belmont Ridge Ct
