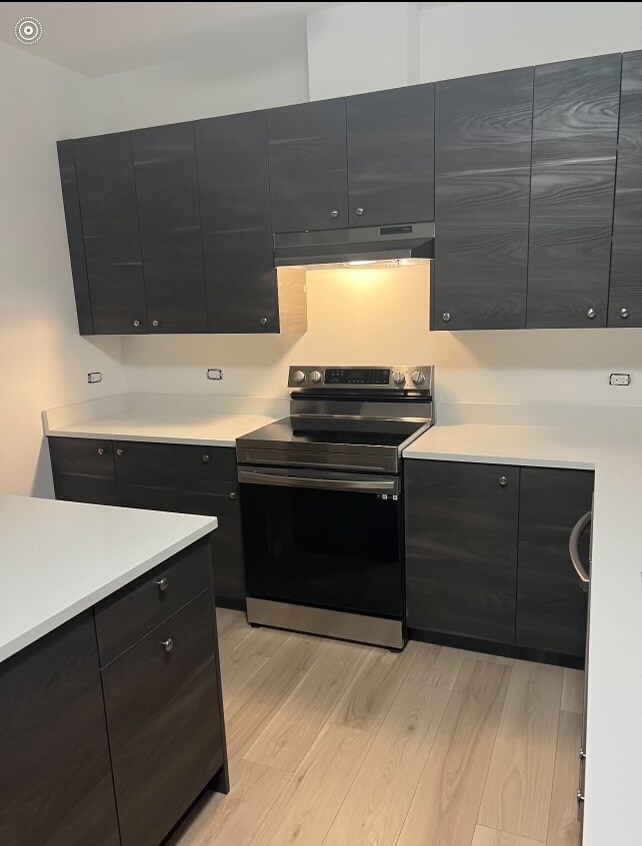1930 Sherman Ave Unit 1N Evanston, IL 60201
Northeast Evanston NeighborhoodHighlights
- Elevator
- 3-minute walk to Foster Station
- Living Room
- Dewey Elementary School Rated A
- Intercom
- 4-minute walk to Philbrick Park
About This Home
NEWLY REMODELED!! 1930 Sherman Avenue is a Rare Luxury Rental Property with Elevator, located in the prime Northwestern University campus area, 2 blocks from campus and is situated just South of the Southwest corner of Sherman and Foster. This unit is located on the first floor and features over 1500 square feet of living area, with 3 Bedrooms, and 1 full Bathroom with shower. In-unit laundry is included, and there is on-site rear parking available. Fully furnished. This unit can be leased out, with 3 persons to a Unit. Newly renovated and includes: New Kitchen Cabinets, Quartz Countertops, Vanities, all new Stainless Steel Appliances- French Door Refrigerator, Electric Range, Range Hood, Dishwasher, Microwave, Bathroom will have seated showers with Massage Shower Head and Hand Shower, Luxury Plank Flooring & Carpeting, Central Air and Furnace, LED Lighting throughout, Fire Sprinkler/Suppression System throughout. Off street parking is available. Lease to begin from July 1, 2026.
Property Details
Home Type
- Multi-Family
Year Built
- Built in 1975 | Remodeled in 2023
Lot Details
- Lot Dimensions are 100x151
Parking
- 10 Parking Spaces
Home Design
- Property Attached
- Entry on the 1st floor
- Brick Exterior Construction
Interior Spaces
- 1,500 Sq Ft Home
- 2-Story Property
- Family Room
- Living Room
- Dining Room
- Intercom
- Laundry Room
Bedrooms and Bathrooms
- 3 Bedrooms
- 3 Potential Bedrooms
- 1 Full Bathroom
Schools
- Dewey Elementary School
- Nichols Middle School
- Evanston Twp High School
Utilities
- Forced Air Heating and Cooling System
- Heating System Uses Natural Gas
- Lake Michigan Water
Listing and Financial Details
- Security Deposit $5,100
- Property Available on 7/1/26
- Rent includes water, exterior maintenance, lawn care
Community Details
Overview
- 5 Units
- Mid-Rise Condominium
Amenities
- Laundry Facilities
- Elevator
- Community Storage Space
Pet Policy
- No Pets Allowed
Map
Property History
| Date | Event | Price | List to Sale | Price per Sq Ft |
|---|---|---|---|---|
| 12/16/2025 12/16/25 | Off Market | $5,100 | -- | -- |
| 11/13/2025 11/13/25 | For Rent | $5,100 | 0.0% | -- |
| 10/03/2025 10/03/25 | For Rent | $5,100 | 0.0% | -- |
| 07/29/2025 07/29/25 | Off Market | $5,100 | -- | -- |
| 06/26/2025 06/26/25 | For Rent | $5,100 | 0.0% | -- |
| 06/04/2025 06/04/25 | Off Market | $5,100 | -- | -- |
| 04/01/2025 04/01/25 | For Rent | $5,100 | 0.0% | -- |
| 04/01/2025 04/01/25 | Price Changed | $5,100 | +21.4% | $5 / Sq Ft |
| 03/18/2025 03/18/25 | Off Market | $4,200 | -- | -- |
| 12/25/2024 12/25/24 | Off Market | $4,200 | -- | -- |
| 10/01/2024 10/01/24 | For Rent | $4,200 | -- | -- |
Source: Midwest Real Estate Data (MRED)
MLS Number: 12487848
- 2016 Sherman Ave Unit 1E
- 1864 Sherman Ave Unit 5NW
- 1864 Sherman Ave Unit 3SW
- 1860 Sherman Ave Unit 7NE
- 2033 Sherman Ave Unit 403
- 2033 Sherman Ave Unit 504
- 2026 Maple Ave
- 800 Elgin Rd Unit 1013
- 1720 Maple Ave Unit 2580
- 1720 Maple Ave Unit 2710
- 1720 Maple Ave Unit 1360
- 807 Church St Unit 503
- 730 Noyes St Unit K3
- 724 Noyes St Unit F1
- 1228 Emerson St Unit 304
- 1740 Oak Ave Unit 409
- 1640 Maple Ave Unit 1202
- 1640 Maple Ave Unit 304
- 1640 Maple Ave Unit 804
- 807 Davis St Unit 810
- 1930 Sherman Ave Unit BN
- 1940 Sherman Ave
- 718 Foster St Unit Room
- 1901 Sherman Ave
- 829 Foster St
- 2016 1/2 Sherman Ave Unit 1S
- 717 Emerson St
- 711 Emerson St
- 711 Emerson St
- 711 Emerson St
- 2025 Maple Ave
- 637 Library Place Unit 637 Library Place #3
- 1117 Foster St Unit 1
- 716 Clark St
- 1119 Garnett Place Unit 2
- 1121 Garnett Place
- 1726 Sherman Ave Unit 1
- 1930 Ridge Ave
- 1706 Sherman Ave Unit 203
- 2129 Ridge Ave







