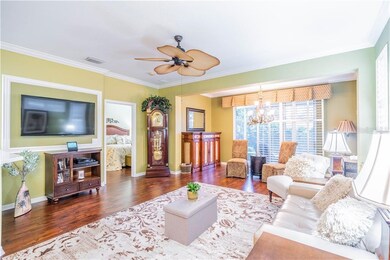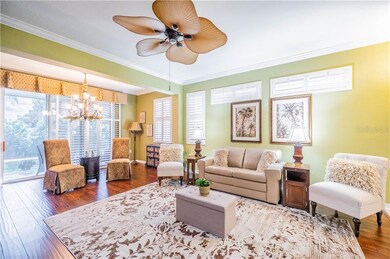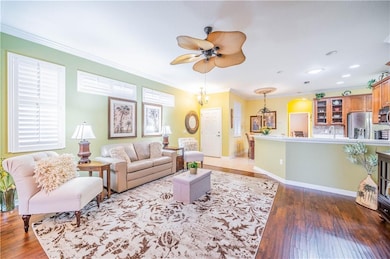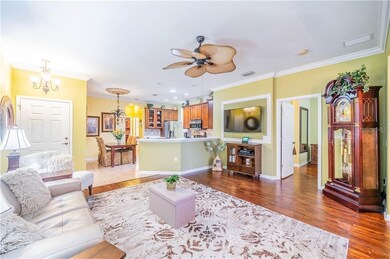
1930 Sifield Greens Way Unit 43 Sun City Center, FL 33573
Estimated Value: $286,000 - $315,000
Highlights
- Golf Course Community
- Senior Community
- Open Floorplan
- Fitness Center
- Gated Community
- Clubhouse
About This Home
As of January 2020This beautiful Strathaven condo has so many upgrades and improvements it shows like a model. From the second you enter you start to notice all the special things like laminate flooring, 42-inch wood cabinets with extras like glass doors, tile backsplash and stainless steel appliances. The kitchen, living room and Florida room have crown molding. The Florida Room has sliding glass doors that open to a screened lanai overlooking privacy berms of lush, tropical landscaping. You'll love the natural gas heating and gas range and the efficient front load washer and dryer on pedestals with extra cabinetry above for storage. The upgraded owner's suite two walk-in closets and double vanity with two sinks. There's a new gas water heater, skylights in the kitchen and master bath and an electric screen door, cabinets and workbench for the garage. This special home has too many features to list them all! The gated community of Kings Point has amazing facilities, pools and clubs just waiting for you to enjoy. Located between Sarasota and Tampa, the perfect location for a convenient ride to airports, great shopping, dining, professional sports and entertainment. With easy access to award winning , white sand beaches, this is the best of all worlds, but without the stress and of traffic and big city life. Leave it all behind and enjoy your new life here in one of the country's highest rated 55+ communities!
Last Agent to Sell the Property
KELLER WILLIAMS SOUTH SHORE License #3205202 Listed on: 01/04/2020

Property Details
Home Type
- Condominium
Est. Annual Taxes
- $1,304
Year Built
- Built in 2006
Lot Details
- Property fronts a private road
- Southeast Facing Home
- Mature Landscaping
- Irrigation
- Condo Land Included
HOA Fees
- $522 Monthly HOA Fees
Parking
- 2 Car Attached Garage
- Garage Door Opener
- Open Parking
Home Design
- Planned Development
- Slab Foundation
- Shingle Roof
- Block Exterior
- Stucco
Interior Spaces
- 1,410 Sq Ft Home
- 1-Story Property
- Open Floorplan
- Ceiling Fan
- Shutters
- Sliding Doors
- Great Room
- Den
- Inside Utility
Kitchen
- Range
- Microwave
- Dishwasher
- Solid Surface Countertops
- Solid Wood Cabinet
Flooring
- Laminate
- Ceramic Tile
Bedrooms and Bathrooms
- 2 Bedrooms
- Split Bedroom Floorplan
- Walk-In Closet
- 2 Full Bathrooms
Laundry
- Laundry Room
- Dryer
- Washer
Outdoor Features
- Covered patio or porch
Utilities
- Central Air
- Heating System Uses Natural Gas
- Natural Gas Connected
- Gas Water Heater
- High Speed Internet
- Cable TV Available
Listing and Financial Details
- Down Payment Assistance Available
- Homestead Exemption
- Visit Down Payment Resource Website
- Tax Block 00/00
- Assessor Parcel Number U-23-32-19-861-000000-00043.0
Community Details
Overview
- Senior Community
- Association fees include cable TV, community pool, escrow reserves fund, internet, maintenance structure, ground maintenance, manager, pest control, pool maintenance, private road, recreational facilities, sewer, water
- First Service Residential Association, Phone Number (813) 642-8990
- Visit Association Website
- Kings Point Condos
- Portsmith Condo Subdivision, Strathaven Modified Floorplan
- The community has rules related to building or community restrictions, deed restrictions, allowable golf cart usage in the community
- Rental Restrictions
Recreation
- Golf Course Community
- Tennis Courts
- Recreation Facilities
- Shuffleboard Court
- Fitness Center
- Community Pool
- Community Spa
Pet Policy
- 2 Pets Allowed
Additional Features
- Clubhouse
- Gated Community
Ownership History
Purchase Details
Home Financials for this Owner
Home Financials are based on the most recent Mortgage that was taken out on this home.Purchase Details
Purchase Details
Home Financials for this Owner
Home Financials are based on the most recent Mortgage that was taken out on this home.Purchase Details
Home Financials for this Owner
Home Financials are based on the most recent Mortgage that was taken out on this home.Purchase Details
Similar Homes in Sun City Center, FL
Home Values in the Area
Average Home Value in this Area
Purchase History
| Date | Buyer | Sale Price | Title Company |
|---|---|---|---|
| Kelly Gloria Lynn | $206,000 | Hillsborough Title Llc | |
| Dalby Marilyn A | -- | Attorney | |
| Dalby Marilyn A | -- | Attorney | |
| Dalby Marilyn A | $101,000 | Florida Title & Guarantee | |
| Waldron Janice T | -- | Florida Title & Guarantee | |
| Waldron Janice T | -- | Attorney |
Mortgage History
| Date | Status | Borrower | Loan Amount |
|---|---|---|---|
| Previous Owner | Dalby Marilyn A | $47,000 | |
| Previous Owner | Waldron Janice T | $200,000 |
Property History
| Date | Event | Price | Change | Sq Ft Price |
|---|---|---|---|---|
| 01/17/2020 01/17/20 | Sold | $206,000 | +0.5% | $146 / Sq Ft |
| 01/07/2020 01/07/20 | Pending | -- | -- | -- |
| 01/03/2020 01/03/20 | For Sale | $204,900 | -- | $145 / Sq Ft |
Tax History Compared to Growth
Tax History
| Year | Tax Paid | Tax Assessment Tax Assessment Total Assessment is a certain percentage of the fair market value that is determined by local assessors to be the total taxable value of land and additions on the property. | Land | Improvement |
|---|---|---|---|---|
| 2024 | $2,658 | $176,048 | -- | -- |
| 2023 | $2,539 | $170,920 | $0 | $0 |
| 2022 | $2,393 | $165,942 | $0 | $0 |
| 2021 | $2,361 | $161,109 | $0 | $0 |
| 2020 | $1,429 | $111,673 | $0 | $0 |
| 2019 | $1,323 | $109,162 | $0 | $0 |
| 2018 | $1,304 | $107,127 | $0 | $0 |
| 2017 | $1,277 | $165,185 | $0 | $0 |
| 2016 | $1,257 | $102,766 | $0 | $0 |
| 2015 | $1,271 | $102,052 | $0 | $0 |
| 2014 | $1,255 | $101,242 | $0 | $0 |
| 2013 | -- | $99,746 | $0 | $0 |
Agents Affiliated with this Home
-
Flo Vachon

Seller's Agent in 2020
Flo Vachon
KELLER WILLIAMS SOUTH SHORE
(813) 599-4659
429 in this area
443 Total Sales
-
Mike Jones

Buyer's Agent in 2020
Mike Jones
FLORIDA'S 1ST CHOICE RLTY LLC
(317) 319-8812
12 in this area
17 Total Sales
Map
Source: Stellar MLS
MLS Number: T3217650
APN: U-23-32-19-861-000000-00043.0
- 1257 Corinth Greens Dr Unit 1257
- 2226 Nottingham Greens Dr Unit 2226
- 2325 Brookfield Greens Cir Unit 41
- 2234 Nottingham Greens Dr Unit 2234
- 1231 Corinth Greens Dr
- 2333 Brookfield Greens Cir
- 1171 Corinth Greens Dr
- 2218 Brookfield Greens Cir Unit 82
- 2253 Oakley Green Dr Unit 26
- 2217 Brookfield Greens Cir
- 1912 Acadia Greens Dr Unit 4
- 2311 Nottingham Greens Dr Unit 2311
- 1219 Huntington Greens Dr
- 2313 Nottingham Greens Dr Unit 2313
- 2029 Inverness Greens Dr Unit 16
- 1213 Huntington Greens Dr
- 2071 Sifield Greens Way Unit 103
- 1205 Huntington Greens Dr Unit 2
- 2025 Grantham Greens Dr Unit 52
- 2182 Acadia Greens Dr Unit 66
- 1930 Sifield Greens Way Unit 43
- 1928 Sifield Greens Way Unit 44
- 1926 Sifield Greens Way Unit 45
- 2004 Sifield Greens Way Unit 42
- 1924 Sifield Greens Way Unit 46
- 2006 Sifield Greens Way Unit 41
- 1931 Sifield Greens Way Unit 66
- 1929 Sifield Greens Way Unit 65
- 1929 Sifield Greens Way
- 1927 Sifield Greens Way Unit 1927
- 1927 Sifield Greens Way
- 1927 Sifield Greens Way Unit 64
- 2008 Sifield Greens Way Unit 40
- 1925 Sifield Greens Way Unit 63
- 2003 Sifield Greens Way Unit 67
- 1920 Sifield Greens Way Unit 48
- 2005 Sifield Greens Way Unit 68
- 2010 Sifield Greens Way
- 1923 Sifield Greens Way Unit 62
- 2007 Sifield Greens Way






