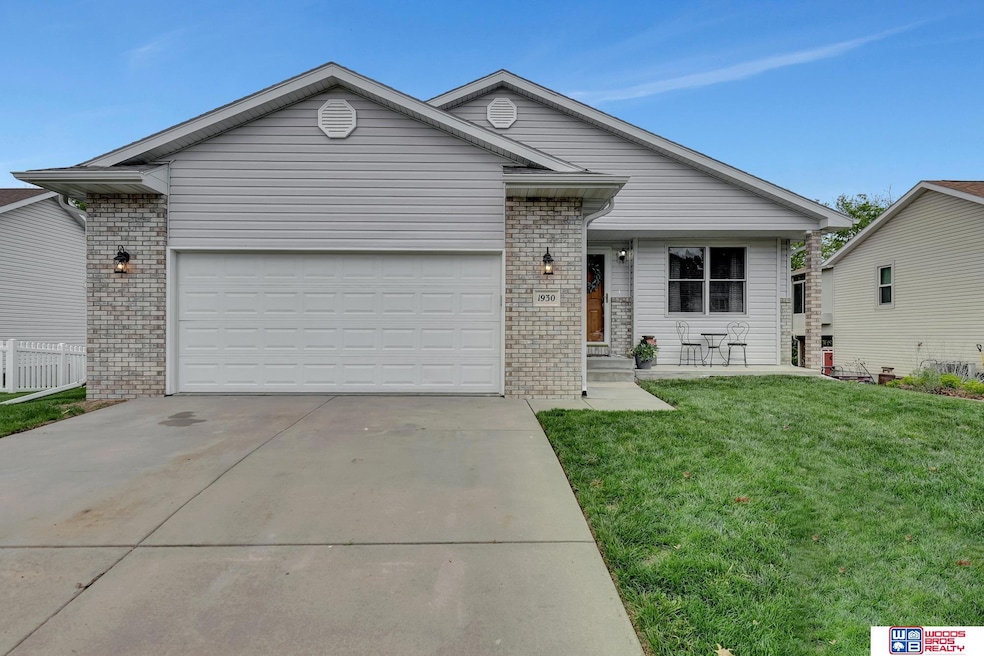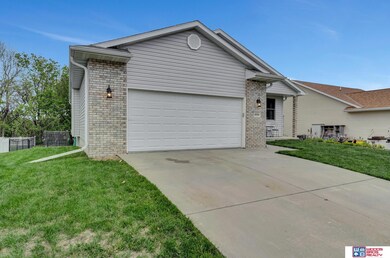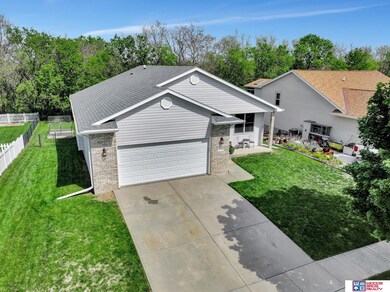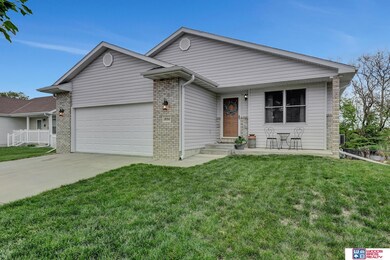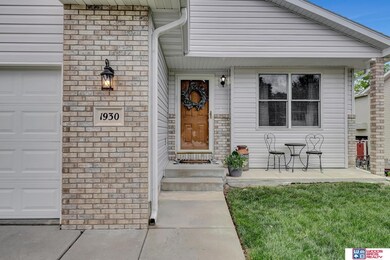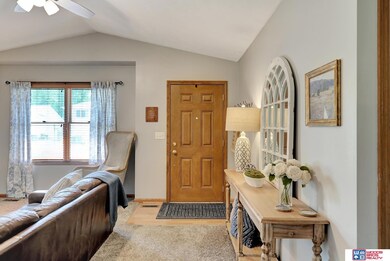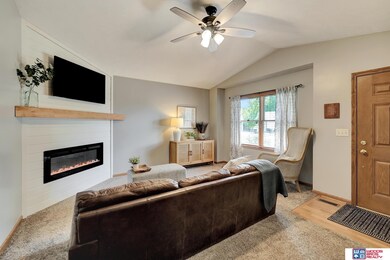
1930 SW 33rd St Lincoln, NE 68522
West A NeighborhoodHighlights
- Deck
- Porch
- Patio
- Ranch Style House
- 2 Car Attached Garage
- Forced Air Heating and Cooling System
About This Home
As of June 2025Welcome to a well maintained 4 bedroom, 3 bathroom ranch located in Lincoln's sought after Timber Ridge neighborhood. This fully finished home offers the perfect blend of comfort, space, and functionality, all in a peaceful setting close to scenic walking trails. Step inside to a bright and cozy living room that flows into a functional kitchen and informal dining area. From there, walk out to the deck - perfect for morning coffee or evening relaxation. The backyard faces a beautiful wooded area, offering a sense of privacy and seclusion that makes you forget you're still in the city. The main floor features three generously sized bedrooms with ample closet space. Downstairs, the finished walkout basement adds exceptional versatility with a private bedroom and full bathroom - ideal for guests, a home office, or multigenerational living. Enjoy nature views, peaceful surroundings, and the quiet charm of this fully finished home.
Last Agent to Sell the Property
Woods Bros Realty License #20200576 Listed on: 05/08/2025

Home Details
Home Type
- Single Family
Est. Annual Taxes
- $4,460
Year Built
- Built in 2000
Lot Details
- 7,405 Sq Ft Lot
- Lot Dimensions are 63 x 120
- Chain Link Fence
- Sprinkler System
HOA Fees
- $8 Monthly HOA Fees
Parking
- 2 Car Attached Garage
Home Design
- Ranch Style House
- Traditional Architecture
- Brick Exterior Construction
- Composition Roof
- Vinyl Siding
- Concrete Perimeter Foundation
Interior Spaces
- Living Room with Fireplace
- Finished Basement
- Walk-Out Basement
Kitchen
- Oven or Range
- <<microwave>>
- Dishwasher
- Disposal
Flooring
- Carpet
- Laminate
Bedrooms and Bathrooms
- 4 Bedrooms
- 2 Full Bathrooms
Laundry
- Dryer
- Washer
Outdoor Features
- Deck
- Patio
- Porch
Schools
- Roper Elementary School
- Park Middle School
- Lincoln High School
Utilities
- Forced Air Heating and Cooling System
- Heating System Uses Gas
- Heat Pump System
Community Details
- Association fees include hiking
- Timber Ridge Association
- Timber Ridge Subdivision
Listing and Financial Details
- Assessor Parcel Number 1032117004000
Ownership History
Purchase Details
Home Financials for this Owner
Home Financials are based on the most recent Mortgage that was taken out on this home.Purchase Details
Home Financials for this Owner
Home Financials are based on the most recent Mortgage that was taken out on this home.Purchase Details
Home Financials for this Owner
Home Financials are based on the most recent Mortgage that was taken out on this home.Purchase Details
Home Financials for this Owner
Home Financials are based on the most recent Mortgage that was taken out on this home.Similar Homes in Lincoln, NE
Home Values in the Area
Average Home Value in this Area
Purchase History
| Date | Type | Sale Price | Title Company |
|---|---|---|---|
| Warranty Deed | $370,000 | Charter Title & Escrow | |
| Warranty Deed | $267,000 | Homeservices Title | |
| Corporate Deed | $146,000 | -- | |
| Corporate Deed | $27,000 | -- |
Mortgage History
| Date | Status | Loan Amount | Loan Type |
|---|---|---|---|
| Open | $340,000 | New Conventional | |
| Previous Owner | $252,000 | New Conventional | |
| Previous Owner | $139,156 | No Value Available | |
| Previous Owner | $103,000 | Construction |
Property History
| Date | Event | Price | Change | Sq Ft Price |
|---|---|---|---|---|
| 06/06/2025 06/06/25 | Sold | $370,000 | +1.4% | $147 / Sq Ft |
| 05/09/2025 05/09/25 | Pending | -- | -- | -- |
| 05/08/2025 05/08/25 | For Sale | $365,000 | +36.7% | $145 / Sq Ft |
| 03/04/2021 03/04/21 | Sold | $267,000 | +0.8% | $106 / Sq Ft |
| 01/30/2021 01/30/21 | Pending | -- | -- | -- |
| 01/29/2021 01/29/21 | For Sale | $265,000 | -- | $106 / Sq Ft |
Tax History Compared to Growth
Tax History
| Year | Tax Paid | Tax Assessment Tax Assessment Total Assessment is a certain percentage of the fair market value that is determined by local assessors to be the total taxable value of land and additions on the property. | Land | Improvement |
|---|---|---|---|---|
| 2024 | $4,460 | $319,400 | $69,000 | $250,400 |
| 2023 | $5,065 | $302,200 | $63,300 | $238,900 |
| 2022 | $4,771 | $239,400 | $44,000 | $195,400 |
| 2021 | $4,514 | $239,400 | $40,000 | $199,400 |
| 2020 | $4,341 | $227,200 | $40,000 | $187,200 |
| 2019 | $4,342 | $227,200 | $40,000 | $187,200 |
| 2018 | $3,952 | $205,900 | $40,000 | $165,900 |
| 2017 | $3,989 | $205,900 | $40,000 | $165,900 |
| 2016 | $3,612 | $185,500 | $40,000 | $145,500 |
| 2015 | $3,587 | $185,500 | $40,000 | $145,500 |
| 2014 | $3,439 | $176,800 | $46,000 | $130,800 |
| 2013 | -- | $176,800 | $46,000 | $130,800 |
Agents Affiliated with this Home
-
Rachel Brouillette

Seller's Agent in 2025
Rachel Brouillette
Wood Bros Realty
(402) 580-2505
3 in this area
33 Total Sales
-
Renee Holscher
R
Buyer's Agent in 2025
Renee Holscher
HOME Real Estate
(402) 560-1103
4 in this area
52 Total Sales
-
Saul Bakewell

Seller's Agent in 2021
Saul Bakewell
Nebraska Realty
(402) 217-0977
4 in this area
110 Total Sales
Map
Source: Great Plains Regional MLS
MLS Number: 22512260
APN: 10-32-117-004-000
- 1828 SW 33rd St
- 1218 SW 34th St
- 3260 W Sumner St
- 1815 SW 30th St
- 1311 SW 36th St
- 1809 SW Derek Ave
- B2 L9 W Springview Rd
- B2 L8 W Springview Rd
- 1828 SW 38th St
- 1853 SW 38th St
- 1221 SW 36th St
- 1231 SW 36th St
- 1301 SW 36th St
- 1850 SW 28th St
- MULTI Open Sky Ln
- 1120 SW 34th St
- 4510 W High Ridge Place
- 3401 W C St
- 2331 W C Ct
- 2207 SW 19th St
